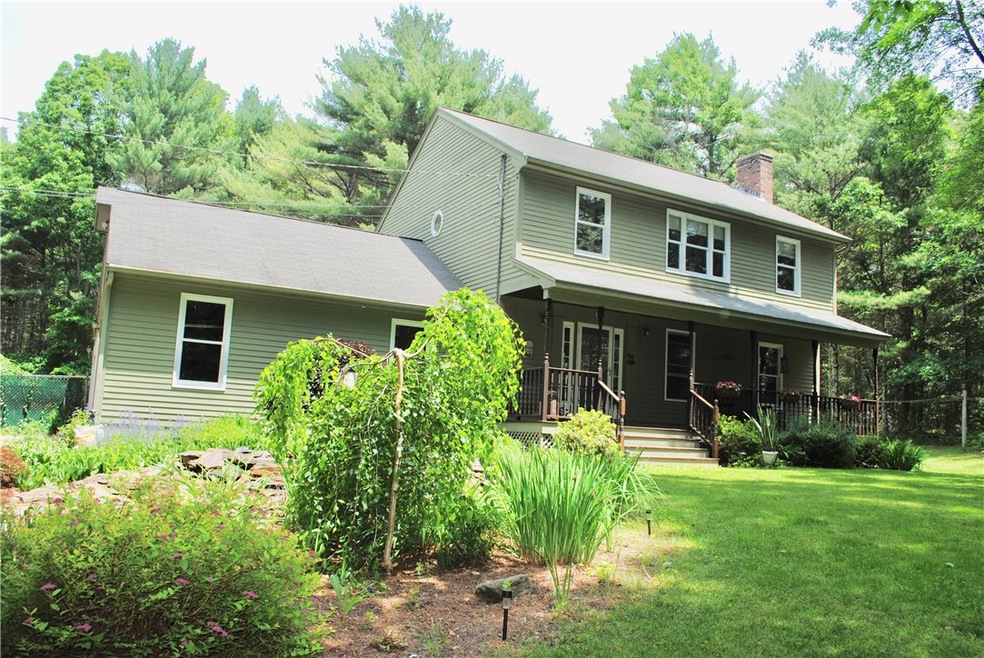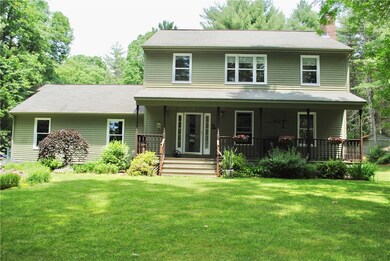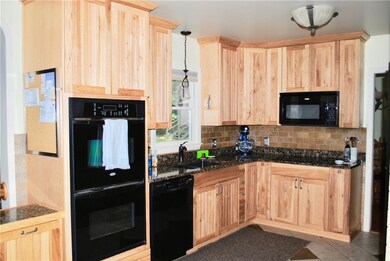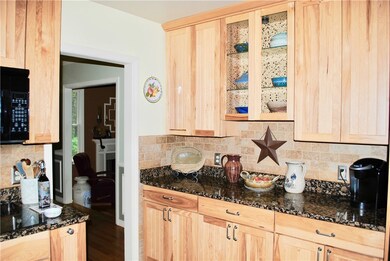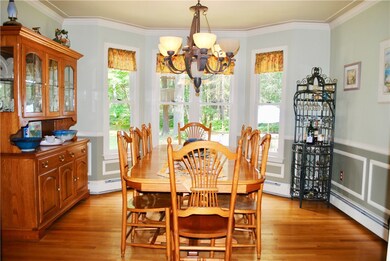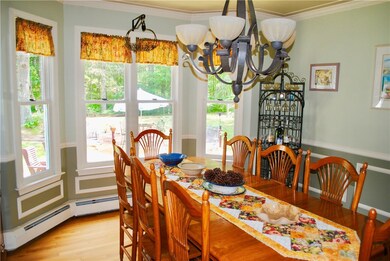
141 Jackson Schoolhouse Rd Glocester, RI 02814
Estimated Value: $587,450 - $663,000
Highlights
- 2.47 Acre Lot
- Colonial Architecture
- Wood Flooring
- West Glocester Elementary School Rated A-
- Wooded Lot
- Attic
About This Home
As of November 2018IMMACUALTE 1,930 SQ FT COLONIAL SITUATED ON 2.47 ACRES WITH A LOVELY FARMERS PORCH OVERLOOKING A WATERFALL POND! DETAIL IS OFFERED IN EVERY ROOM! BEAUTIFUL KITCHEN WITH HICKORY CABINETS AND UNDERNEATH LIGHTING, GRANITE COUNTER TOPS, DOUBLE OVEN AND COOKTOP. FORMAL DINING ROOM WITH GLEAMING HARWOODS, STEP DOWN INTO LIVING ROOM WITH FIREPLACE, MASTER BED WITH BATH AND HUGE WALK IN CLOSET AND A BALCONY TO SIT AND ENJOY A BREATHTAKING VIEW!! FAMILY ROOM WITH PELLET STOVE AND SLIDERS LEADING OUT TO AN AMAZING PRIVATE BACKYARD, PATIO, DECK, OUT BUILDINGS, HOT TUB. FINISHED BASEMENT, 2 CAR GARAGE AND WALKING DISTANCE TO BOAT RAMP TO KAYAK AND CANOE!
Last Agent to Sell the Property
HomeSmart Professionals License #RES.0031721 Listed on: 09/10/2018

Home Details
Home Type
- Single Family
Est. Annual Taxes
- $6,398
Year Built
- Built in 1988
Lot Details
- 2.47 Acre Lot
- Wooded Lot
Parking
- 2 Car Attached Garage
- Driveway
Home Design
- Colonial Architecture
- Concrete Perimeter Foundation
- Clapboard
- Plaster
Interior Spaces
- 2-Story Property
- Marble Fireplace
- Storage Room
- Laundry Room
- Utility Room
- Partially Finished Basement
- Basement Fills Entire Space Under The House
- Attic
Kitchen
- Oven
- Range
- Microwave
- Dishwasher
Flooring
- Wood
- Ceramic Tile
Bedrooms and Bathrooms
- 3 Bedrooms
Outdoor Features
- Walking Distance to Water
- Patio
- Outbuilding
- Porch
Utilities
- Window Unit Cooling System
- Heating System Uses Oil
- Baseboard Heating
- 200+ Amp Service
- Power Generator
- Well
- Water Heater
- Septic Tank
Listing and Financial Details
- Tax Lot 31B
- Assessor Parcel Number 141JACKSONSCHOOLHOUSERDGLOC
Community Details
Recreation
- Tennis Courts
Additional Features
- West Glocester / Chepachet Subdivision
- Public Transportation
Ownership History
Purchase Details
Home Financials for this Owner
Home Financials are based on the most recent Mortgage that was taken out on this home.Similar Homes in the area
Home Values in the Area
Average Home Value in this Area
Purchase History
| Date | Buyer | Sale Price | Title Company |
|---|---|---|---|
| Kelliher Karen A | $360,000 | -- |
Mortgage History
| Date | Status | Borrower | Loan Amount |
|---|---|---|---|
| Open | Kelliher Karen A | $323,000 | |
| Closed | Kelliher Karen A | $330,000 | |
| Previous Owner | Impagliazzo Joseph M | $100,000 | |
| Previous Owner | Impagliazzo Joseph M | $110,000 | |
| Previous Owner | Impagliazzo Joseph M | $50,000 |
Property History
| Date | Event | Price | Change | Sq Ft Price |
|---|---|---|---|---|
| 11/30/2018 11/30/18 | Sold | $360,000 | -2.7% | $142 / Sq Ft |
| 10/31/2018 10/31/18 | Pending | -- | -- | -- |
| 09/10/2018 09/10/18 | For Sale | $369,900 | -- | $146 / Sq Ft |
Tax History Compared to Growth
Tax History
| Year | Tax Paid | Tax Assessment Tax Assessment Total Assessment is a certain percentage of the fair market value that is determined by local assessors to be the total taxable value of land and additions on the property. | Land | Improvement |
|---|---|---|---|---|
| 2024 | $6,780 | $489,200 | $153,600 | $335,600 |
| 2023 | $6,971 | $489,200 | $153,600 | $335,600 |
| 2022 | $6,420 | $343,500 | $102,900 | $240,600 |
| 2021 | $6,334 | $343,500 | $102,900 | $240,600 |
| 2020 | $6,259 | $343,500 | $102,900 | $240,600 |
| 2018 | $6,486 | $324,300 | $90,700 | $233,600 |
| 2017 | $6,398 | $324,300 | $90,700 | $233,600 |
| 2016 | $6,100 | $271,700 | $76,700 | $195,000 |
| 2015 | $6,010 | $271,700 | $76,700 | $195,000 |
| 2014 | $5,915 | $271,700 | $76,700 | $195,000 |
| 2013 | $6,336 | $298,300 | $87,700 | $210,600 |
Agents Affiliated with this Home
-
Jennifer Tonucci

Seller's Agent in 2018
Jennifer Tonucci
HomeSmart Professionals
(401) 524-8517
67 Total Sales
-
Jo-Ann Molinaro

Buyer's Agent in 2018
Jo-Ann Molinaro
RE/MAX Professionals
(401) 767-2431
1 in this area
121 Total Sales
Map
Source: State-Wide MLS
MLS Number: 1203766
APN: GLOC-000007-000031-B000000
- 269 Lake Dr
- 14 Jackson Schoolhouse Rd
- 79 Lake Dr
- 229 Beach Rd
- 27 Beach Rd
- 490 Court House Ln
- 25 Melissa Ln
- 465 Camp Dixie Rd
- 650 Reservoir Rd
- 274 Court House Ln
- 25 James St
- 199 Lake Shore Dr
- 70 Shady Ln
- 162 Pine Orchard Rd
- 1381 Putnam Pike
- 60 Eagle Peak Rd
- 467 S Main St
- 567 Lake Washington Dr
- 795 S Main St
- 680 S Main St
- 141 Jackson Schoolhouse Rd
- 141 Jackson School House Rd
- 155 Jackson School House Rd
- 140 Jackson School House Rd
- 129 Jackson School House Rd
- 129 Jackson School House Rd
- 132 Jackson School House Rd
- 148 Jackson School House Rd
- 1734 Jackson Schoolhouse Rd
- 24 Widow Smith Rd
- 115 Jackson School House Rd
- 32 Widow Smith Rd
- 120 Jackson School House Rd
- 102 Jackson School House Rd
- 1724 Jackson Schoolhouse Rd
- 16 Widow Smith Rd
- 48 Widow Smith Rd
- 1700 Jackson Schoolhouse Rd
- 45 Widow Smith Rd
- 82 Jackson School House Rd
