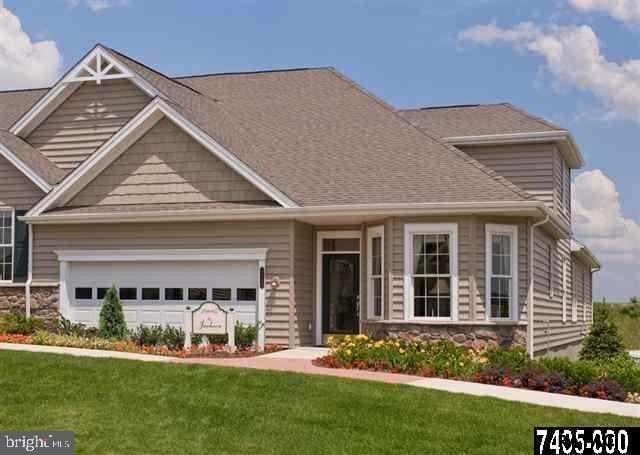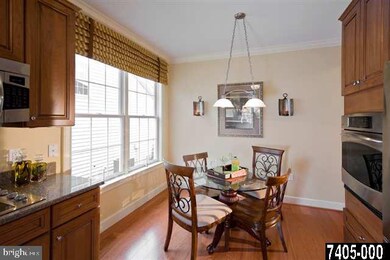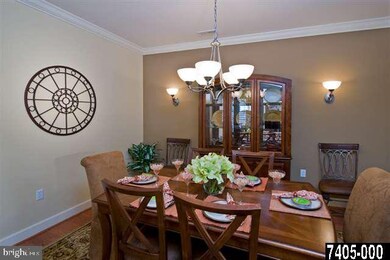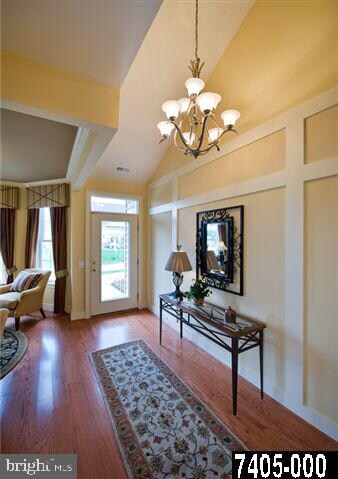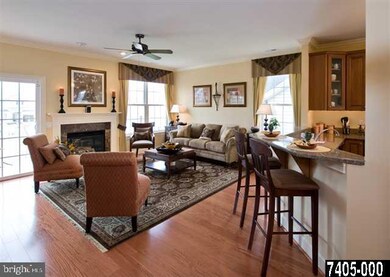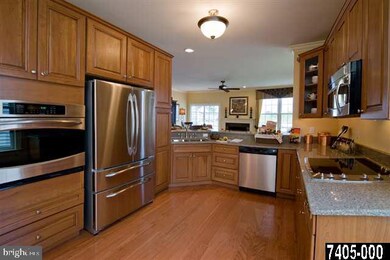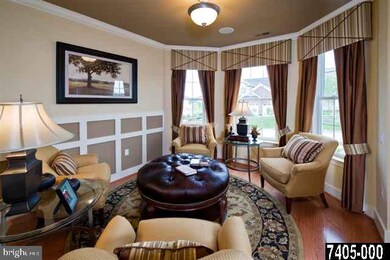
141 James Madison Dr Unit 239 Mechanicsburg, PA 17050
Silver Spring NeighborhoodEstimated Value: $520,972 - $603,000
Highlights
- Fitness Center
- Rambler Architecture
- Great Room
- Monroe Elementary School Rated A-
- Loft
- Community Pool
About This Home
As of June 2016Silver Spring 55+ Adult Lifestyle Community Jackson Model has 1st fl Master Suite;3br/3bth w/3rd br, loft & bth on 2nd Floor. Clubhouse! Photos of models.Upgrades add to price. Additional location premium applies.
Last Agent to Sell the Property
BHHS Fox&Roach-Newtown Square License #AB050944L Listed on: 06/20/2016

Last Buyer's Agent
BHHS Fox&Roach-Newtown Square License #AB050944L Listed on: 06/20/2016

Townhouse Details
Home Type
- Townhome
Est. Annual Taxes
- $5,746
Year Built
- Built in 2016
HOA Fees
- $235 Monthly HOA Fees
Parking
- 2 Car Attached Garage
- Garage Door Opener
Home Design
- Semi-Detached or Twin Home
- Rambler Architecture
- Brick Exterior Construction
- Slab Foundation
- Shingle Roof
- Asphalt Roof
- Stone Siding
- Vinyl Siding
- Stick Built Home
Interior Spaces
- 2,309 Sq Ft Home
- Property has 2 Levels
- Great Room
- Dining Room
- Den
- Loft
- Laundry Room
Kitchen
- Oven
- Disposal
Bedrooms and Bathrooms
- 3 Bedrooms
- 3 Full Bathrooms
Home Security
Additional Features
- Patio
- Forced Air Heating and Cooling System
Listing and Financial Details
- Tax Lot 239
- Assessor Parcel Number 67,0,01
Community Details
Overview
- Association fees include lawn maintenance, snow removal
- Silver Spring Subdivision
Recreation
- Tennis Courts
- Fitness Center
- Community Pool
Additional Features
- Party Room
- Fire and Smoke Detector
Ownership History
Purchase Details
Home Financials for this Owner
Home Financials are based on the most recent Mortgage that was taken out on this home.Similar Homes in Mechanicsburg, PA
Home Values in the Area
Average Home Value in this Area
Purchase History
| Date | Buyer | Sale Price | Title Company |
|---|---|---|---|
| Moorfoot Laura A | $395,519 | None Available |
Property History
| Date | Event | Price | Change | Sq Ft Price |
|---|---|---|---|---|
| 06/20/2016 06/20/16 | Sold | $395,519 | 0.0% | $171 / Sq Ft |
| 06/20/2016 06/20/16 | Pending | -- | -- | -- |
| 06/20/2016 06/20/16 | For Sale | $395,519 | -- | $171 / Sq Ft |
Tax History Compared to Growth
Tax History
| Year | Tax Paid | Tax Assessment Tax Assessment Total Assessment is a certain percentage of the fair market value that is determined by local assessors to be the total taxable value of land and additions on the property. | Land | Improvement |
|---|---|---|---|---|
| 2025 | $5,746 | $356,500 | $0 | $356,500 |
| 2024 | $5,466 | $356,500 | $0 | $356,500 |
| 2023 | $5,189 | $356,500 | $0 | $356,500 |
| 2022 | $5,062 | $356,500 | $0 | $356,500 |
| 2021 | $4,953 | $356,500 | $0 | $356,500 |
| 2020 | $4,860 | $356,500 | $0 | $356,500 |
| 2019 | $4,780 | $356,500 | $0 | $356,500 |
| 2018 | $4,699 | $356,500 | $0 | $356,500 |
| 2017 | $4,617 | $356,500 | $0 | $356,500 |
| 2016 | -- | $5,000 | $5,000 | $0 |
| 2015 | -- | $5,000 | $5,000 | $0 |
| 2014 | -- | $5,000 | $5,000 | $0 |
Agents Affiliated with this Home
-
Vince Salvitti

Seller's Agent in 2016
Vince Salvitti
BHHS Fox & Roach
(267) 693-6929
3 Total Sales
Map
Source: Bright MLS
MLS Number: 1003012357
APN: 38-23-0571-001-U239
- 116 Independence Way
- 31 Presidents Dr
- 152 Independence Way
- 44 Danbury Dr
- 309 Valor Dr
- 226 Loyal Dr
- 53 Presidents Dr
- 304 Founders Way
- 323 Valor Dr
- 287 Founders Way
- 25 Bourbon Red Dr
- 80 Presidents Dr
- 423 General Dr
- 138 Congress Dr
- 129 Congress Dr
- 6 Briar Gate Rd
- 6 Briargate Rd
- 116 Kensington Place
- 103 Notting Hill Ct
- 102 Kensington Place
- 141 James Madison Dr
- 141 James Madison Dr Unit 239
- 139 James Madison Dr
- 139 James Madison Dr Unit 240
- 143 James Madison Dr
- 143 James Madison Dr Unit 238
- 137 James Madison Dr
- 137 James Madison Dr Unit 241
- 145 James Madison Dr
- 145 James Madison Dr Unit 237
- 135 James Madison Dr
- 134 James Madison Dr
- 136 James Madison Dr
- 126 Independence Way
- 132 James Madison Dr Unit 221
- 124 Independence Way
- 128 Independence Way Unit 269
- 128 Independence Way
- 138 James Madison Dr
- 138 James Madison Dr Unit 224
