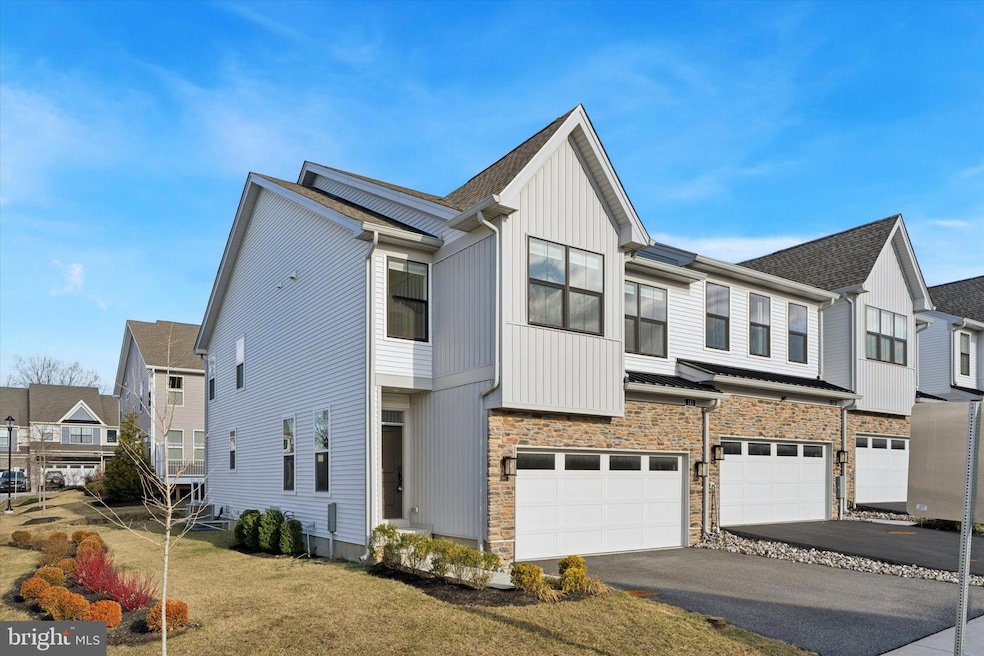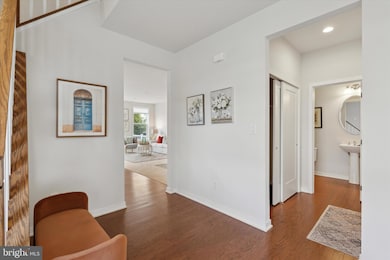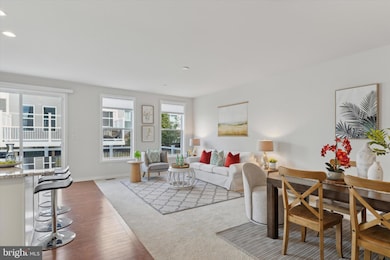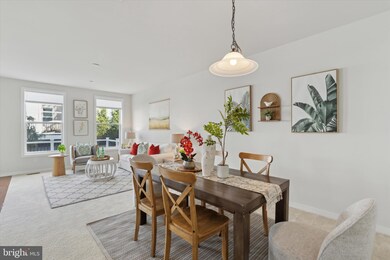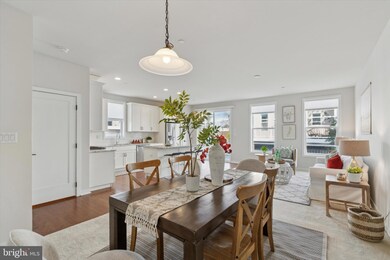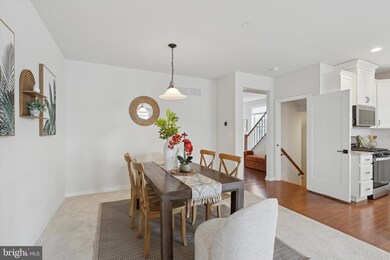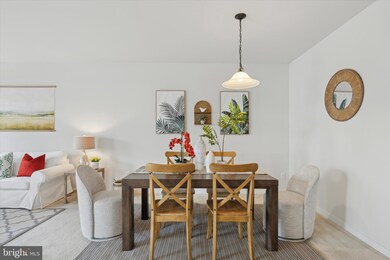141 Junction Rd Media, PA 19063
Thornbury Township NeighborhoodHighlights
- Colonial Architecture
- Recreation Room
- 2 Car Attached Garage
- Glenwood Elementary School Rated A
- Community Pool
- Forced Air Heating and Cooling System
About This Home
Elegant END-UNIT townhome in desirable Franklin Square, located in the award-winning Rose Tree Media School District. This sun-drenched home features a fantastic OPEN-CONCEPT design perfect for modern living. Enjoy an oversized deck, a TWO-CAR attached garage, and a spacious kitchen with a large island. The second-floor primary suite boasts a full bathroom and a generous walk-in closet. Two additional bedrooms, a full hall bath, and a convenient SECOND-FLOOR LAUNDRY complete the upper level. The FINISHED BASEMENT offers a versatile space for a home office, gym, or family room. Franklin Square community amenities include a POOL, clubhouse, and fitness center. A premier location within walking distance to the WAWA train station and just a short drive to the Promenade at Granite Run and bustling downtown Media.
Townhouse Details
Home Type
- Townhome
Est. Annual Taxes
- $9,333
Year Built
- Built in 2021
HOA Fees
- $273 Monthly HOA Fees
Parking
- 2 Car Attached Garage
- Front Facing Garage
Home Design
- Colonial Architecture
- Aluminum Siding
- Vinyl Siding
- Concrete Perimeter Foundation
Interior Spaces
- Property has 2 Levels
- Recreation Room
- Laundry on upper level
- Finished Basement
Bedrooms and Bathrooms
- 3 Bedrooms
Utilities
- Forced Air Heating and Cooling System
- Natural Gas Water Heater
Listing and Financial Details
- Residential Lease
- Security Deposit $3,800
- Requires 2 Months of Rent Paid Up Front
- No Smoking Allowed
- 12-Month Min and 24-Month Max Lease Term
- Available 7/22/25
- Assessor Parcel Number 27-00-03001-60
Community Details
Overview
- Franklin Station Subdivision
Recreation
- Community Pool
Pet Policy
- No Pets Allowed
Map
Source: Bright MLS
MLS Number: PADE2096312
APN: 27-00-03001-60
- 131 Junction Rd
- 152 Kennedy Dr
- 862 Whistle Ln
- 746 Switchman Rd
- 121 Kyle Square
- 233 Ponds Edge Dr
- 235 Ponds Edge Dr
- 505 Station Rd
- 346 Lenni Rd
- 414 Darlington Rd
- 38 New Rd
- 210 S Pennell Rd
- 277 W Baltimore Pike
- 4 Riddlewood Dr
- 222 S Pennell Rd
- 1565 Caroline Dr
- 384 Lenni Rd
- 106 Dobson Ct
- 1795 Hillcrest Ln
- 28 Oriole Ave
- 110 Segel Dr
- 728 Switchman Rd
- 275 Glen Riddle Rd
- 1133 W Baltimore Pike
- 274 Glen Riddle Rd
- 1016 W Baltimore Pike
- 1016 W Baltimore Pike Unit C5
- 1016 W Baltimore Pike Unit B1
- 1016 W Baltimore Pike
- 335 Danbury Ct Unit 335
- 1016 W Baltimore Pike Unit E10
- 293 Wexford Ct Unit 293
- 1016 W Baltimore Pike Unit E24
- 50 S New Middletown Rd
- 277 Miley Rd Unit 277
- 21 Dougherty Blvd Unit V3
- 29 Abel Place
- 59 Colonial Cir
- 72 Park Ln Unit A-3
- 70 Wendy Ln
