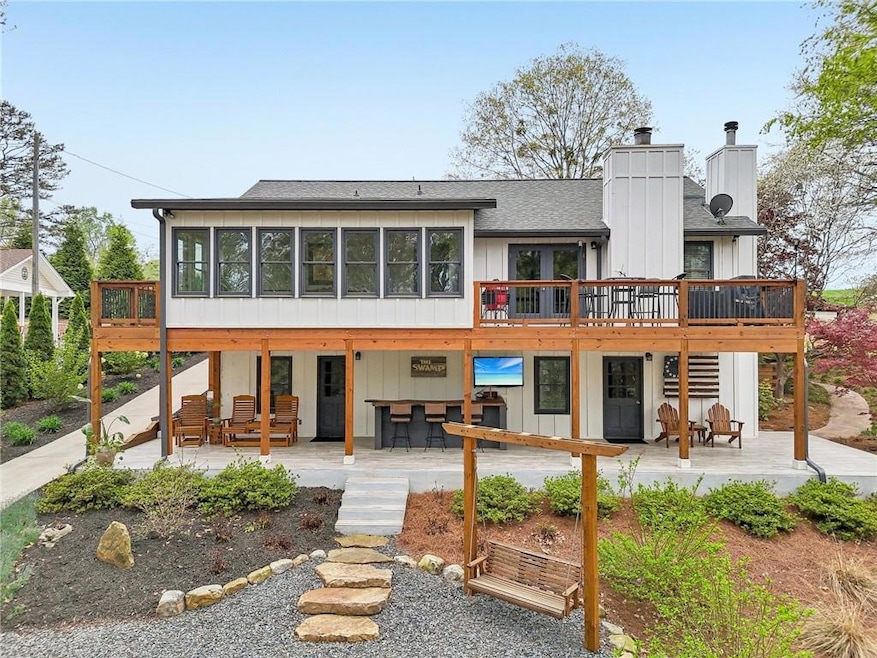The best of lake living in an awesome close-in location! This beautifully updated 4-bedroom, 3-bathroom home seamlessly blends modern amenities with serene lakeside charm. Extensive renovations in 2022 encompass a new roof, siding, windows, gutters, doors, and exterior paint. Inside, all three bathrooms have been updated, featuring frameless shower doors, and the primary and guest bedrooms boast new hardwood flooring. Existing hardwood floors have been meticulously refinished, and fresh interior paint enhances the home's appeal. The fully remodeled kitchen showcases quartzite countertops, new white cabinetry, a marble tile backsplash, and high-end GE Café appliances, including an induction range with air fryer and warming drawer, under-counter microwave drawer, ice maker, and a beverage refrigerator in the coffee bar. The terrace level offers new porcelain tile floors and a custom live-edge black walnut bar with an outdoor refrigerator. Two of the four bedrooms are located on the terrace level; they include closets but do not have windows.Outdoor enthusiasts will appreciate the re-decked dock, stained annually since May 2020, a new boat lift installed in 2021 that accommodates up to 6,500 pounds, and two shore-ports for wave runners. The property also features newly designed landscaping in both the front and back yards, as well as a new driveway that provides ample parking and includes a landing pad for boat storage.This home offers an exceptional opportunity to experience lakefront living with modern conveniences in a prime Dawsonville location close to 400, shopping, and restaurants.

