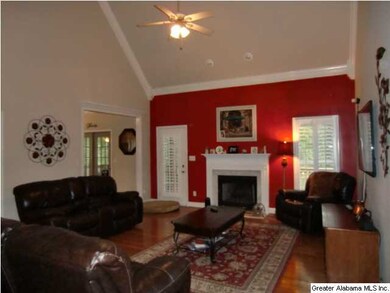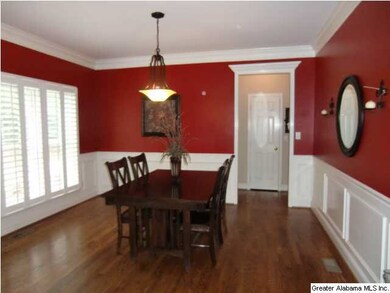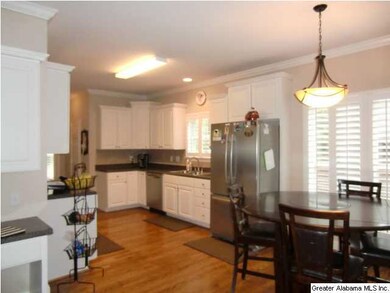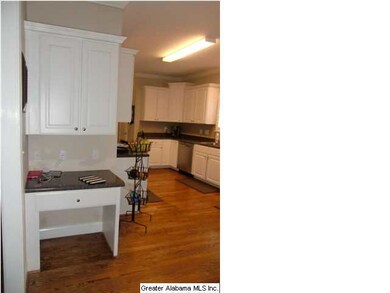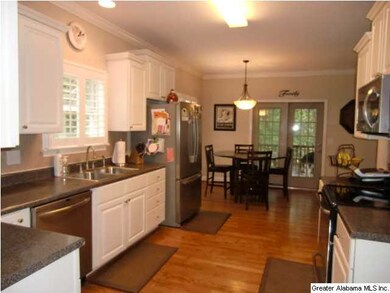
141 Lake Forest Way Maylene, AL 35114
Estimated Value: $440,000 - $451,976
Highlights
- 93 Feet of Waterfront
- Fishing
- Lake Property
- Thompson Intermediate School Rated A-
- Lake View
- Deck
About This Home
As of February 2015Immaculate home w/lake frontage! So many exquisite features: crown throughout, hardwoods on main level, plantation shutters, vaulted ceiling in Great Room w/fireplace and access to large open deck with view of lake. Very spacious formal DR feature wainscotting, crown & hardwoods. Gourmet kitchen with *NEW* stainless appliances, eat-in area & access to screened deck. Master Suite features tray ceiling, hardwoods & gorgeous master bath w/tile, double tray ceiling with crown, jet tub, separate tile vanities & tiled walk-in shower + 2 walk-in closets. Upstairs bedrooms are over-sized w/HUGE walk-in closets! Daylight basement w/access to large, covered patio features HUGE play/rec room, 4th bedroom/office/exercise room + full bath. The 3-car garage has workshop w/built-in cabinets. Flat driveway w/area large enough for basketball & playing!
Last Agent to Sell the Property
ERA King Real Estate - Birmingham Listed on: 10/06/2014

Last Buyer's Agent
Scotty Vines
Keller Williams Metro South License #000099951
Home Details
Home Type
- Single Family
Est. Annual Taxes
- $2,030
Year Built
- 2000
Lot Details
- 93 Feet of Waterfront
- Few Trees
HOA Fees
- $21 Monthly HOA Fees
Parking
- 3 Car Garage
- Basement Garage
Interior Spaces
- 1.5-Story Property
- Smooth Ceilings
- Cathedral Ceiling
- Ceiling Fan
- Ventless Fireplace
- Marble Fireplace
- Double Pane Windows
- Window Treatments
- Great Room with Fireplace
- Dining Room
- Den
- Play Room
- Screened Porch
- Lake Views
- Pull Down Stairs to Attic
- Home Security System
Kitchen
- Electric Oven
- Built-In Microwave
- Dishwasher
- Stainless Steel Appliances
- Disposal
Flooring
- Wood
- Carpet
- Laminate
- Tile
Bedrooms and Bathrooms
- 4 Bedrooms
- Primary Bedroom on Main
- Walk-In Closet
- Split Vanities
- Hydromassage or Jetted Bathtub
- Separate Shower
- Linen Closet In Bathroom
Laundry
- Laundry Room
- Laundry on main level
- Washer and Electric Dryer Hookup
Finished Basement
- Basement Fills Entire Space Under The House
- Bedroom in Basement
- Recreation or Family Area in Basement
- Natural lighting in basement
Outdoor Features
- Lake Property
- Deck
- Patio
Utilities
- Two cooling system units
- Forced Air Heating and Cooling System
- Two Heating Systems
- Heating System Uses Gas
- Underground Utilities
- Gas Water Heater
Listing and Financial Details
- Assessor Parcel Number 23-2-09-0-002-001.000
Community Details
Overview
- $15 Other Monthly Fees
Amenities
- Community Barbecue Grill
Recreation
- Community Playground
- Fishing
- Trails
Ownership History
Purchase Details
Home Financials for this Owner
Home Financials are based on the most recent Mortgage that was taken out on this home.Purchase Details
Home Financials for this Owner
Home Financials are based on the most recent Mortgage that was taken out on this home.Purchase Details
Purchase Details
Home Financials for this Owner
Home Financials are based on the most recent Mortgage that was taken out on this home.Similar Homes in Maylene, AL
Home Values in the Area
Average Home Value in this Area
Purchase History
| Date | Buyer | Sale Price | Title Company |
|---|---|---|---|
| Hall Thomas | $265,000 | None Available | |
| Gaspers Nicke | -- | -- | |
| Cendant Mobility Financial Corp | -- | -- | |
| Streicher John T | $243,000 | -- |
Mortgage History
| Date | Status | Borrower | Loan Amount |
|---|---|---|---|
| Open | Hall Thomas | $264,000 | |
| Closed | Hall Thomas | $251,750 | |
| Previous Owner | Gaspers Nicke | $275,500 | |
| Previous Owner | Gaspers Nicke | $270,840 | |
| Previous Owner | Streicher John T | $194,400 | |
| Previous Owner | Hph Properties Inc | $187,425 |
Property History
| Date | Event | Price | Change | Sq Ft Price |
|---|---|---|---|---|
| 02/13/2015 02/13/15 | Sold | $265,000 | -7.0% | $116 / Sq Ft |
| 01/19/2015 01/19/15 | Pending | -- | -- | -- |
| 10/06/2014 10/06/14 | For Sale | $284,900 | -- | $125 / Sq Ft |
Tax History Compared to Growth
Tax History
| Year | Tax Paid | Tax Assessment Tax Assessment Total Assessment is a certain percentage of the fair market value that is determined by local assessors to be the total taxable value of land and additions on the property. | Land | Improvement |
|---|---|---|---|---|
| 2024 | $2,030 | $37,600 | $0 | $0 |
| 2023 | $1,822 | $34,500 | $0 | $0 |
| 2022 | $1,704 | $32,320 | $0 | $0 |
| 2021 | $1,527 | $29,040 | $0 | $0 |
| 2020 | $1,486 | $0 | $0 | $0 |
| 2019 | $1,444 | $27,500 | $0 | $0 |
| 2017 | $1,462 | $27,840 | $0 | $0 |
| 2015 | $1,459 | $27,780 | $0 | $0 |
| 2014 | $1,375 | $26,220 | $0 | $0 |
Agents Affiliated with this Home
-
Christi Knowles
C
Seller's Agent in 2015
Christi Knowles
ERA King Real Estate - Birmingham
(205) 283-0007
1 in this area
11 Total Sales
-

Buyer's Agent in 2015
Scotty Vines
Keller Williams Metro South
Map
Source: Greater Alabama MLS
MLS Number: 611347
APN: 23-2-09-0-002-001-000
- 148 Carriage Dr
- 226 Lake Forest Way
- 142 Falling Waters Ln
- 137 Red Bay Dr
- 1118 Eagle Dr
- 113 Red Bay Dr
- 1166 Eagle Dr
- 1182 Eagle Dr
- 672 Kent Dairy Rd
- 256 Lacey Ave
- 452 Heathersage Rd
- 128 Chinaberry Ln
- 104 Kentwood Trail Cir
- 192 Kentwood Dr
- 277 Maylene Ln
- 223 Grande View Pkwy
- 133 Hickory St
- 321 Lacey Ave
- 207 Grande View Pkwy
- 780 Crider Rd
- 141 Lake Forest Way
- 145 Lake Forest Way
- 137 Lake Forest Way
- 149 Lake Forest Way
- 108 Sugarberry Dr
- 142 Lake Forest Way
- 142 Lake Forest Way Unit 123
- 153 Lake Forest Way
- 146 Lake Forest Way
- 112 Sugarberry Dr
- 152 Lake Forest Way
- 157 Lake Forest Way
- 104 Sugarberry Dr
- 156 Lake Forest Way
- 105 Water Hickory Dr
- 116 Sugarberry Dr
- 163 Lake Forest Way
- 160 Lake Forest Way
- 509 Sugarberry Dr
- 120 Sugarberry Dr

