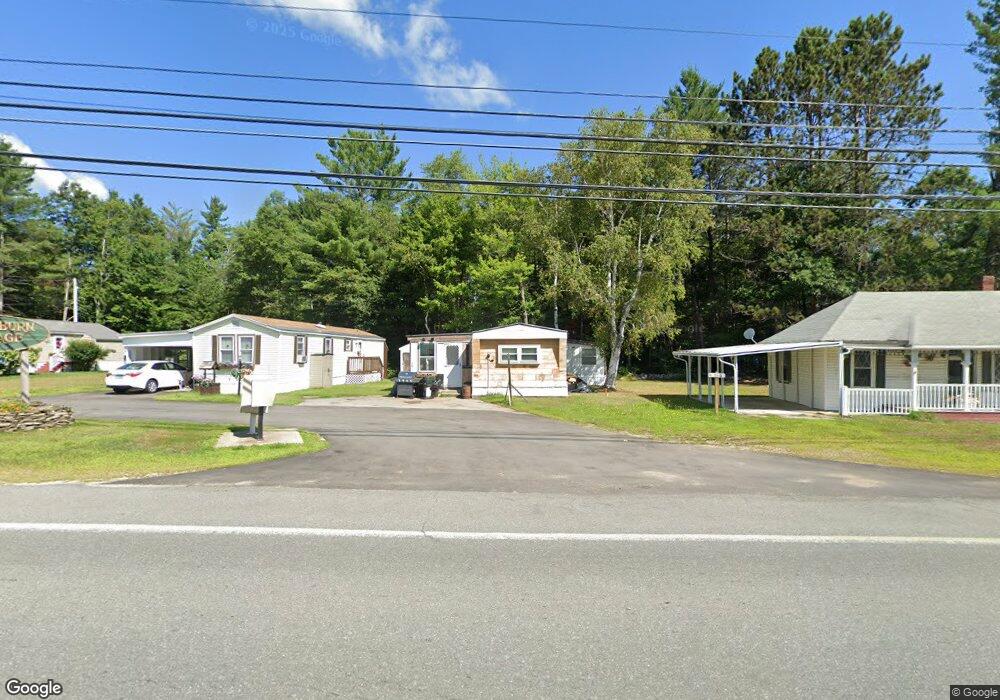141 Lancaster Rd Unit 4 Gorham, NH 03581
2
Beds
2
Baths
800
Sq Ft
--
Built
About This Home
This home is located at 141 Lancaster Rd Unit 4, Gorham, NH 03581. 141 Lancaster Rd Unit 4 is a home located in Coos County with nearby schools including Edward Fenn Elementary School, Gorham Middle School, and Gorham High School.
Create a Home Valuation Report for This Property
The Home Valuation Report is an in-depth analysis detailing your home's value as well as a comparison with similar homes in the area
Home Values in the Area
Average Home Value in this Area
Map
Nearby Homes
- 141 Lancaster Rd Unit 14
- 141 Lancaster Rd
- 7 Corrigan St
- 23 Pine St
- 280 Gorham Hill Rd
- 240 Main St
- 11 Dublin St
- 500 Main St Unit TRLR 4
- 177 Main St
- 6 Church St
- 37 Androscoggin St
- 101 Main St Unit A
- 18 Corbin Ave
- 10-14 Exchange St
- 21 Promenade St
- 15 Alpine St
- 24 Jewel St
- 48 Main St
- 33 Glen Rd
- 9 Paradise St
- 141 Lancaster Rd Unit TRLR 27
- 141 Lancaster Rd Unit 6
- 141 Lancaster Rd Unit 28
- 141 Lancaster Rd Unit TRLR 6
- 141 Lancaster Rd Unit TRLR 30
- 141 Lancaster Rd
- 141 Lancaster Rd Unit 10
- 141 Lancaster Rd
- 141 Lancaster Rd
- 141 Lancaster Rd
- 141 Lancaster Rd Unit 5
- 141 Lancaster Rd Unit 16
- 141 Lancaster Rd Unit 2
- 141 Lancaster Rd Unit 14
- 141 Lancaster Rd Unit 15
- 141 Lancaster Rd Unit 12
- 141 Lancaster Rd
- 141 Lancaster Rd Unit TRLR 28
- 141 Lancaster Rd Unit TRLR 30
- 141 Lancaster Rd Unit TRLR 7
