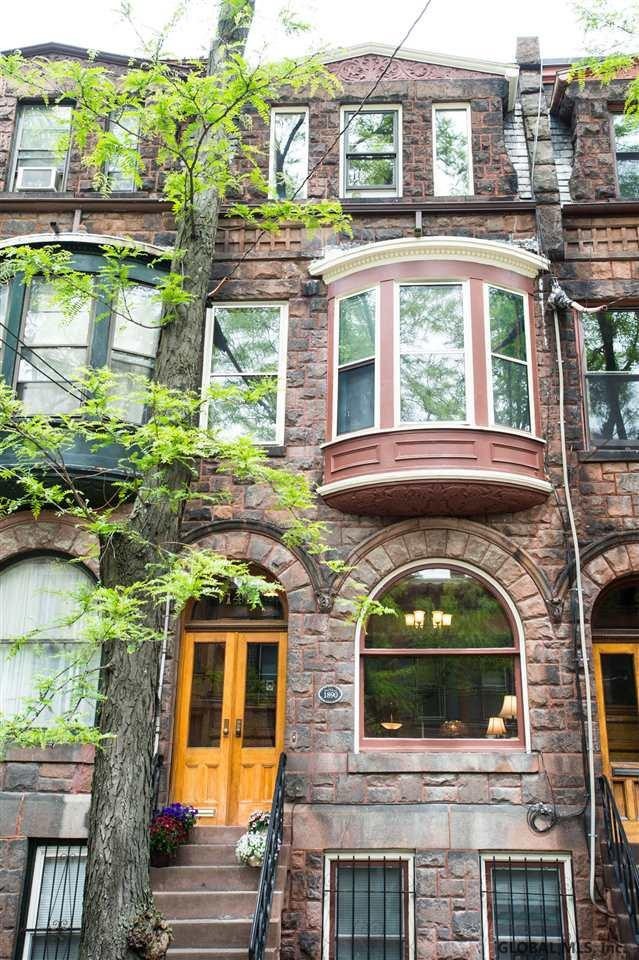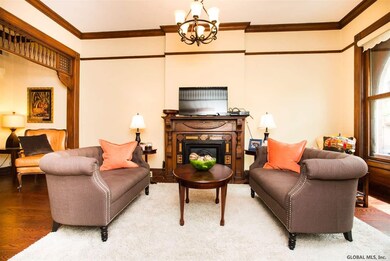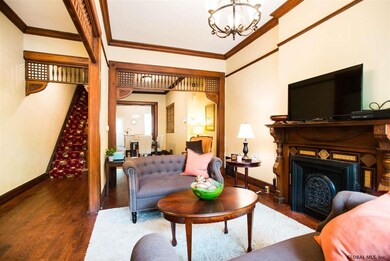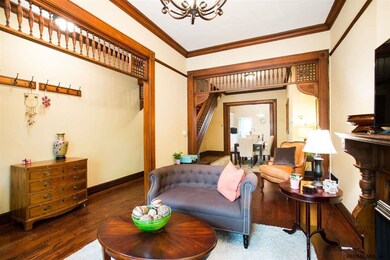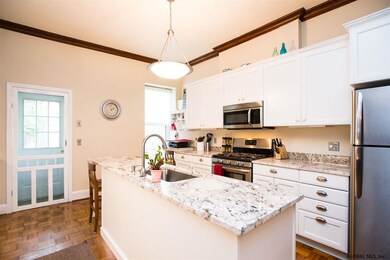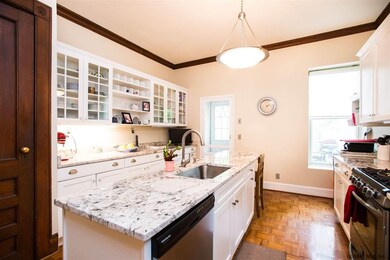
141 Lancaster St Albany, NY 12210
Highlights
- Deck
- No HOA
- Bay Window
- Living Room with Fireplace
- Eat-In Kitchen
- 4-minute walk to West Capitol Park
About This Home
As of August 2017Restored brownstone with many historic features, wide plank floors, oak newel posts, crown molding, detailed gas fireplace, arched windows, and more. Updated kitchen with granite, sink inlay, insinkerator. Central air conditioning. Updated baths, second floor laundry, walkin closets, private fenced backyard and deck. Steps to the Capitol, Plaza, Lark St. Lancaster Parking garage less than a block ($99/mo nights/weekend $280/mo unlimited). Basement apt rented for $795/mo separate heat and hotwater. Excellent Condition
Last Agent to Sell the Property
Monticello License #10491202360 Listed on: 05/26/2017
Townhouse Details
Home Type
- Townhome
Est. Annual Taxes
- $10,253
Year Built
- Built in 1891
Lot Details
- Privacy Fence
- Landscaped
Home Design
- Rubber Roof
- Stone Siding
Interior Spaces
- 2,812 Sq Ft Home
- Bay Window
- Living Room with Fireplace
- 2 Fireplaces
- Ceramic Tile Flooring
Kitchen
- Eat-In Kitchen
- Oven
- Range
- Dishwasher
- Disposal
Bedrooms and Bathrooms
- 5 Bedrooms
- 3 Full Bathrooms
Laundry
- Laundry Room
- Laundry on upper level
Basement
- Basement Fills Entire Space Under The House
- Apartment Living Space in Basement
Outdoor Features
- Deck
- Patio
Utilities
- Forced Air Heating and Cooling System
- Heating System Uses Natural Gas
- High Speed Internet
- Cable TV Available
Community Details
- No Home Owners Association
- Brownstone
Listing and Financial Details
- Legal Lot and Block 47 / 6
- Assessor Parcel Number 010000 76.24-6-47
Ownership History
Purchase Details
Home Financials for this Owner
Home Financials are based on the most recent Mortgage that was taken out on this home.Purchase Details
Home Financials for this Owner
Home Financials are based on the most recent Mortgage that was taken out on this home.Purchase Details
Home Financials for this Owner
Home Financials are based on the most recent Mortgage that was taken out on this home.Similar Homes in Albany, NY
Home Values in the Area
Average Home Value in this Area
Purchase History
| Date | Type | Sale Price | Title Company |
|---|---|---|---|
| Deed | $275,000 | None Available | |
| Deed | $388,000 | Daniel M Sleasman | |
| Warranty Deed | $388,000 | None Available | |
| Warranty Deed | $151,000 | -- |
Mortgage History
| Date | Status | Loan Amount | Loan Type |
|---|---|---|---|
| Open | $200,000 | Credit Line Revolving | |
| Closed | $206,250 | New Conventional | |
| Previous Owner | $41,200 | New Conventional | |
| Previous Owner | $41,200 | New Conventional | |
| Previous Owner | $308,000 | New Conventional | |
| Previous Owner | $324,000 | Credit Line Revolving | |
| Previous Owner | $25,000 | Credit Line Revolving | |
| Previous Owner | $120,000 | Purchase Money Mortgage |
Property History
| Date | Event | Price | Change | Sq Ft Price |
|---|---|---|---|---|
| 08/24/2017 08/24/17 | Sold | $340,000 | -2.9% | $121 / Sq Ft |
| 06/05/2017 06/05/17 | Pending | -- | -- | -- |
| 05/25/2017 05/25/17 | For Sale | $350,000 | 0.0% | $124 / Sq Ft |
| 01/25/2016 01/25/16 | Rented | $750 | 0.0% | -- |
| 01/14/2016 01/14/16 | For Rent | $750 | 0.0% | -- |
| 05/02/2014 05/02/14 | Sold | $275,000 | -8.3% | $98 / Sq Ft |
| 03/12/2014 03/12/14 | Pending | -- | -- | -- |
| 01/31/2014 01/31/14 | For Sale | $300,000 | -- | $107 / Sq Ft |
Tax History Compared to Growth
Tax History
| Year | Tax Paid | Tax Assessment Tax Assessment Total Assessment is a certain percentage of the fair market value that is determined by local assessors to be the total taxable value of land and additions on the property. | Land | Improvement |
|---|---|---|---|---|
| 2024 | $9,989 | $351,000 | $70,200 | $280,800 |
| 2023 | $11,139 | $278,000 | $55,600 | $222,400 |
| 2022 | $10,895 | $278,000 | $55,600 | $222,400 |
| 2021 | $10,871 | $278,000 | $55,600 | $222,400 |
| 2020 | $10,547 | $278,000 | $55,600 | $222,400 |
| 2019 | $10,945 | $278,000 | $55,600 | $222,400 |
| 2018 | $10,573 | $278,000 | $55,600 | $222,400 |
| 2014 | -- | $312,500 | $62,500 | $250,000 |
Agents Affiliated with this Home
-
Alexander Monticello

Seller's Agent in 2017
Alexander Monticello
Monticello
(518) 227-0718
152 Total Sales
-
Carmella Richards

Buyer's Agent in 2017
Carmella Richards
CM Fox Real Estate
(518) 928-6486
73 Total Sales
-
n
Buyer's Agent in 2016
non-member non member
NON MLS OFFICE
-
P
Seller's Agent in 2014
Patsy Whitney
Coldwell Banker Prime Properties
Map
Source: Global MLS
MLS Number: 201710000
APN: 010100-076-024-0006-047-000-0000
- 115.5 Lancaster St
- 57 Dove St
- 49 Dove St
- 171 Lancaster St
- 285.5 Hudson Ave
- 173 Lancaster St
- 283 State St
- 302 State St
- 177 Lancaster St
- 179 Lancaster St
- 303 State St
- 28 Dove St
- 309 State St
- 359 Hamilton St
- 166 Washington Ave
- 369 Hamilton St
- 36 Spring St
- 369 Madison Ave
- 352 State St Unit 2A
- 366 Madison Ave
