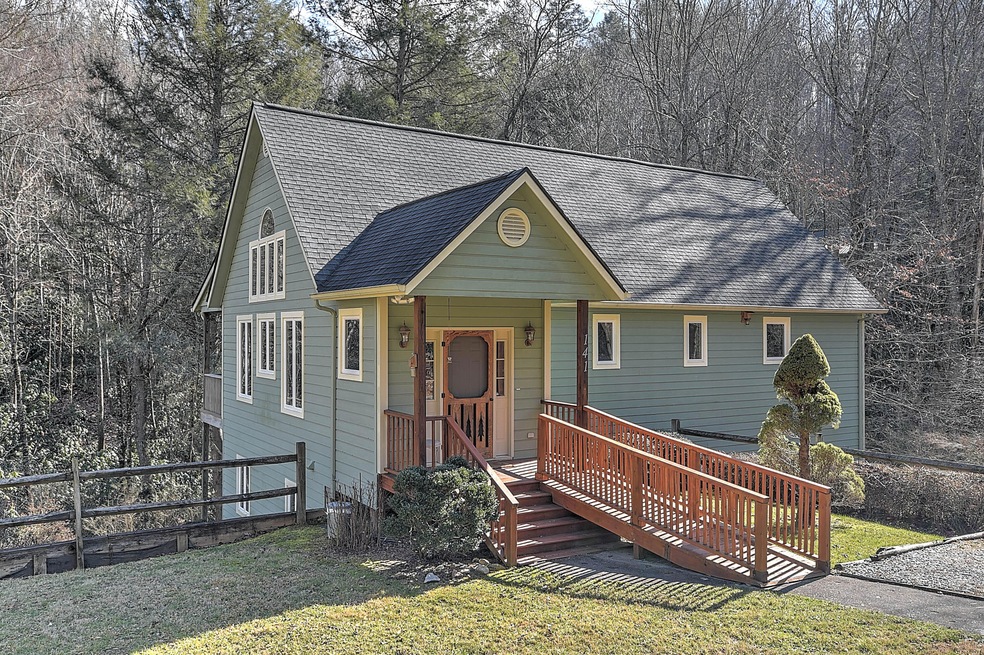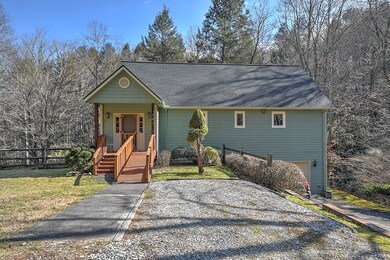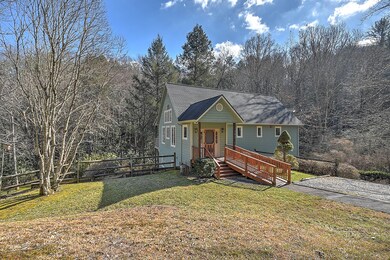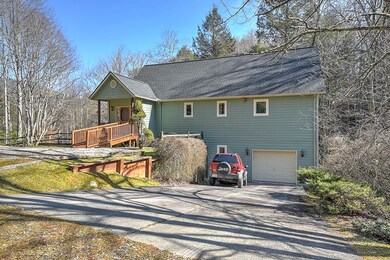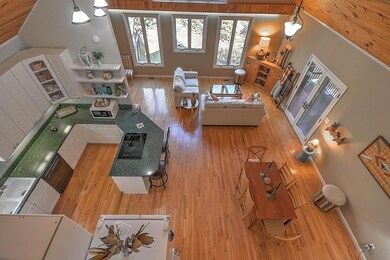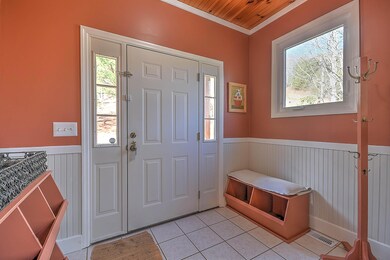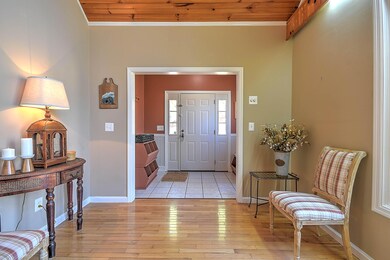
141 Laurel Highlands Rd Roan Mountain, TN 37687
Highlights
- Second Kitchen
- 1.16 Acre Lot
- Creek or Stream View
- Garage Apartment
- Open Floorplan
- Deck
About This Home
As of June 2025Looking for exclusivity and privacy to your own serene oasis than look no further. This immaculate home just hit the market and it will not last long. Situated in beautiful Roan Mountain you will be surrounded by breathtaking mountain views, native shrubs and your own creek.
The second you step in you notice the crowned pine Cathedral ceiling in the living room while all the natural light coming through the windows make this area feel enormous . The open floor plan in your main level make all those gatherings even more special since everyone can interact even when you are in the kitchen, living room or dinning area. You will notice there are hardwood floors throughout the main level .There is a half bath in the hallway leading to your own private master suite. The primary bedroom offers it's own master bathroom with stand up shower as well as a walk-in custom built closet. You have access from your primary bedroom as well as your living room to your own covered deck for all those morning coffees while relaxing listening to sounds of nature and your own stream. The upstairs loft is accessed by the spiral staircase overlooking the living room and offering an additional half bath. Leading to the lower level of the house you will find an additional living space that offers an extra bedroom and full size bathroom with a living room and your own kitchenette. The laundry room is also located on this level as well as your own climate control garage. This home is waiting for you if you are ready to take a break from your daily hustle and bustle lifestyle. Working from home make the loft area perfect for working while still enjoying the nature views. While the downstairs extra living space can be perfect for additional income as an air bnb since it has it's own access from the outside. The options this house offers are endless, so come check it out before this gorgeous home seating over an acre lot it's gone.
Information to be verified by Buyers/Buyer's Agent.
Last Agent to Sell the Property
American Realty License #TN-355236 | VA-0225249647 Listed on: 02/04/2023
Last Buyer's Agent
American Realty License #TN-355236 | VA-0225249647 Listed on: 02/04/2023
Home Details
Home Type
- Single Family
Est. Annual Taxes
- $1,319
Year Built
- Built in 1999
Lot Details
- 1.16 Acre Lot
- Lot Dimensions are 201x251x239x128x190
- Sloped Lot
- Property is in good condition
Parking
- 1 Car Attached Garage
- Garage Apartment
Property Views
- Creek or Stream
- Mountain
Home Design
- Contemporary Architecture
- Cottage
- Shingle Roof
- Wood Siding
Interior Spaces
- 2-Story Property
- Open Floorplan
- Double Pane Windows
- Entrance Foyer
- Loft
- Bonus Room
- Wood Flooring
- Fire and Smoke Detector
Kitchen
- Second Kitchen
- Built-In Electric Oven
- Electric Range
- Microwave
- Dishwasher
- Kitchen Island
Bedrooms and Bathrooms
- 3 Bedrooms
- Primary Bedroom on Main
- Walk-In Closet
- In-Law or Guest Suite
Laundry
- Dryer
- Washer
Partially Finished Basement
- Heated Basement
- Walk-Out Basement
- Garage Access
- Exterior Basement Entry
- Stubbed For A Bathroom
Outdoor Features
- Deck
- Covered patio or porch
Schools
- Cloudland Elementary And Middle School
- Cloudland High School
Utilities
- Central Heating and Cooling System
- Shared Well
- Septic Tank
- Cable TV Available
Listing and Financial Details
- Assessor Parcel Number 099 070.33
Ownership History
Purchase Details
Home Financials for this Owner
Home Financials are based on the most recent Mortgage that was taken out on this home.Purchase Details
Home Financials for this Owner
Home Financials are based on the most recent Mortgage that was taken out on this home.Purchase Details
Home Financials for this Owner
Home Financials are based on the most recent Mortgage that was taken out on this home.Purchase Details
Home Financials for this Owner
Home Financials are based on the most recent Mortgage that was taken out on this home.Purchase Details
Home Financials for this Owner
Home Financials are based on the most recent Mortgage that was taken out on this home.Purchase Details
Purchase Details
Home Financials for this Owner
Home Financials are based on the most recent Mortgage that was taken out on this home.Purchase Details
Home Financials for this Owner
Home Financials are based on the most recent Mortgage that was taken out on this home.Purchase Details
Home Financials for this Owner
Home Financials are based on the most recent Mortgage that was taken out on this home.Purchase Details
Purchase Details
Purchase Details
Purchase Details
Similar Homes in Roan Mountain, TN
Home Values in the Area
Average Home Value in this Area
Purchase History
| Date | Type | Sale Price | Title Company |
|---|---|---|---|
| Warranty Deed | $415,000 | None Listed On Document | |
| Quit Claim Deed | -- | None Listed On Document | |
| Warranty Deed | $445,000 | None Listed On Document | |
| Quit Claim Deed | -- | None Listed On Document | |
| Quit Claim Deed | -- | None Listed On Document | |
| Warranty Deed | $395,000 | None Listed On Document | |
| Interfamily Deed Transfer | -- | None Available | |
| Warranty Deed | $200,150 | Evergreen Ttl & Closing Llc | |
| Warranty Deed | $172,000 | -- | |
| Special Warranty Deed | $125,199 | -- | |
| Deed | $167,000 | -- | |
| Deed | $7,500 | -- | |
| Warranty Deed | $10,000 | -- | |
| Deed | -- | -- |
Mortgage History
| Date | Status | Loan Amount | Loan Type |
|---|---|---|---|
| Open | $332,000 | New Conventional | |
| Previous Owner | $356,000 | New Conventional | |
| Previous Owner | $235,000 | New Conventional | |
| Previous Owner | $130,098 | New Conventional | |
| Previous Owner | $140,000 | New Conventional | |
| Previous Owner | $127,551 | Commercial | |
| Previous Owner | $85,000 | No Value Available | |
| Previous Owner | $185,000 | No Value Available | |
| Previous Owner | $150,694 | No Value Available | |
| Previous Owner | $75,765 | No Value Available | |
| Previous Owner | $60,000 | No Value Available |
Property History
| Date | Event | Price | Change | Sq Ft Price |
|---|---|---|---|---|
| 06/26/2025 06/26/25 | Sold | $415,000 | -4.4% | $191 / Sq Ft |
| 05/29/2025 05/29/25 | Pending | -- | -- | -- |
| 02/14/2025 02/14/25 | Price Changed | $434,000 | 0.0% | $200 / Sq Ft |
| 02/13/2025 02/13/25 | Price Changed | $434,000 | -3.3% | $200 / Sq Ft |
| 02/11/2025 02/11/25 | Price Changed | $449,000 | -2.2% | $206 / Sq Ft |
| 02/11/2025 02/11/25 | For Sale | $459,000 | +2.2% | $211 / Sq Ft |
| 01/24/2025 01/24/25 | Price Changed | $449,000 | -4.3% | $206 / Sq Ft |
| 01/03/2025 01/03/25 | For Sale | $469,000 | +2.2% | $216 / Sq Ft |
| 12/02/2024 12/02/24 | Off Market | $459,000 | -- | -- |
| 08/30/2024 08/30/24 | Price Changed | $459,000 | -2.1% | $211 / Sq Ft |
| 08/15/2024 08/15/24 | Price Changed | $469,000 | -2.1% | $216 / Sq Ft |
| 07/09/2024 07/09/24 | For Sale | $479,000 | +7.6% | $220 / Sq Ft |
| 07/21/2023 07/21/23 | Sold | $445,000 | +1.6% | $205 / Sq Ft |
| 06/19/2023 06/19/23 | Pending | -- | -- | -- |
| 06/16/2023 06/16/23 | For Sale | $438,000 | +10.9% | $201 / Sq Ft |
| 04/20/2023 04/20/23 | Sold | $395,000 | -16.8% | $134 / Sq Ft |
| 04/20/2023 04/20/23 | Pending | -- | -- | -- |
| 02/04/2023 02/04/23 | For Sale | $474,900 | +136.3% | $162 / Sq Ft |
| 10/11/2019 10/11/19 | Sold | $201,000 | +0.6% | $85 / Sq Ft |
| 09/09/2019 09/09/19 | Pending | -- | -- | -- |
| 09/07/2019 09/07/19 | For Sale | $199,900 | +16.2% | $85 / Sq Ft |
| 08/07/2015 08/07/15 | Sold | $172,000 | -4.4% | $73 / Sq Ft |
| 07/06/2015 07/06/15 | Pending | -- | -- | -- |
| 06/19/2015 06/19/15 | For Sale | $179,900 | -- | $76 / Sq Ft |
Tax History Compared to Growth
Tax History
| Year | Tax Paid | Tax Assessment Tax Assessment Total Assessment is a certain percentage of the fair market value that is determined by local assessors to be the total taxable value of land and additions on the property. | Land | Improvement |
|---|---|---|---|---|
| 2024 | $1,319 | $60,525 | $6,550 | $53,975 |
| 2023 | $1,319 | $60,525 | $0 | $0 |
| 2022 | $1,229 | $60,525 | $6,550 | $53,975 |
| 2021 | $1,229 | $60,525 | $6,550 | $53,975 |
| 2020 | $1,105 | $60,525 | $6,550 | $53,975 |
| 2019 | $1,105 | $44,725 | $4,750 | $39,975 |
| 2018 | $1,105 | $44,725 | $4,750 | $39,975 |
| 2017 | $1,105 | $44,725 | $4,750 | $39,975 |
| 2016 | $1,096 | $44,725 | $4,750 | $39,975 |
| 2015 | $1,096 | $44,725 | $4,750 | $39,975 |
| 2014 | $1,264 | $51,575 | $5,650 | $45,925 |
Agents Affiliated with this Home
-

Seller's Agent in 2025
Michelle Griffin
High Country Resort Properties
(828) 260-7751
2 in this area
251 Total Sales
-
D
Buyer's Agent in 2025
David Pittman
High Country Resort Properties
(828) 387-5836
1 in this area
52 Total Sales
-
T
Seller's Agent in 2023
TAYLOR MEDINA
Uptown Properties
(423) 620-4070
1 in this area
9 Total Sales
-
A
Seller's Agent in 2023
ADA BUXTON
American Realty
(423) 765-8259
1 in this area
177 Total Sales
-
N
Seller Co-Listing Agent in 2023
Non Member
Non Member
-

Seller's Agent in 2019
Gary Taylor
RE/MAX
49 Total Sales
Map
Source: Tennessee/Virginia Regional MLS
MLS Number: 9947932
APN: 099-070.33
- 191 Tennessee 143
- 154 Tennessee 143
- 638 Old Highway 143
- 9125 Highway 19 E
- 127 Heaton St
- Tbd Us Highway 19e
- 153 Hampton Creek Rd
- 156 Rock Quarry Rd
- 123 McMahan Gibbs Rd
- 00 Tennessee 143
- 7735 U S 19e
- 193 Smith Branch Rd
- TBD Hogum Hollow Rd
- 8712 U S 19e
- 337 Heaton Creek Rd
- 7490 U S 19e
- 169 Teaberry Rd
- 105 Beech Ln
- 244 Markland Hill Rd
- 240 Old Railroad Grade Rd
