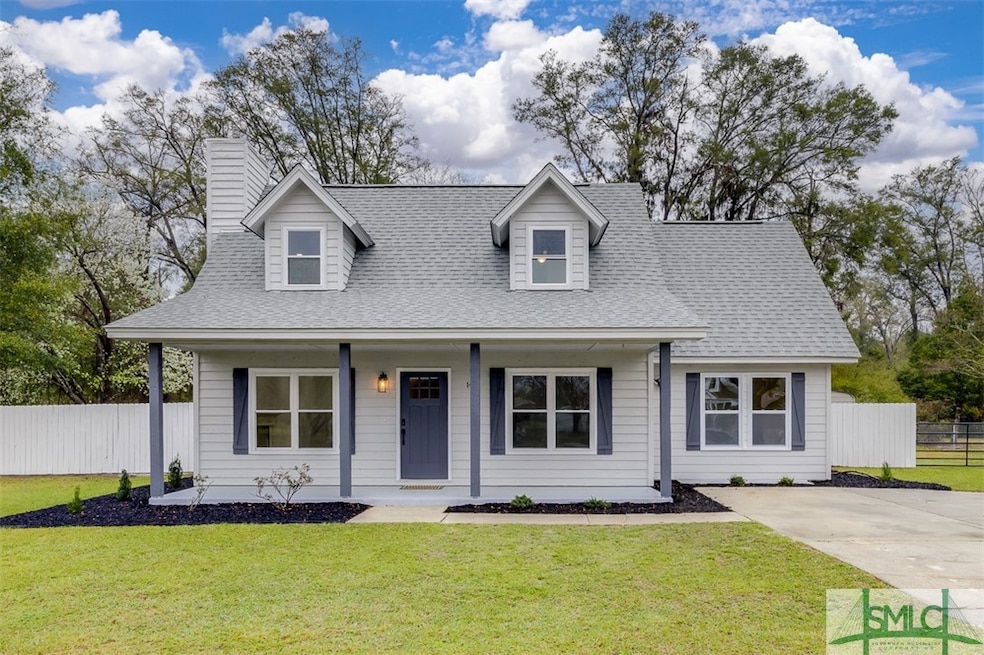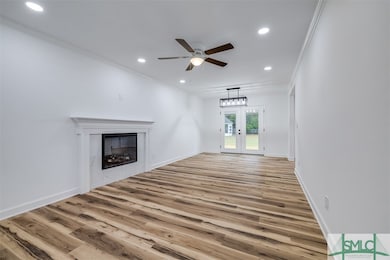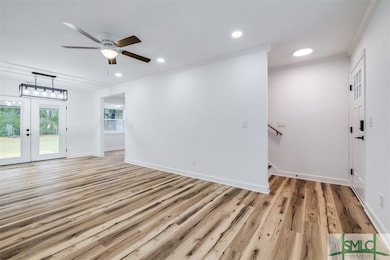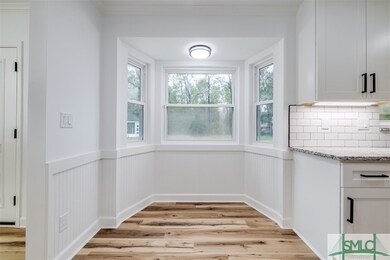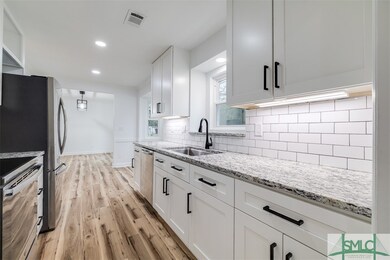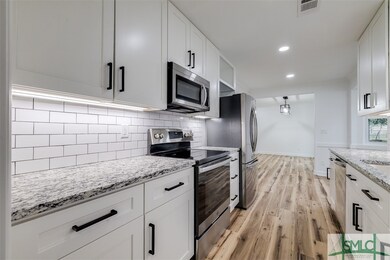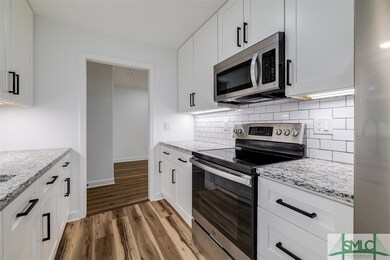
141 Lemans Dr Bloomingdale, GA 31302
Highlights
- Views of Trees
- 26,572 Sq Ft lot
- Traditional Architecture
- Marlow Elementary School Rated A-
- Deck
- 1 Fireplace
About This Home
As of June 2025Charming Fully Renovated Home on Over 1/2 Acre Lot–No HOA!This beautifully renovated home offers modern comforts and plenty of outdoor space to enjoy. The home features 3 bedrooms, 2 bathrooms, and a versatile bonus room – perfect for an office or playroom. The owner's suite is conveniently located downstairs, while the other two bedrooms are up, offering privacy and a great layout for families or guests. The cozy living room boasts an electric fireplace, providing the perfect ambiance. The kitchen has a brand-new stainless steel fridge, plenty of cabinets, and granite countertops. The freshly built deck is perfect for relaxing. You'll also find an adorable chicken coop gazebo and a spacious workshop wired for electricity, giving you endless possibilities for hobbies or projects. Be sure to check out the “Feature Sheet” for a full list of renovations. If you are looking for a move-in ready home in a great location with a fenced-in backyard, this is the one you’ve been waiting for!
Last Agent to Sell the Property
Better Homes and Gardens Real License #403420 Listed on: 03/11/2025

Home Details
Home Type
- Single Family
Est. Annual Taxes
- $2,665
Year Built
- Built in 1988
Lot Details
- 0.61 Acre Lot
- Fenced Yard
Parking
- Off-Street Parking
Home Design
- Traditional Architecture
- Slab Foundation
- Asphalt Roof
- Concrete Siding
- Cedar
Interior Spaces
- 1,491 Sq Ft Home
- 2-Story Property
- 1 Fireplace
- Views of Trees
- Washer and Dryer Hookup
Kitchen
- Breakfast Area or Nook
- Self-Cleaning Oven
Bedrooms and Bathrooms
- 3 Bedrooms
- 2 Full Bathrooms
Outdoor Features
- Deck
Schools
- Marlow Elementary School
- South Effingham Middle School
- South Effingham High School
Utilities
- Central Heating and Cooling System
- Underground Utilities
- Shared Well
- Electric Water Heater
- Septic Tank
- Cable TV Available
Community Details
- No Home Owners Association
- Auriga Farms Subdivision
Listing and Financial Details
- Tax Lot 34
- Assessor Parcel Number 0367A-034-000
Ownership History
Purchase Details
Home Financials for this Owner
Home Financials are based on the most recent Mortgage that was taken out on this home.Purchase Details
Home Financials for this Owner
Home Financials are based on the most recent Mortgage that was taken out on this home.Purchase Details
Purchase Details
Home Financials for this Owner
Home Financials are based on the most recent Mortgage that was taken out on this home.Purchase Details
Purchase Details
Purchase Details
Home Financials for this Owner
Home Financials are based on the most recent Mortgage that was taken out on this home.Purchase Details
Similar Homes in Bloomingdale, GA
Home Values in the Area
Average Home Value in this Area
Purchase History
| Date | Type | Sale Price | Title Company |
|---|---|---|---|
| Warranty Deed | $252,000 | -- | |
| Warranty Deed | $200,000 | -- | |
| Warranty Deed | -- | -- | |
| Deed | $98,500 | -- | |
| Deed | $137,132 | -- | |
| Deed In Lieu Of Foreclosure | $137,132 | -- | |
| Deed | $130,000 | -- | |
| Foreclosure Deed | $96,426 | -- |
Mortgage History
| Date | Status | Loan Amount | Loan Type |
|---|---|---|---|
| Open | $189,000 | New Conventional | |
| Previous Owner | $191,100 | New Conventional | |
| Previous Owner | $103,626 | New Conventional | |
| Previous Owner | $138,900 | New Conventional | |
| Previous Owner | $10,156 | New Conventional | |
| Previous Owner | $130,000 | New Conventional |
Property History
| Date | Event | Price | Change | Sq Ft Price |
|---|---|---|---|---|
| 06/16/2025 06/16/25 | Sold | $356,500 | -1.8% | $239 / Sq Ft |
| 05/13/2025 05/13/25 | Price Changed | $363,000 | -0.4% | $243 / Sq Ft |
| 03/31/2025 03/31/25 | Price Changed | $364,500 | -1.4% | $244 / Sq Ft |
| 03/11/2025 03/11/25 | For Sale | $369,500 | +46.6% | $248 / Sq Ft |
| 09/12/2024 09/12/24 | Sold | $252,000 | -3.1% | $163 / Sq Ft |
| 08/16/2024 08/16/24 | For Sale | $260,000 | -- | $168 / Sq Ft |
Tax History Compared to Growth
Tax History
| Year | Tax Paid | Tax Assessment Tax Assessment Total Assessment is a certain percentage of the fair market value that is determined by local assessors to be the total taxable value of land and additions on the property. | Land | Improvement |
|---|---|---|---|---|
| 2024 | $2,665 | $81,711 | $22,800 | $58,911 |
| 2023 | $2,283 | $71,638 | $17,600 | $54,038 |
| 2022 | $2,178 | $63,516 | $16,000 | $47,516 |
| 2021 | $2,071 | $59,880 | $16,000 | $43,880 |
| 2020 | $1,838 | $52,625 | $14,400 | $38,225 |
| 2019 | $1,846 | $52,625 | $14,400 | $38,225 |
| 2018 | $1,765 | $49,348 | $14,400 | $34,948 |
| 2017 | $1,776 | $49,348 | $14,400 | $34,948 |
| 2016 | $1,718 | $49,861 | $12,400 | $37,461 |
| 2015 | -- | $49,961 | $12,500 | $37,461 |
| 2014 | -- | $44,920 | $10,000 | $34,920 |
| 2013 | -- | $41,320 | $6,400 | $34,920 |
Agents Affiliated with this Home
-
Tari Hornick

Seller's Agent in 2025
Tari Hornick
Better Homes and Gardens Real
(863) 381-0514
5 in this area
64 Total Sales
-
David Rotundo

Buyer's Agent in 2025
David Rotundo
RE/MAX
(912) 826-1000
4 in this area
138 Total Sales
-
Teresa Cowart

Seller's Agent in 2024
Teresa Cowart
RE/MAX
(912) 667-1881
49 in this area
2,329 Total Sales
Map
Source: Savannah Multi-List Corporation
MLS Number: 327005
APN: 0376A-00000-034-000
- 120 Chalk Farm Way
- 107 Turpentine Trail
- 208 Turpentine Trail
- 777 Roebling Rd
- 105 Mustang Dr
- 101 Rockingham Cir
- 1243 Noel C Conaway Rd
- 177 S Effingham Plantation Dr
- 143 Buckeye Rd
- 139 Buckeye Rd
- 138 Buckeye Rd
- 136 Buckeye Rd
- 134 Buckeye Rd
- 132 Buckeye Rd
- 129 Buckeye Rd
- 155 Buckeye Rd
- 140 Buckeye Rd
- 149 Buckeye Rd
- 144 Buckeye Rd
