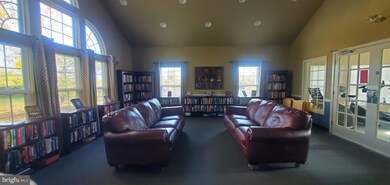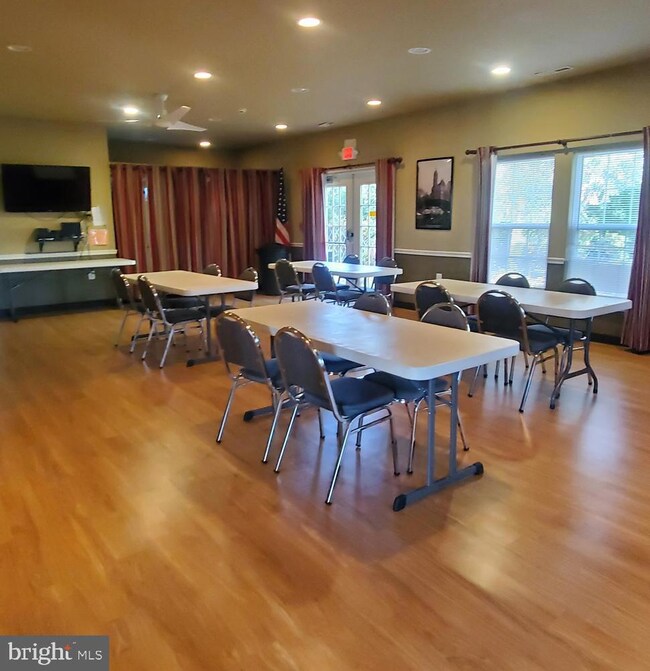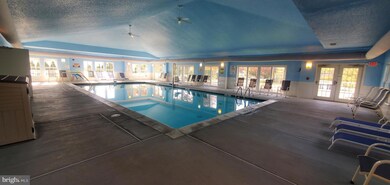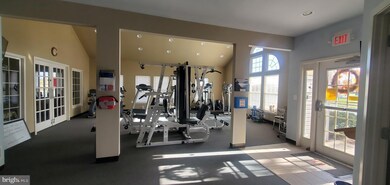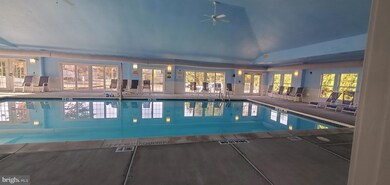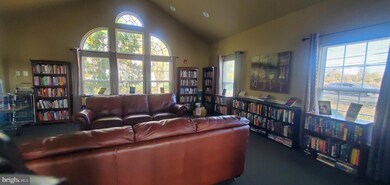
141 Liberty Dr Unit 141 Bensalem, PA 19020
Bensalem NeighborhoodEstimated Value: $405,424
Highlights
- Senior Living
- Contemporary Architecture
- Community Pool
- View of Trees or Woods
- Loft
- Eat-In Country Kitchen
About This Home
As of January 2023Must see this beautiful home in a great location and in desirable Chancellors Glen. This home is ready to move in and has views of woods and pond from the front porch. The basement is finished and has a full bathroom complete with heated flooring. The basement is currently used as a bedroom but can also be used as a family room. The main bedroom is on the first floor with another adjoining full bath. There is a loft over-looking the living room and a large room upstairs which can be used as a 3rd bedroom. There is an eat-in kitchen with adjoining dining room. The garage has a sink and is all neatly cared for. At night the whole courtyard is lit with outdoor lighting fixtures. This community has an indoor pool, community room, library and many activities for those looking to meet new people. Don't miss this one! It won't last long! Homes in this sought -after community are hard to find, especially at such a good location.
Home Details
Home Type
- Single Family
Est. Annual Taxes
- $5,188
Year Built
- Built in 2005
Lot Details
- Property is zoned R1
HOA Fees
- $225 Monthly HOA Fees
Parking
- 1 Car Attached Garage
- Front Facing Garage
- Garage Door Opener
- Driveway
Property Views
- Pond
- Woods
Home Design
- Contemporary Architecture
- Poured Concrete
- Frame Construction
Interior Spaces
- 1,265 Sq Ft Home
- Property has 2 Levels
- Ceiling Fan
- Insulated Windows
- Six Panel Doors
- Living Room
- Combination Kitchen and Dining Room
- Loft
- Carpet
- Partially Finished Basement
- Basement Windows
- Storm Doors
Kitchen
- Eat-In Country Kitchen
- Built-In Range
- Built-In Microwave
- Dishwasher
- Disposal
Bedrooms and Bathrooms
- Walk-in Shower
Laundry
- Laundry on main level
- Gas Dryer
- Washer
Outdoor Features
- Exterior Lighting
- Porch
Utilities
- 90% Forced Air Heating and Cooling System
- Natural Gas Water Heater
- Cable TV Available
Listing and Financial Details
- Tax Lot 327
- Assessor Parcel Number 02-048-327
Community Details
Overview
- Senior Living
- $1,100 Capital Contribution Fee
- Senior Community | Residents must be 55 or older
- Chancellor Glen Subdivision
Recreation
- Community Pool
Ownership History
Purchase Details
Home Financials for this Owner
Home Financials are based on the most recent Mortgage that was taken out on this home.Purchase Details
Home Financials for this Owner
Home Financials are based on the most recent Mortgage that was taken out on this home.Similar Homes in the area
Home Values in the Area
Average Home Value in this Area
Purchase History
| Date | Buyer | Sale Price | Title Company |
|---|---|---|---|
| Mcguckin Joseph | $355,000 | Trident Land Transfer | |
| Bupp William E | $235,195 | -- |
Mortgage History
| Date | Status | Borrower | Loan Amount |
|---|---|---|---|
| Previous Owner | Bupp William E | $206,250 | |
| Previous Owner | Bupp William E | $40,000 | |
| Previous Owner | Bupp William E | $188,000 |
Property History
| Date | Event | Price | Change | Sq Ft Price |
|---|---|---|---|---|
| 01/26/2023 01/26/23 | Sold | $355,000 | +1.4% | $281 / Sq Ft |
| 11/28/2022 11/28/22 | Pending | -- | -- | -- |
| 11/25/2022 11/25/22 | For Sale | $350,000 | -- | $277 / Sq Ft |
Tax History Compared to Growth
Tax History
| Year | Tax Paid | Tax Assessment Tax Assessment Total Assessment is a certain percentage of the fair market value that is determined by local assessors to be the total taxable value of land and additions on the property. | Land | Improvement |
|---|---|---|---|---|
| 2023 | $5,189 | $24,460 | $3,000 | $21,460 |
| 2022 | $5,159 | $24,460 | $3,000 | $21,460 |
| 2021 | $5,159 | $24,460 | $3,000 | $21,460 |
| 2020 | $5,107 | $24,460 | $3,000 | $21,460 |
| 2019 | $4,993 | $24,460 | $3,000 | $21,460 |
| 2018 | $4,877 | $24,460 | $3,000 | $21,460 |
| 2017 | $4,847 | $24,460 | $3,000 | $21,460 |
| 2016 | $4,847 | $24,460 | $3,000 | $21,460 |
| 2015 | -- | $24,460 | $3,000 | $21,460 |
| 2014 | -- | $24,460 | $3,000 | $21,460 |
Agents Affiliated with this Home
-
Debbie Foerst

Seller's Agent in 2023
Debbie Foerst
RE/MAX
9 in this area
20 Total Sales
-
Renee Swillo

Buyer's Agent in 2023
Renee Swillo
BHHS Fox & Roach
(215) 208-4114
2 in this area
59 Total Sales
Map
Source: Bright MLS
MLS Number: PABU2038370
APN: 02-048-327
- 80 Freedom Ln Unit 80
- 45 Freedom Ln Unit 45
- 2737 Woodsview Dr
- 2421 Barnsleigh Dr
- 1744 Gibson Rd Unit 18
- 5734 Arcadia Ct
- 0 Edward Ct Unit PABU2098748
- 5726 Keenan Ct
- 1446 Gibson Rd Unit D7
- 3337 Glendale Dr
- 4902 Oxford Ct
- 4819 Oxford Ct Unit M11
- 4927 Oxford Ct
- 1637 Point Dr
- 1445 Atterbury Way
- 3632 Mechanicsville Rd
- 1444 Atterbury Way
- 3390 1st Ave
- 5960 Captain Milton E Major Ave
- 1302 Gibson Rd Unit 35
- 141 Liberty Dr Unit 141
- 142 Liberty Dr Unit 142
- 140 Liberty Dr Unit 140
- 144 Liberty Dr Unit 144
- 143 Liberty Dr Unit 143
- 139 Liberty Dr Unit 139
- 165 Liberty Dr Unit 165
- 145 Liberty Dr Unit 145
- 137 Liberty Dr
- 137 Liberty Dr Unit 137
- 166 Liberty Dr Unit 166
- 138 Liberty Dr Unit 138
- 146 Liberty Dr Unit 146
- 148 Liberty Dr Unit 148
- 163 Liberty Dr
- 136 Liberty Dr Unit 136
- 164 Liberty Dr Unit 164
- 147 Liberty Dr Unit 147
- 149 Liberty Dr Unit 149
- 195 Harmony Ct Unit 195

