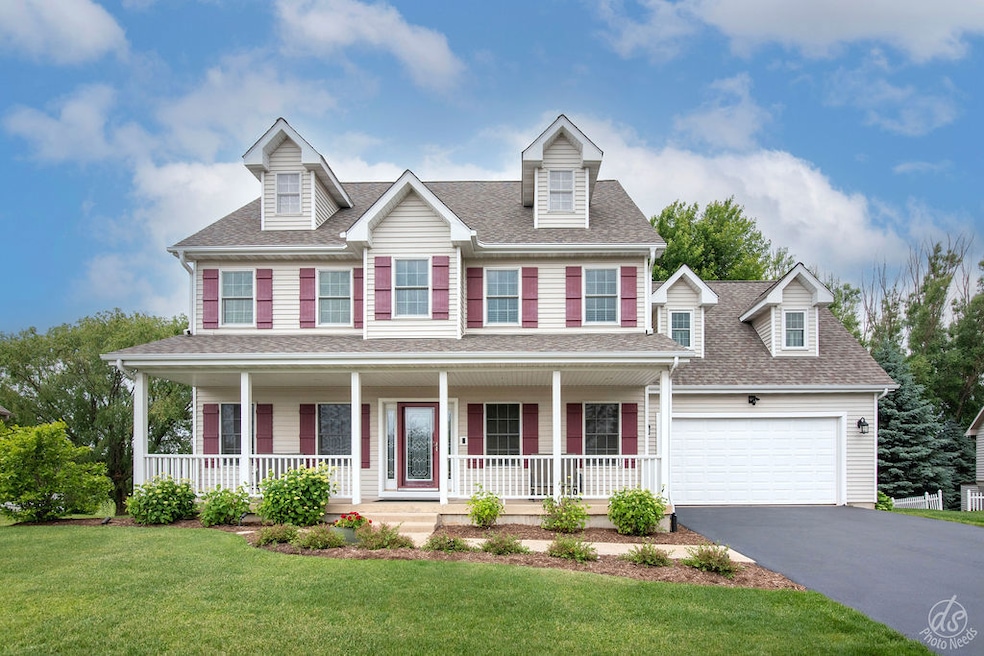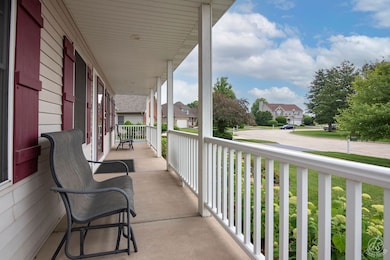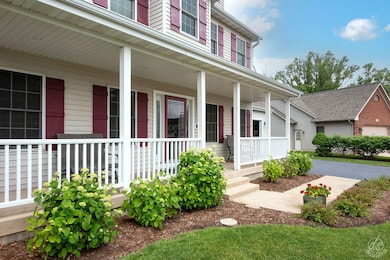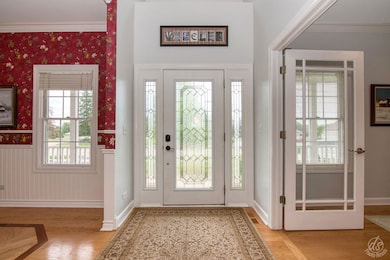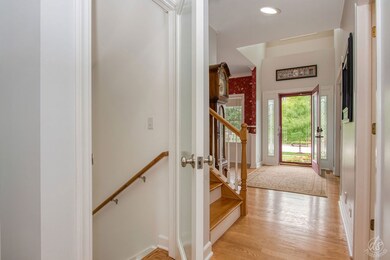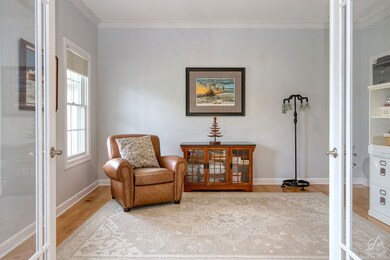
141 Mary Hamsmith Ct Sycamore, IL 60178
Estimated payment $4,273/month
Highlights
- Very Popular Property
- Deck
- Recreation Room
- Community Lake
- Property is near a park
- Traditional Architecture
About This Home
Welcome to this beautiful two-story home in the prestigious Heron Creek community. This 4000 square feet, single owner home has been meticulously maintained. Enjoy 4-5 spacious bedrooms, 3.5 bathrooms, and thoughtful design throughout. The 9' ceilings in the grand foyer create a dramatic and welcoming entrance. The living room features sliders to the balcony deck and spacious, tree-lined back yard. When cooler weather brings you back indoors, you'll love being able to cozy up to the gas start living room fireplace. The kitchen includes an all stainless steel suite of appliances, granite countertops, functional island / breakfast nook for casual dining, and a separate formal dining room with butler pantry for special occasions. The primary suite features dual walk in closets, double bowl vanities, a luxurious bath with a whirlpool tub, and a separate shower. Each additional bedroom is generously sized with ample closet space. The first - floor den is a versatile space brimming with potential - perfect for an home office, craft room, music room, library or home school hub or even a private in-law suite- complete with convenient access to a full bath, making it as functional as it is flexible. Enjoy the views of the cul-de-sac's lush green park from the comfort of the charming front porch. You will love the advantage of the walk-out basement; it offers endless possibilities for finishing or storage, and comes complete with a beautifully appointed half bath. The 2.5-car garage hosts the central vac system, epoxy floors, "smart" garage door opener app and provides plenty of space for vehicles and more. Other features include a smart Honeywell thermostat, and a suite of Ring security products: doorbell, and motion sensor lights on garage, basement, backyard, and patio doors. This well-cared-for home is a rare find in Heron Creek-don't miss your chance to make it yours!
Home Details
Home Type
- Single Family
Est. Annual Taxes
- $11,408
Year Built
- Built in 2001
Lot Details
- 0.28 Acre Lot
- Lot Dimensions are 31.69 x 34 x 138.88 x 35.16 x 71.30 x 136.37
- Paved or Partially Paved Lot
HOA Fees
- $28 Monthly HOA Fees
Parking
- 2.5 Car Garage
- Driveway
Home Design
- Traditional Architecture
- Asphalt Roof
- Concrete Perimeter Foundation
Interior Spaces
- 4,000 Sq Ft Home
- 2-Story Property
- Central Vacuum
- Ceiling Fan
- Gas Log Fireplace
- Great Room with Fireplace
- Family Room
- Living Room
- Formal Dining Room
- Den
- Recreation Room
- Storage Room
Kitchen
- Gas Oven
- Gas Cooktop
- Microwave
- Dishwasher
- Stainless Steel Appliances
Flooring
- Wood
- Carpet
Bedrooms and Bathrooms
- 4 Bedrooms
- 4 Potential Bedrooms
- Main Floor Bedroom
- Walk-In Closet
- Whirlpool Bathtub
- Separate Shower
Laundry
- Laundry Room
- Dryer
- Washer
Basement
- Basement Fills Entire Space Under The House
- Sump Pump
- Finished Basement Bathroom
Home Security
- Home Security System
- Carbon Monoxide Detectors
- Fire Sprinkler System
Schools
- North Grove Elementary School
- Sycamore Middle School
- Sycamore High School
Utilities
- Forced Air Heating and Cooling System
- Heating System Uses Natural Gas
- 200+ Amp Service
- Gas Water Heater
- Water Softener Leased
Additional Features
- Deck
- Property is near a park
Community Details
- Community Lake
Listing and Financial Details
- Senior Tax Exemptions
- Homeowner Tax Exemptions
Map
Home Values in the Area
Average Home Value in this Area
Tax History
| Year | Tax Paid | Tax Assessment Tax Assessment Total Assessment is a certain percentage of the fair market value that is determined by local assessors to be the total taxable value of land and additions on the property. | Land | Improvement |
|---|---|---|---|---|
| 2024 | $9,561 | $148,212 | $16,404 | $131,808 |
| 2023 | $9,561 | $116,693 | $12,915 | $103,778 |
| 2022 | $9,101 | $107,028 | $11,845 | $95,183 |
| 2021 | $9,115 | $100,477 | $11,120 | $89,357 |
| 2020 | $8,990 | $98,008 | $10,847 | $87,161 |
| 2019 | $8,844 | $95,860 | $10,609 | $85,251 |
| 2018 | $8,695 | $92,951 | $10,287 | $82,664 |
| 2017 | $8,483 | $89,273 | $9,880 | $79,393 |
| 2016 | $9,751 | $99,276 | $16,057 | $83,219 |
| 2015 | -- | $93,436 | $15,112 | $78,324 |
| 2014 | -- | $88,725 | $14,350 | $74,375 |
| 2013 | -- | $90,425 | $14,625 | $75,800 |
Property History
| Date | Event | Price | Change | Sq Ft Price |
|---|---|---|---|---|
| 06/10/2025 06/10/25 | Price Changed | $589,000 | 0.0% | $147 / Sq Ft |
| 06/10/2025 06/10/25 | For Sale | $589,000 | -- | $147 / Sq Ft |
Mortgage History
| Date | Status | Loan Amount | Loan Type |
|---|---|---|---|
| Closed | $96,000 | Credit Line Revolving | |
| Closed | $164,000 | Stand Alone First |
Similar Homes in Sycamore, IL
Source: Midwest Real Estate Data (MRED)
MLS Number: 12386796
APN: 06-21-351-006
- 223 Merry Oaks Dr
- 169 Plank Rd
- Lot 86 Merry Oaks Dr
- Lot 97 Merry Oaks Dr
- 185 Swanson Rd
- 737 Bremner Dr
- 513 Amherst Dr
- 511 Amherst Dr
- 536 Buckboard Ln
- Lot 15 Amherst Dr Unit B
- 1776 C l Hudson St
- Lot 15 Buckboard Ln Unit C
- Lot 15 Buckboard Ln Unit A
- 722 Amherst Dr
- 224 Whittemore Dr
- 218 Whittemore Dr
- 209 Whittemore Dr
- 233 Whittemore Dr
- 2210 Surrey St
- TBD Plaza Dr
