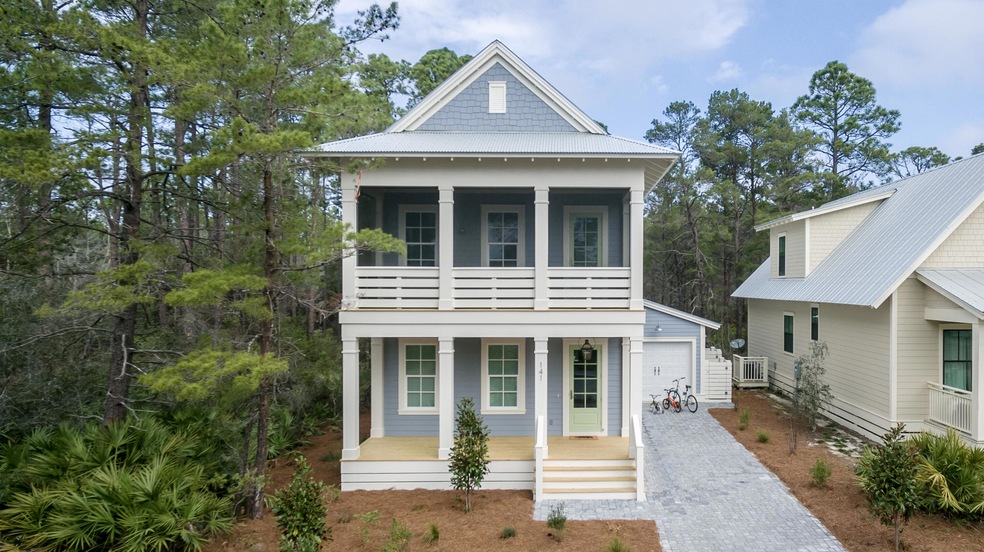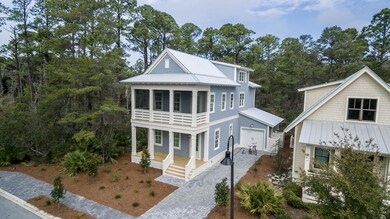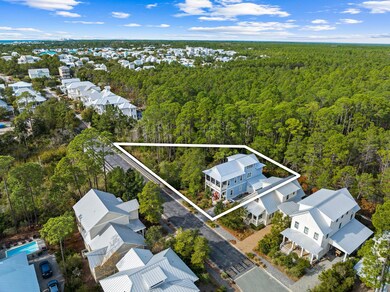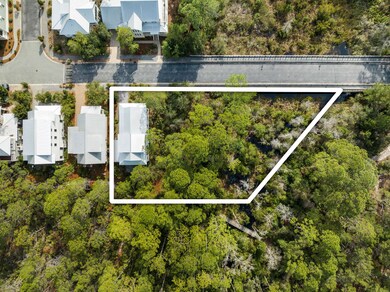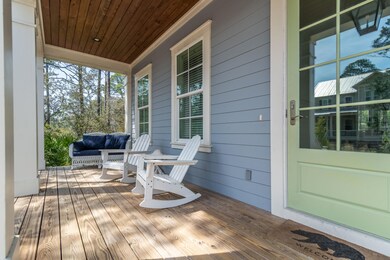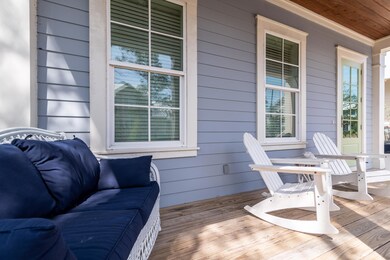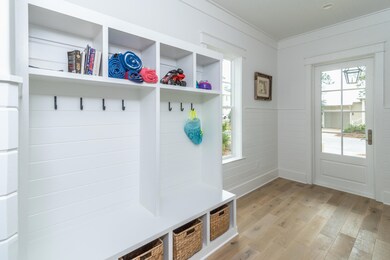
141 Matt's Way Santa Rosa Beach, FL 32459
Blue Mountain NeighborhoodHighlights
- Gated Community
- 0.47 Acre Lot
- Wood Flooring
- Bay Elementary School Rated A-
- Beach House
- Loft
About This Home
As of August 2024Welcome to your dream home in Lakeside at Blue Mountain Beach, where luxury living meets coastal charm! This meticulously designed 4-bedroom, 3.5-bathroom residence boasts a bunk room and a loft perfect for full time living or a vacation retreat! Step inside this haven of sophistication, and you'll be greeted by a chef's kitchen adorned with high-end appliances and quartz countertops, creating a culinary masterpiece for every occasion. Natural light floods the living spaces, creating an inviting and airy atmosphere that enhances the coastal ambiance.
The thoughtfully designed bedrooms not only offer a private sanctuary but also the convenience of en suite baths, ensuring comfort and luxury for all residents and guests.
Beyond the confines of this exquisite home, the oversized property is surrounded by Point Washington State Forest on three sides, providing not only privacy but also a natural haven for outdoor enthusiasts. The adjacent forest offers a network of biking and walking paths, allowing residents to explore the beauty of nature right at their doorstep.
The bunk room with three beds adds a playful touch, perfect for accommodating additional guests or creating a cozy retreat for younger family members. Meanwhile, the loft space offers versatility, whether used as an extra sleeping area, an oversized game room for entertainment, or a media room for cinematic experiences.
Imagine spending evenings on your porch, taking in the serenity of beach living, with the forest providing a picturesque backdrop to your coastal lifestyle. Lakeside at Blue Mountain Beach is not just a location; it's a lifestyle, offering the perfect balance of proximity to amenities, the tranquility of nature, and the joy of a thoughtfully designed home.
Don't miss the opportunity to make this extraordinary property your ownvacation retreat. This rare gem is nestled in the heart of one of the most sought-after coastal communities. Welcome home to Blue Mountain Beach living, where every day is a celebration of the beauty that surrounds you.
Home Details
Home Type
- Single Family
Est. Annual Taxes
- $6,754
Year Built
- Built in 2018
Lot Details
- 0.47 Acre Lot
- Lot Dimensions are 152x132x154x105
HOA Fees
- $133 Monthly HOA Fees
Parking
- 1 Car Attached Garage
Home Design
- Beach House
- Metal Roof
- Piling Construction
- Cement Board or Planked
Interior Spaces
- 2,696 Sq Ft Home
- 3-Story Property
- Furnished
- Living Room
- Loft
- Screened Porch
- Wood Flooring
- Storm Doors
Kitchen
- Walk-In Pantry
- Gas Oven or Range
- Range Hood
- <<microwave>>
- Freezer
- Dishwasher
- Kitchen Island
- Disposal
Bedrooms and Bathrooms
- 4 Bedrooms
- Shower Only in Primary Bathroom
Laundry
- Dryer
- Washer
Outdoor Features
- Outdoor Shower
- Balcony
Schools
- Dune Lakes Elementary School
- Emerald Coast Middle School
- South Walton High School
Utilities
- Multiple cooling system units
- Central Heating and Cooling System
- Tankless Water Heater
- Gas Water Heater
- Cable TV Available
Listing and Financial Details
- Assessor Parcel Number 12-3S-20-34850-000-0250
Community Details
Overview
- Association fees include ground keeping, internet service, management
- Lakeside At Blue Mountain Beach Subdivision
Recreation
- Community Pool
Security
- Gated Community
Ownership History
Purchase Details
Home Financials for this Owner
Home Financials are based on the most recent Mortgage that was taken out on this home.Purchase Details
Purchase Details
Home Financials for this Owner
Home Financials are based on the most recent Mortgage that was taken out on this home.Purchase Details
Home Financials for this Owner
Home Financials are based on the most recent Mortgage that was taken out on this home.Similar Homes in Santa Rosa Beach, FL
Home Values in the Area
Average Home Value in this Area
Purchase History
| Date | Type | Sale Price | Title Company |
|---|---|---|---|
| Warranty Deed | $1,275,000 | Trinity Title | |
| Warranty Deed | $150,000 | Aqua Title Services | |
| Corporate Deed | $175,000 | Diamond Title Agency Inc | |
| Special Warranty Deed | $245,000 | Fatco |
Mortgage History
| Date | Status | Loan Amount | Loan Type |
|---|---|---|---|
| Open | $1,000,000 | New Conventional | |
| Previous Owner | $550,630 | Commercial | |
| Previous Owner | $157,500 | Seller Take Back | |
| Previous Owner | $220,500 | Unknown |
Property History
| Date | Event | Price | Change | Sq Ft Price |
|---|---|---|---|---|
| 06/23/2025 06/23/25 | Price Changed | $1,574,900 | -1.5% | $584 / Sq Ft |
| 12/10/2024 12/10/24 | Price Changed | $1,599,000 | -1.6% | $593 / Sq Ft |
| 11/01/2024 11/01/24 | For Sale | $1,625,000 | +27.5% | $603 / Sq Ft |
| 08/06/2024 08/06/24 | Sold | $1,275,000 | -5.5% | $473 / Sq Ft |
| 07/02/2024 07/02/24 | Pending | -- | -- | -- |
| 06/13/2024 06/13/24 | Price Changed | $1,349,000 | -3.6% | $500 / Sq Ft |
| 05/22/2024 05/22/24 | Price Changed | $1,399,000 | -3.5% | $519 / Sq Ft |
| 04/09/2024 04/09/24 | Price Changed | $1,449,000 | -3.3% | $537 / Sq Ft |
| 02/04/2024 02/04/24 | Price Changed | $1,499,000 | -3.3% | $556 / Sq Ft |
| 01/19/2024 01/19/24 | Price Changed | $1,550,000 | -1.6% | $575 / Sq Ft |
| 12/13/2023 12/13/23 | For Sale | $1,575,000 | -- | $584 / Sq Ft |
Tax History Compared to Growth
Tax History
| Year | Tax Paid | Tax Assessment Tax Assessment Total Assessment is a certain percentage of the fair market value that is determined by local assessors to be the total taxable value of land and additions on the property. | Land | Improvement |
|---|---|---|---|---|
| 2024 | $6,830 | $813,670 | -- | -- |
| 2023 | $6,830 | $789,971 | $0 | $0 |
| 2022 | $6,754 | $766,962 | $0 | $0 |
| 2021 | $6,843 | $744,623 | $197,837 | $546,786 |
| 2020 | $6,154 | $616,438 | $144,797 | $471,641 |
| 2019 | $5,901 | $597,982 | $140,580 | $457,402 |
| 2018 | $1,205 | $120,825 | $0 | $0 |
| 2017 | $1,163 | $117,306 | $117,306 | $0 |
| 2016 | $655 | $84,595 | $0 | $0 |
| 2015 | $598 | $75,141 | $0 | $0 |
| 2014 | -- | $56,925 | $0 | $0 |
Agents Affiliated with this Home
-
Alejandro Pelegrina
A
Seller's Agent in 2024
Alejandro Pelegrina
Coldwell Banker Realty
(850) 803-7591
1 in this area
31 Total Sales
-
Greta Schuler
G
Seller's Agent in 2024
Greta Schuler
Inlet Beach Real Estate
(404) 775-6995
1 in this area
22 Total Sales
Map
Source: Emerald Coast Association of REALTORS®
MLS Number: 938288
APN: 12-3S-20-34850-000-0250
- 20 Ibis Dr
- 51 Ibis Dr
- 414 Matt's Way
- 257 Matt's Way
- 336 Cabana Trail
- 396 Matts Way
- 258 Cabana Trail
- 49 Ashley Ln
- Lot 140 Cabana Trail
- 84 Cabana Trail
- 94 Cabana Trail
- 240 Cabana Trail
- 137 Cabana Trail
- 35 Kriss Ct
- 138 Cabana Trail
- Lot 13 Margaret MacLin Way
- 1960 S Co Highway 83
- 13 Taylor Krenkel Ct
- 1984 S Co Highway 83
- 87 Sky High Dune Dr
