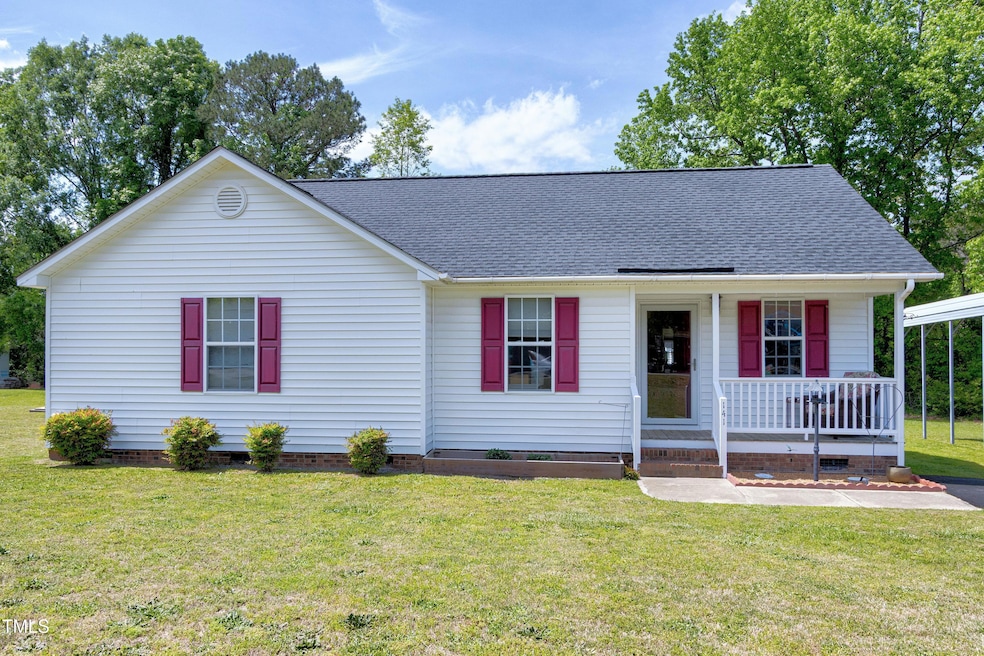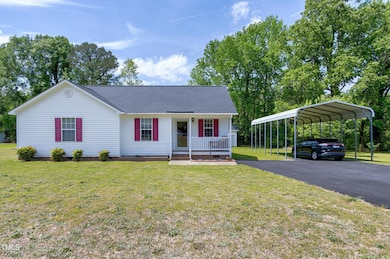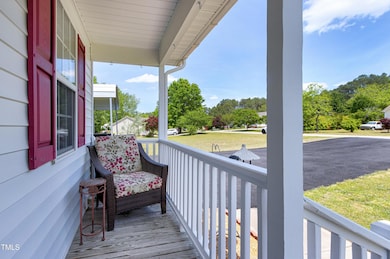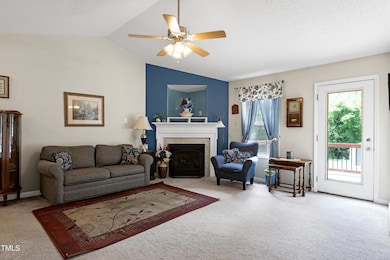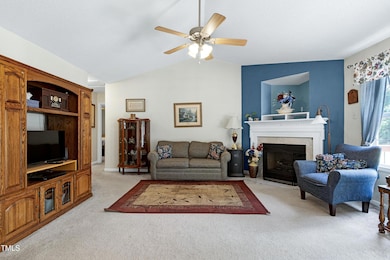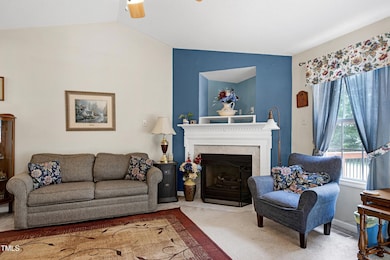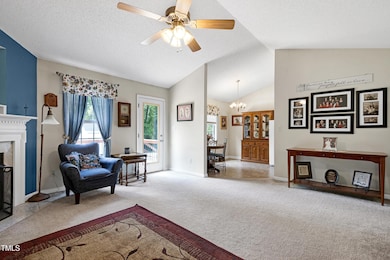
141 Montesino Dr Raleigh, NC 27603
Highlights
- 0.46 Acre Lot
- Living Room
- Entrance Foyer
- No HOA
- Laundry Room
- Forced Air Heating and Cooling System
About This Home
As of June 2025What a wonderful home for the buyer just starting out, sizing down or looking for an investment property. Easy and very well maintained home with covered parking & great wired storage shed. Home has cute front porch for curb appeal and great deck to enjoy the large private backyard. No space is wasted in the home with large living room and eating area & 3 nice size bedrooms. Come visit and I think you will see the great value this home has to offer and a very convenient location to the new 540 by pass along with Costco and many other shopping and eating opportunities.
Home Details
Home Type
- Single Family
Est. Annual Taxes
- $1,834
Year Built
- Built in 2002
Lot Details
- 0.46 Acre Lot
Home Design
- Brick Foundation
- Shingle Roof
- Vinyl Siding
Interior Spaces
- 1,222 Sq Ft Home
- 1-Story Property
- Gas Log Fireplace
- Entrance Foyer
- Family Room with Fireplace
- Living Room
- Laundry Room
Flooring
- Carpet
- Vinyl
Bedrooms and Bathrooms
- 3 Bedrooms
- 2 Full Bathrooms
Parking
- 6 Parking Spaces
- 2 Carport Spaces
- 4 Open Parking Spaces
Schools
- Aversboro Elementary School
- East Garner Middle School
- Garner High School
Utilities
- Forced Air Heating and Cooling System
- Well
- Septic Tank
Community Details
- No Home Owners Association
- Monterey Subdivision
Listing and Financial Details
- Assessor Parcel Number 0295554
Ownership History
Purchase Details
Home Financials for this Owner
Home Financials are based on the most recent Mortgage that was taken out on this home.Purchase Details
Home Financials for this Owner
Home Financials are based on the most recent Mortgage that was taken out on this home.Purchase Details
Home Financials for this Owner
Home Financials are based on the most recent Mortgage that was taken out on this home.Similar Homes in Raleigh, NC
Home Values in the Area
Average Home Value in this Area
Purchase History
| Date | Type | Sale Price | Title Company |
|---|---|---|---|
| Warranty Deed | $300,000 | None Listed On Document | |
| Warranty Deed | $130,000 | Attorney | |
| Warranty Deed | $108,000 | -- |
Mortgage History
| Date | Status | Loan Amount | Loan Type |
|---|---|---|---|
| Open | $285,000 | New Conventional | |
| Previous Owner | $10,000 | Credit Line Revolving | |
| Previous Owner | $152,550 | New Conventional | |
| Previous Owner | $128,300 | New Conventional | |
| Previous Owner | $124,775 | New Conventional | |
| Previous Owner | $127,743 | FHA | |
| Previous Owner | $100,000 | New Conventional | |
| Previous Owner | $107,900 | No Value Available |
Property History
| Date | Event | Price | Change | Sq Ft Price |
|---|---|---|---|---|
| 06/05/2025 06/05/25 | Sold | $300,000 | 0.0% | $245 / Sq Ft |
| 05/02/2025 05/02/25 | Pending | -- | -- | -- |
| 04/25/2025 04/25/25 | For Sale | $300,000 | -- | $245 / Sq Ft |
Tax History Compared to Growth
Tax History
| Year | Tax Paid | Tax Assessment Tax Assessment Total Assessment is a certain percentage of the fair market value that is determined by local assessors to be the total taxable value of land and additions on the property. | Land | Improvement |
|---|---|---|---|---|
| 2024 | $972 | $292,078 | $105,000 | $187,078 |
| 2023 | $712 | $168,179 | $38,000 | $130,179 |
| 2022 | $661 | $168,179 | $38,000 | $130,179 |
| 2021 | $644 | $168,179 | $38,000 | $130,179 |
| 2020 | $633 | $168,179 | $38,000 | $130,179 |
| 2019 | $570 | $127,616 | $30,000 | $97,616 |
| 2018 | $525 | $127,616 | $30,000 | $97,616 |
| 2017 | $927 | $127,616 | $30,000 | $97,616 |
| 2016 | $909 | $127,616 | $30,000 | $97,616 |
| 2015 | -- | $130,119 | $30,000 | $100,119 |
| 2014 | $876 | $130,119 | $30,000 | $100,119 |
Agents Affiliated with this Home
-
George Wilson

Seller's Agent in 2025
George Wilson
LPT Realty, LLC
(919) 439-0965
3 in this area
116 Total Sales
-
John Dixon
J
Seller Co-Listing Agent in 2025
John Dixon
LPT Realty, LLC
(919) 353-6642
1 in this area
18 Total Sales
-
Bonnie Ferrari
B
Buyer's Agent in 2025
Bonnie Ferrari
Grow Local Realty, LLC
(919) 656-8825
2 in this area
21 Total Sales
Map
Source: Doorify MLS
MLS Number: 10091737
APN: 1618.01-18-1563-000
- 9505 Neils Branch Rd
- 1025 Shadywood Ln
- 1116 Shadywood Ln
- 9017 Hunterfox Ct
- 226 Roaring Creek Dr
- 316 Arbor Greene Dr
- 701 Rand Rd
- 1325 Red Brick Rd
- 9257 Sauls Rd
- 4117 Bashford Bluffs Ln
- 1004 Cabin Hill Way
- 5112 Solemn Grove Rd
- 4721 Sandy Bay Cir
- 1208 Turner Farms Rd
- 8500 Old Ponderosa Cir
- 4404 Deer Knoll Ct
- 221 Sprenger St
- 212 Bluefield Dr
- 216 Sprenger St
- 229 Sprenger St
