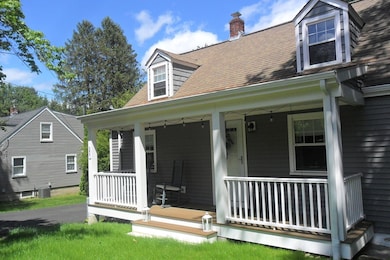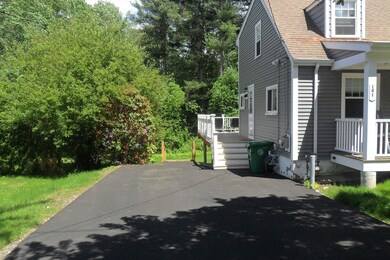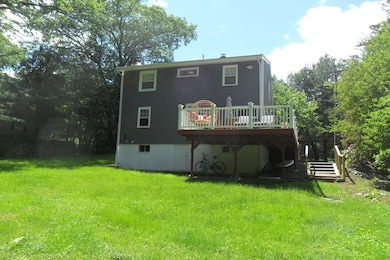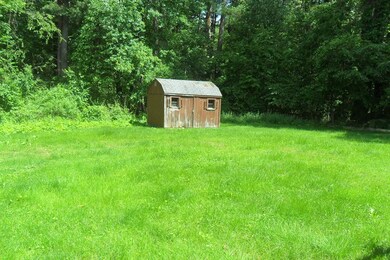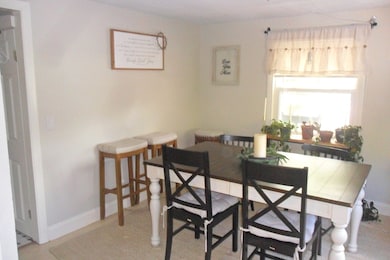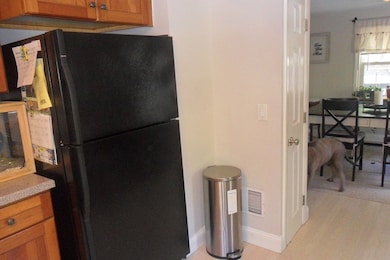141 Myrtle St Ashland, MA 01721
3
Beds
2
Baths
1,312
Sq Ft
10,454
Sq Ft Lot
Highlights
- Golf Course Community
- Community Stables
- Open Floorplan
- Ashland Middle School Rated A-
- Medical Services
- Deck
About This Home
This pristine home is a sight to behold. Gleaming hardwood floors with freshly painted walls and well located. Recent renovations include the addition of a large farmers porch on the front and a newly paved driveway. It includes a back yard shed and Landlord is responsible for lawn care.This home has a large L shaped deck the two sections being 16 x 16 and 13 x 6. A full unfinished basement.
Home Details
Home Type
- Single Family
Est. Annual Taxes
- $6,344
Year Built
- Built in 1965 | Remodeled
Lot Details
- 10,454 Sq Ft Lot
Parking
- 3 Car Parking Spaces
Home Design
- Entry on the 1st floor
Interior Spaces
- 1,312 Sq Ft Home
- Open Floorplan
- Ceiling Fan
- Dining Area
- Basement
- Laundry in Basement
- Washer and Dryer Hookup
Kitchen
- Country Kitchen
- Range with Range Hood
- Microwave
- Dishwasher
- Upgraded Countertops
Flooring
- Wood
- Wall to Wall Carpet
- Laminate
- Ceramic Tile
Bedrooms and Bathrooms
- 3 Bedrooms
- Primary bedroom located on second floor
- Walk-In Closet
- 2 Full Bathrooms
Outdoor Features
- Deck
- Outdoor Storage
Location
- Property is near public transit
- Property is near schools
Schools
- Mindess Elementary School
- Ashland Middle School
- Ashland High School
Utilities
- No Cooling
- Forced Air Heating System
- Heating System Uses Natural Gas
- Cable TV Available
Listing and Financial Details
- Security Deposit $3,500
- Property Available on 8/1/25
- Rent includes water, sewer, gardener
- Assessor Parcel Number M:009.0 B:0299 L:0000.0,3292969
Community Details
Overview
- No Home Owners Association
- Near Conservation Area
Amenities
- Medical Services
- Shops
- Coin Laundry
Recreation
- Golf Course Community
- Park
- Community Stables
- Jogging Path
Pet Policy
- No Pets Allowed
Map
Source: MLS Property Information Network (MLS PIN)
MLS Number: 73427040
APN: ASHL-000009-000299
Nearby Homes
- 3 Blueberry Hill Ln
- 0 Ballard Highland Marietta Unit 73391306
- 203 Pleasant St
- 34 Jodie Rd
- 27 Travis Dr
- 116 Waverly St
- 8 Roberts Rd
- 13 Clark St
- The Majesty Plan at Constitution Village
- The Alexander Plan at Constitution Village
- The Countess Plan at Constitution Village
- Jasmine Glory Plan at Constitution Village
- 15 Bellmore Rd
- 8 Bellmore Rd
- 327 Singletary Ln
- 6 B Harmony Ln Unit 2
- 11 Voyagers Ln
- 638 Main St
- 51 Crest Rd
- 0 Oregon Rd
- 1 Barry Dr
- 295 Winter St
- 5 Concord Ct
- 21 Main St Unit 204
- 24 Concord St Unit 5
- 50-52 Alden St Unit 2
- 92 Central St Unit 92
- 100 Chestnut St
- 70 Higley Rd Unit 2
- 10 Cirrus Dr
- 848 Waverly St Unit 2
- 848 Waverly St Unit 1
- 1400 Worcester Rd
- 13 Joanne Dr
- 1450 Worcester Rd Unit 1
- 1610 Worcester Rd
- 227 Captain Eames Cir
- 27 Bridges St Unit 2
- 14 Temple St Unit 1
- 1296 Worcester Rd

