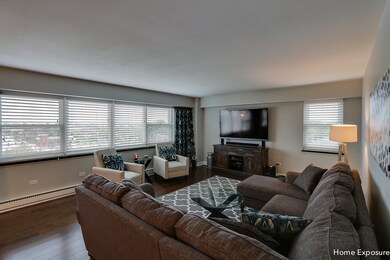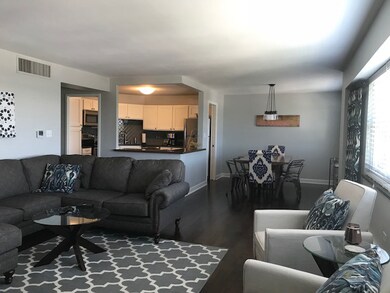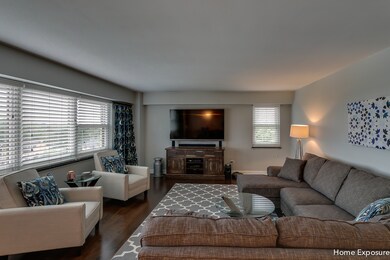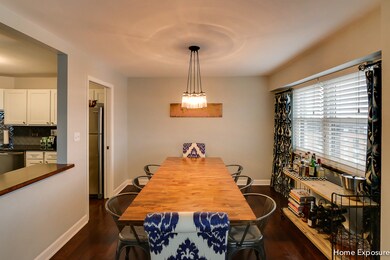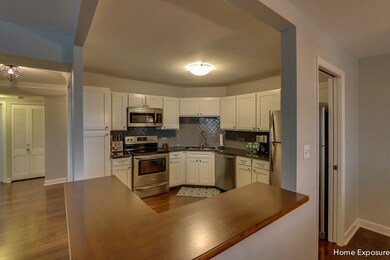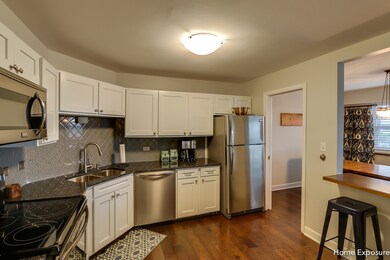
La Grange Tower 141 N La Grange Rd Unit 705 La Grange, IL 60525
Estimated Value: $209,912 - $236,000
Highlights
- End Unit
- Stainless Steel Appliances
- Breakfast Bar
- Forest Road Elementary School Rated A
- Attached Garage
- 3-minute walk to Gordon Park
About This Home
As of April 2019Light filled, renovated condo just blocks from downtown La Grange and the Metra stop. This large open concept 2 bed, 2 bath is one of the larger condo units you can find in the downtown La Grange area for the price. Double elevator building. Unit features brand new windows throughout (May 2018), newer AC & blower unit (2016), stainless steel appliances, floating hardwood floors, open concept breakfast bar, and a totally renovated master bathroom. Electrical and plumbing was also updated within the last 4 years. Includes a deeded indoor garage parking spot and 6th floor storage unit. Building is clean, safe, well-managed and features 2 rooftop terraces and a party room. One of 2 units in the building with additional vestibule entry door for increased security and privacy. Separate PIN for parking space #14.
Last Agent to Sell the Property
Mary Fran Gill
Mary Fran Gill License #471018771 Listed on: 02/10/2019
Property Details
Home Type
- Condominium
Est. Annual Taxes
- $4,865
Year Built | Renovated
- 1953 | 2015
Lot Details
- End Unit
- Southern Exposure
- East or West Exposure
HOA Fees
- $473 per month
Parking
- Attached Garage
- Garage Transmitter
- Garage Door Opener
- Parking Included in Price
- Garage Is Owned
Home Design
- Brick Exterior Construction
Interior Spaces
- Storage
- Door Monitored By TV
Kitchen
- Breakfast Bar
- Oven or Range
- Microwave
- Freezer
- Dishwasher
- Stainless Steel Appliances
- Kitchen Island
Bedrooms and Bathrooms
- Primary Bathroom is a Full Bathroom
- Dual Sinks
- Separate Shower
Utilities
- Central Air
- Heating Available
- Lake Michigan Water
- Cable TV Available
Listing and Financial Details
- Homeowner Tax Exemptions
Ownership History
Purchase Details
Home Financials for this Owner
Home Financials are based on the most recent Mortgage that was taken out on this home.Purchase Details
Home Financials for this Owner
Home Financials are based on the most recent Mortgage that was taken out on this home.Purchase Details
Purchase Details
Similar Homes in La Grange, IL
Home Values in the Area
Average Home Value in this Area
Purchase History
| Date | Buyer | Sale Price | Title Company |
|---|---|---|---|
| Kirchman Martha | $209,000 | Attorneys Title Guaranty Fu | |
| Gill Mary Fran | $137,000 | -- | |
| Gill Mary Fran | $137,000 | -- | |
| Gill Mary Fran | $137,000 | -- | |
| Zurowski Chester | -- | None Available | |
| Zurowski Chester T | $202,500 | Pntn |
Mortgage History
| Date | Status | Borrower | Loan Amount |
|---|---|---|---|
| Previous Owner | Gill Mary Fran | $7,500 | |
| Previous Owner | Gill Mary Fran | $120,000 |
Property History
| Date | Event | Price | Change | Sq Ft Price |
|---|---|---|---|---|
| 04/11/2019 04/11/19 | Sold | $209,000 | 0.0% | $167 / Sq Ft |
| 03/27/2019 03/27/19 | Pending | -- | -- | -- |
| 03/19/2019 03/19/19 | Price Changed | $209,000 | -2.3% | $167 / Sq Ft |
| 02/26/2019 02/26/19 | Price Changed | $214,000 | -2.3% | $171 / Sq Ft |
| 02/10/2019 02/10/19 | For Sale | $219,000 | +59.9% | $175 / Sq Ft |
| 07/18/2014 07/18/14 | Sold | $137,000 | -7.4% | -- |
| 05/13/2014 05/13/14 | Pending | -- | -- | -- |
| 05/09/2014 05/09/14 | Price Changed | $147,900 | -7.5% | -- |
| 08/01/2013 08/01/13 | For Sale | $159,900 | -- | -- |
Tax History Compared to Growth
Tax History
| Year | Tax Paid | Tax Assessment Tax Assessment Total Assessment is a certain percentage of the fair market value that is determined by local assessors to be the total taxable value of land and additions on the property. | Land | Improvement |
|---|---|---|---|---|
| 2024 | $4,865 | $16,636 | $647 | $15,989 |
| 2023 | $4,865 | $16,635 | $646 | $15,989 |
| 2022 | $4,865 | $16,569 | $1,014 | $15,555 |
| 2021 | $4,673 | $16,567 | $1,013 | $15,554 |
| 2020 | $4,655 | $16,861 | $1,013 | $15,848 |
| 2019 | $3,143 | $14,821 | $925 | $13,896 |
| 2018 | $3,081 | $14,821 | $925 | $13,896 |
| 2017 | $3,016 | $14,821 | $925 | $13,896 |
| 2016 | $2,835 | $12,185 | $808 | $11,377 |
| 2015 | $2,615 | $12,185 | $808 | $11,377 |
| 2014 | $3,280 | $12,185 | $808 | $11,377 |
| 2013 | $2,212 | $12,882 | $808 | $12,074 |
Agents Affiliated with this Home
-
M
Seller's Agent in 2019
Mary Fran Gill
Mary Fran Gill
-
Tom Baker

Buyer's Agent in 2019
Tom Baker
Coldwell Banker Realty
(630) 788-8744
13 in this area
93 Total Sales
-
Becky Eichstaedt
B
Seller's Agent in 2014
Becky Eichstaedt
Coldwell Banker Realty
(708) 352-4840
1 in this area
8 Total Sales
About La Grange Tower
Map
Source: Midwest Real Estate Data (MRED)
MLS Number: MRD10268886
APN: 18-04-200-038-1042
- 141 N La Grange Rd Unit 303
- 29 Brewster Ave
- 25 Elmwood Ave
- 30 Richmond Ave
- 17 N Madison Ave Unit 4
- 204 N Kensington Ave
- 314 Beach Ave Unit 1C
- 75 E Harris Ave Unit 2E
- 33 N Spring Ave
- 443 N Spring Ave
- 75 6th Ave Unit 209
- 420 W Burlington Ave Unit 303
- 28 Washington Ave
- 307 W Harris Ave Unit 3A
- 30 Washington Ave
- 67 Bluff Ave
- 11 S Catherine Ave
- 626 Homestead Rd
- 618 Barnsdale Rd
- 601 N Waiola Ave
- 141 N La Grange Rd Unit G27
- 141 N La Grange Rd Unit G23
- 141 N La Grange Rd Unit 906
- 141 N La Grange Rd Unit 705
- 141 N La Grange Rd Unit 704
- 141 N La Grange Rd Unit 801
- 141 N La Grange Rd Unit 306
- 141 N La Grange Rd Unit 406
- 141 N La Grange Rd Unit 1004
- 141 N La Grange Rd Unit G32
- 141 N La Grange Rd Unit 506
- 141 N La Grange Rd Unit 901
- 141 N La Grange Rd Unit G35
- 141 N La Grange Rd Unit G29
- 141 N La Grange Rd Unit G2
- 141 N La Grange Rd Unit G17
- 141 N La Grange Rd Unit G5
- 141 N La Grange Rd Unit G31
- 141 N La Grange Rd Unit G39
- 141 N La Grange Rd Unit G28

