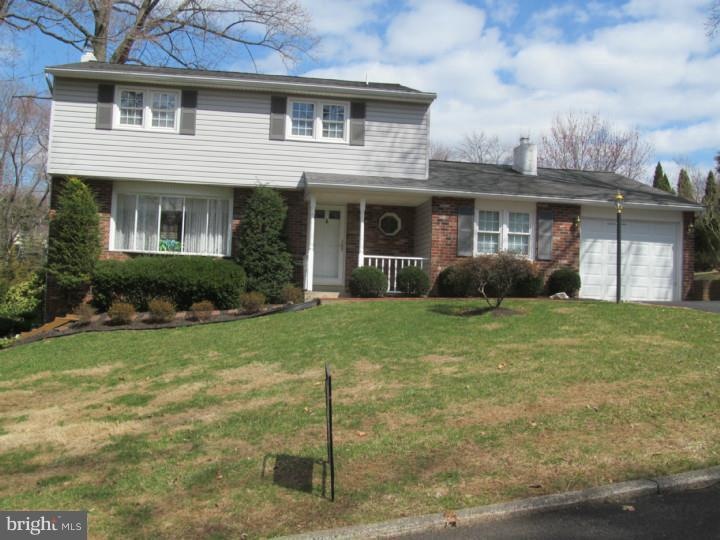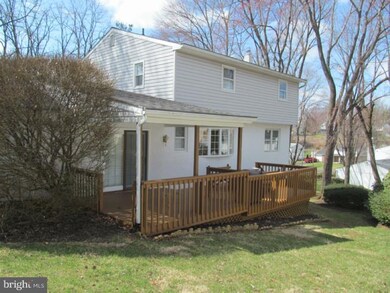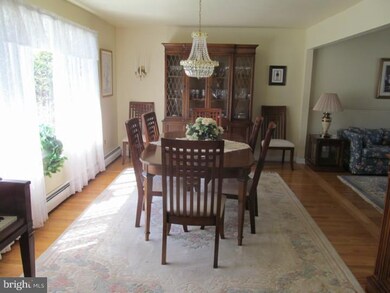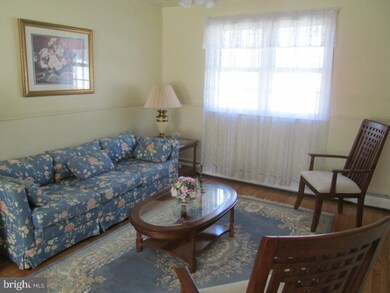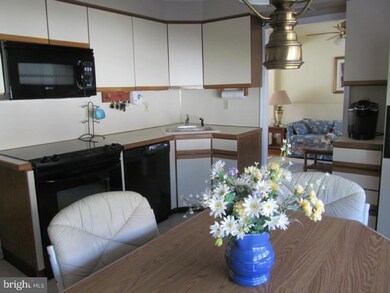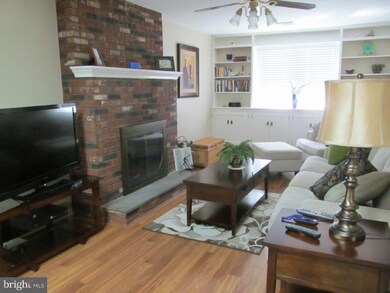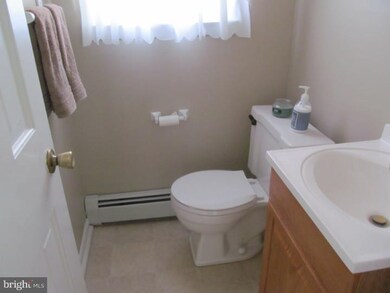
141 N Myrtlewood Ave Langhorne, PA 19047
Middletown Township NeighborhoodEstimated Value: $476,856 - $576,000
Highlights
- Colonial Architecture
- Wood Flooring
- No HOA
- Deck
- 1 Fireplace
- 1 Car Direct Access Garage
About This Home
As of July 2014Beautiful updated 2 story colonial in great condition. Updated kitchens and baths hardwood floors finished basement oil hot-water baseboard heat central air-condition fireplace (not working) covered porch large rear deck one car attached garage new vinyl windows a except for rear of home real gem !!!
Last Agent to Sell the Property
Thomas Dunphy
Heritage Homes Realty Listed on: 03/20/2014
Home Details
Home Type
- Single Family
Est. Annual Taxes
- $4,781
Year Built
- Built in 1972
Lot Details
- 10,000 Sq Ft Lot
- Lot Dimensions are 100x100
- Sloped Lot
- Property is zoned R2
Parking
- 1 Car Direct Access Garage
- 2 Open Parking Spaces
- Garage Door Opener
Home Design
- Colonial Architecture
- Brick Exterior Construction
- Brick Foundation
- Shingle Roof
- Vinyl Siding
- Stucco
Interior Spaces
- 1,860 Sq Ft Home
- Property has 2 Levels
- Skylights
- 1 Fireplace
- Replacement Windows
- Family Room
- Living Room
- Dining Room
- Wood Flooring
Kitchen
- Eat-In Kitchen
- Built-In Range
- Dishwasher
Bedrooms and Bathrooms
- 4 Bedrooms
- En-Suite Primary Bedroom
- En-Suite Bathroom
Laundry
- Laundry Room
- Laundry on main level
Basement
- Basement Fills Entire Space Under The House
- Exterior Basement Entry
Outdoor Features
- Deck
- Porch
Schools
- Lower Southampton Elementary School
- Neshaminy High School
Utilities
- Central Air
- Heating System Uses Oil
- Baseboard Heating
- 100 Amp Service
- Summer or Winter Changeover Switch For Hot Water
- Cable TV Available
Community Details
- No Home Owners Association
Listing and Financial Details
- Tax Lot 078-002
- Assessor Parcel Number 22-009-078-002
Ownership History
Purchase Details
Home Financials for this Owner
Home Financials are based on the most recent Mortgage that was taken out on this home.Purchase Details
Similar Homes in Langhorne, PA
Home Values in the Area
Average Home Value in this Area
Purchase History
| Date | Buyer | Sale Price | Title Company |
|---|---|---|---|
| Bezold Robert F | $319,000 | None Available | |
| Coll James F | -- | -- |
Mortgage History
| Date | Status | Borrower | Loan Amount |
|---|---|---|---|
| Open | Bezold Jessica | $50,000 | |
| Open | Bezold Jessica | $281,200 | |
| Closed | Bezold Robert F | $11,074 | |
| Closed | Bezold Robert F | $11,074 | |
| Closed | Bezold Robert F | $308,021 | |
| Closed | Bezold Robert F | $313,222 |
Property History
| Date | Event | Price | Change | Sq Ft Price |
|---|---|---|---|---|
| 07/23/2014 07/23/14 | Sold | $319,900 | +0.3% | $172 / Sq Ft |
| 06/08/2014 06/08/14 | Pending | -- | -- | -- |
| 05/21/2014 05/21/14 | Price Changed | $319,000 | -1.8% | $172 / Sq Ft |
| 05/05/2014 05/05/14 | Price Changed | $325,000 | -1.2% | $175 / Sq Ft |
| 04/18/2014 04/18/14 | Price Changed | $329,000 | -1.8% | $177 / Sq Ft |
| 03/20/2014 03/20/14 | For Sale | $335,000 | -- | $180 / Sq Ft |
Tax History Compared to Growth
Tax History
| Year | Tax Paid | Tax Assessment Tax Assessment Total Assessment is a certain percentage of the fair market value that is determined by local assessors to be the total taxable value of land and additions on the property. | Land | Improvement |
|---|---|---|---|---|
| 2024 | $5,399 | $24,800 | $2,480 | $22,320 |
| 2023 | $5,313 | $24,800 | $2,480 | $22,320 |
| 2022 | $5,174 | $24,800 | $2,480 | $22,320 |
| 2021 | $5,174 | $24,800 | $2,480 | $22,320 |
| 2020 | $5,112 | $24,800 | $2,480 | $22,320 |
| 2019 | $4,998 | $24,800 | $2,480 | $22,320 |
| 2018 | $4,906 | $24,800 | $2,480 | $22,320 |
| 2017 | $4,781 | $24,800 | $2,480 | $22,320 |
| 2016 | $4,781 | $24,800 | $2,480 | $22,320 |
| 2015 | $4,970 | $24,800 | $2,480 | $22,320 |
| 2014 | $4,970 | $24,800 | $2,480 | $22,320 |
Agents Affiliated with this Home
-
T
Seller's Agent in 2014
Thomas Dunphy
Heritage Homes Realty
-
Shelly Franklin

Buyer's Agent in 2014
Shelly Franklin
BHHS Fox & Roach
(267) 241-2702
1 in this area
70 Total Sales
Map
Source: Bright MLS
MLS Number: 1002847492
APN: 22-009-078-002
- 141 N Woodbine Ave
- 1509 Brownsville Rd
- 182 S Woodbine Ave
- 359 Cedar Ave
- 257 Wisteria Ave
- 1001 Playwicki St
- 225 Playwicki St
- 230 Playwicki St
- 13 Costa Ct
- 312 Orchard Ave
- 1237 Arbutus Ave
- 1707 W Maple Ave
- 435 E Ravine Ave
- 2721 Brownsville Rd
- Lot 1 Deer Dr
- Lot 2 Deer Dr
- 740 Libby Ln
- 0 Creek Rd
- 118 Woodbridge Ct S Unit S
- 739 Bridgeview Rd
- 141 N Myrtlewood Ave
- 142 N Hazel Ave
- 125 N Myrtlewood Ave
- 142 N Myrtlewood Ave
- 163 N Myrtlewood Ave
- 124 N Myrtlewood Ave
- 1446 Hollywood Ave
- 152 N Myrtlewood Ave
- 141 N Hazel Ave
- 1448 Hollywood Ave
- 119 N Woodbine Ave
- 1405 Brownsville Rd
- 155 S Woodbine Ave
- 1409 Brownsville Rd
- 1360 Hollywood Ave
- 1441 Brownsville Rd
- 121 N Hazel Ave
- 130 N Clearview Ave
- 171 N Woodbine Ave
- 1455 Brownsville Rd
