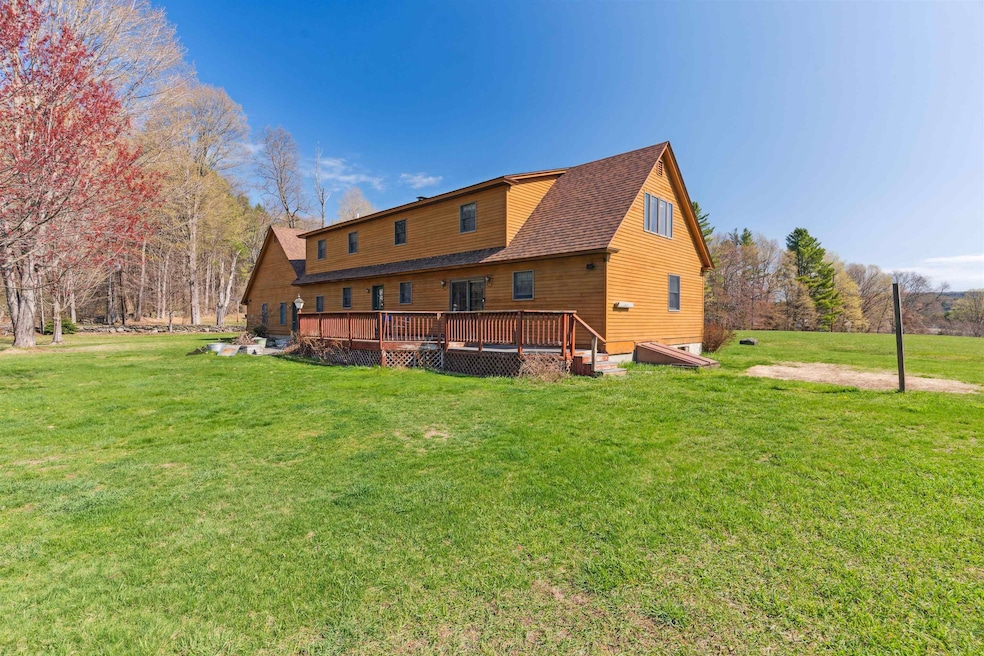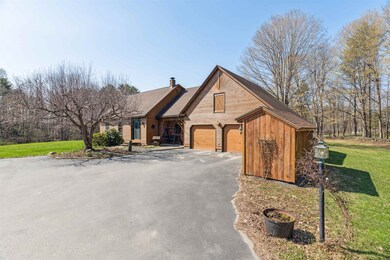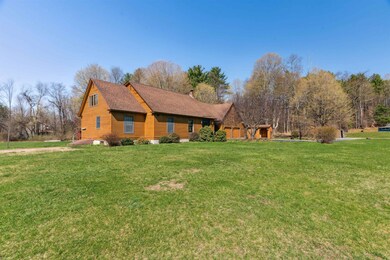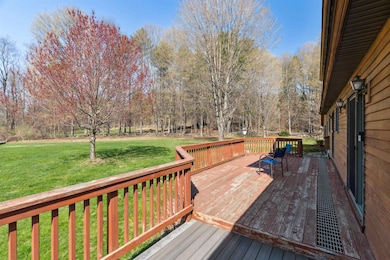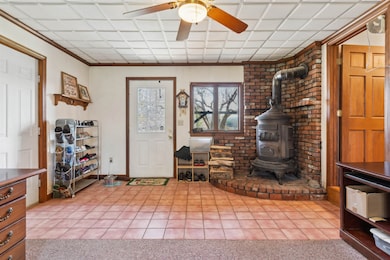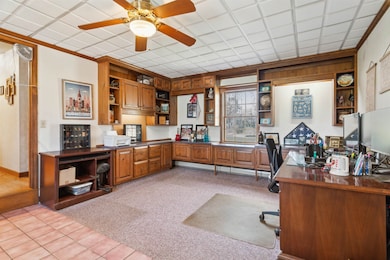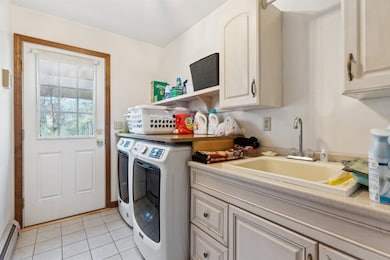141 N Runway Rd Perkinsville, VT 05151
Estimated payment $3,330/month
Highlights
- 3 Acre Lot
- Deck
- Wooded Lot
- Cape Cod Architecture
- Stream or River on Lot
- Wood Flooring
About This Home
Welcome to this beautifully maintained expanded Cape, perfectly positioned to capture stunning views of the Hartness runway—an aviation enthusiast's dream! Tucked away on a quiet dead-end road, the property offers just the right balance of privacy and convenience, located only 15 minutes from everyday essentials.
The main level features a spacious open-concept living and dining area, a lovely primary suite with a walk-in closet and a bath complete with a walk-in shower, a fully equipped kitchen, laundry room, formal entryway, and a large office with a private entrance—ideal for working from home or welcoming guests.
Upstairs, you’ll find three additional bedrooms and a finished bonus room ready for your creative touch. The oversized heated two-car garage is attached for year-round comfort, and a stone patio off the expansive rear deck is perfect for outdoor entertaining. The level lot is beautifully landscaped and includes a charming woodshed and a peaceful stream, creating a truly delightful country setting.
Listing Agent
Allison Griep
KW Vermont Woodstock Brokerage Phone: 802-698-3379 Listed on: 05/02/2025
Home Details
Home Type
- Single Family
Est. Annual Taxes
- $7,546
Year Built
- Built in 1987
Lot Details
- 3 Acre Lot
- Level Lot
- Wooded Lot
Parking
- 2 Car Garage
Home Design
- Cape Cod Architecture
- Wood Frame Construction
Interior Spaces
- Property has 2 Levels
- Woodwork
- Living Room
- Den
- Bonus Room
- Laundry Room
Flooring
- Wood
- Carpet
Bedrooms and Bathrooms
- 4 Bedrooms
- Main Floor Bedroom
- En-Suite Bathroom
Basement
- Basement Fills Entire Space Under The House
- Interior Basement Entry
Accessible Home Design
- Accessible Washer and Dryer
Outdoor Features
- Stream or River on Lot
- Deck
- Patio
- Shed
Utilities
- Baseboard Heating
- Drilled Well
- Septic Tank
Map
Home Values in the Area
Average Home Value in this Area
Tax History
| Year | Tax Paid | Tax Assessment Tax Assessment Total Assessment is a certain percentage of the fair market value that is determined by local assessors to be the total taxable value of land and additions on the property. | Land | Improvement |
|---|---|---|---|---|
| 2024 | $5,077 | $305,000 | $47,200 | $257,800 |
| 2023 | $5,077 | $305,000 | $47,200 | $257,800 |
| 2022 | $7,339 | $305,000 | $47,200 | $257,800 |
| 2021 | $7,786 | $305,000 | $47,200 | $257,800 |
| 2020 | $7,407 | $305,000 | $47,200 | $257,800 |
| 2019 | $6,908 | $305,000 | $47,200 | $257,800 |
| 2018 | $6,818 | $305,000 | $47,200 | $257,800 |
| 2016 | $6,751 | $305,000 | $47,200 | $257,800 |
Property History
| Date | Event | Price | List to Sale | Price per Sq Ft | Prior Sale |
|---|---|---|---|---|---|
| 08/25/2025 08/25/25 | Price Changed | $515,000 | -1.7% | $230 / Sq Ft | |
| 05/02/2025 05/02/25 | For Sale | $524,000 | +16.4% | $234 / Sq Ft | |
| 10/06/2022 10/06/22 | Sold | $450,000 | -1.1% | $201 / Sq Ft | View Prior Sale |
| 07/11/2022 07/11/22 | Pending | -- | -- | -- | |
| 05/24/2022 05/24/22 | For Sale | $455,000 | -- | $203 / Sq Ft |
Purchase History
| Date | Type | Sale Price | Title Company |
|---|---|---|---|
| Deed | $450,000 | -- |
Source: PrimeMLS
MLS Number: 5039144
APN: 705-224-10308
- 4 Pine Brook Ln Unit Pine Brook B4
- 65 Giddings St
- 20 Northfield Dr
- 382 River St
- 16 Pearl St
- 11 Park St
- 45 Common St
- 116 Main St
- 35 Stevens Rd
- 214 Main St
- 479 Main St
- 179 Maple Ave Unit 179 B maple ave claremont
- 15 Acer Heights Rd
- 6 Webster Ave
- 16 Mckenzie Dr Unit 18
- 4 Maple Ave Unit 4 maple abe
- 220 Main St
- 7 Park Ave Unit 7 Park Avenue
- 200 Main St Unit 1
- 190 Main St
