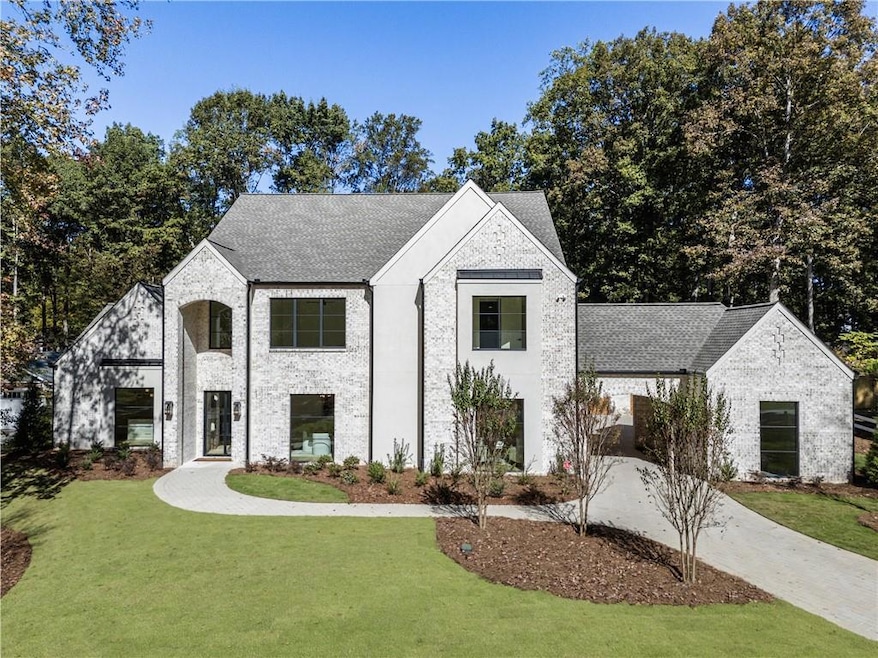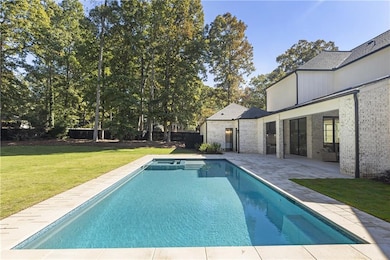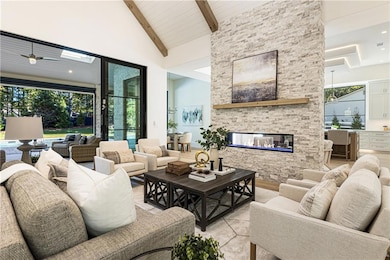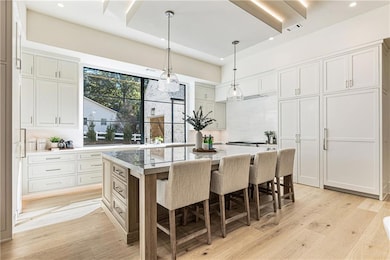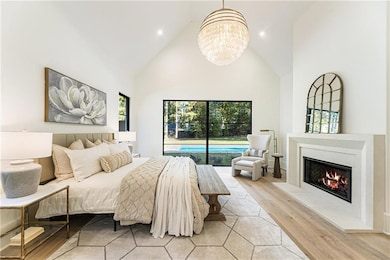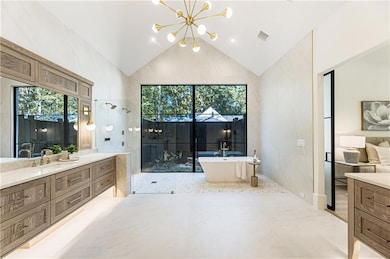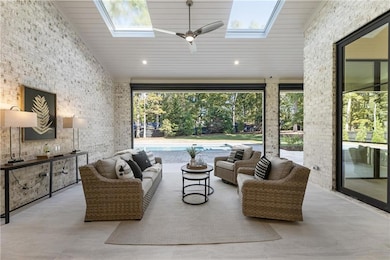141 North Trace Alpharetta, GA 30009
Estimated payment $24,597/month
Highlights
- Second Kitchen
- Pool House
- Wolf Appliances
- Alpharetta Elementary School Rated A
- New Construction
- Fireplace in Primary Bedroom
About This Home
Just completed (11/1/25) Luxury new construction in Downtown Alpharetta’s Garden District!
Premier opportunity on one of the most spectacular, level lots in the highly sought-after Garden District of Downtown Alpharetta. This expertly designed, entertainer-focused home is thoughtfully laid out and built with craftsmanship in every detail. This all-brick home with stucco accents showcases soaring 12'+ ceilings in the Great Room, Kitchen, and Keeping Room—creating dramatic volume and natural light throughout the heart of the home. Exceptional features include: 4-car garage + porte-cochère parking, Custom heated saltwater pool & spa with dedicated pool bath. The 12 ft vaulted outdoor screened in lanai is an extension of living space with an outdoor kitchen. Exquisit finishes include all Aluminum 8–10' casement and fixed windows/doors, Extra wide 10 1/4” designer hardwood flooring throughout, Double-sided floor-to-ceiling ledger stone fireplace blending great room and kitchen with warmth and openness. The chef's kitchen is the true showstopper offering Extensive custom beaded inset cabinetry, Wolf/Sub-Zero appliances, Massive hidden pantry & separate scullery with extra appliances—ideal for entertaining or catering. Dramatic ceiling detailing that adds texture and elegance to the space. The butler pantry is stained wood cabinetry offering a sink, ice maker and beverage fridge for endless gatherings with friends and family. The main-level primary suite is a serene retreat with a luxurious spa bath featuring a wall-to-wall windowed shower offering Kohler fixtures, Dual furniture-style vanities, large format tile, and a generously sized custom closet designed with both form and function. Also on the main level is a flexible second bedroom or office with a full bath, a stylish powder room, and a laundry/mudroom offering thoughtful utility space. Upstairs, you'll find four spacious en-suite bedrooms, each with walk-in closets, designer tilework, Kohler plumbing fixtures, and the flexibility to repurpose one or more as a home gym, office, or bonus/media room. This home offers it all: Premier access to Downtown Alpharetta's dining, shopping, festivals, and farmer’s market. A rare flat level backyard oasis with poolside entertaining in mind. High-end design and quality construction. Don't miss this rare chance to own a truly custom estate in Alpharetta’s most desirable in-town location. This home is ready just in time for the Holidays!
Listing Agent
Atlanta Fine Homes Sotheby's International License #256490 Listed on: 10/23/2025

Home Details
Home Type
- Single Family
Est. Annual Taxes
- $1,105
Year Built
- Built in 2025 | New Construction
Lot Details
- 0.61 Acre Lot
- Wood Fence
- Landscaped
- Permeable Paving
- Level Lot
- Irrigation Equipment
- Back Yard Fenced and Front Yard
Parking
- 4 Car Attached Garage
- Electric Vehicle Home Charger
- Parking Accessed On Kitchen Level
- Garage Door Opener
- Driveway Level
Property Views
- Pool
- Neighborhood
Home Design
- Traditional Architecture
- Modern Architecture
- Slab Foundation
- Shingle Roof
- Ridge Vents on the Roof
- Composition Roof
- Four Sided Brick Exterior Elevation
Interior Spaces
- 5,294 Sq Ft Home
- 2-Story Property
- Wet Bar
- Beamed Ceilings
- Vaulted Ceiling
- Ceiling Fan
- Skylights
- Recessed Lighting
- Double Sided Fireplace
- Insulated Windows
- Aluminum Window Frames
- Mud Room
- Two Story Entrance Foyer
- Great Room with Fireplace
- 2 Fireplaces
- Formal Dining Room
- Home Office
- Screened Porch
- Keeping Room with Fireplace
- Wood Flooring
Kitchen
- Second Kitchen
- Open to Family Room
- Eat-In Kitchen
- Walk-In Pantry
- Butlers Pantry
- Double Oven
- Gas Range
- Range Hood
- Microwave
- Dishwasher
- Wolf Appliances
- Kitchen Island
- Stone Countertops
- White Kitchen Cabinets
- Wood Stained Kitchen Cabinets
- Disposal
Bedrooms and Bathrooms
- 6 Bedrooms | 2 Main Level Bedrooms
- Primary Bedroom on Main
- Fireplace in Primary Bedroom
- Walk-In Closet
- Dual Vanity Sinks in Primary Bathroom
- Low Flow Plumbing Fixtures
- Separate Shower in Primary Bathroom
- Soaking Tub
- Double Shower
Laundry
- Laundry in Mud Room
- Laundry Room
- Laundry on main level
- Sink Near Laundry
Home Security
- Security System Owned
- Carbon Monoxide Detectors
- Fire and Smoke Detector
Eco-Friendly Details
- Energy-Efficient Windows
- Energy-Efficient Thermostat
Pool
- Pool House
- Heated Pool and Spa
- Heated In Ground Pool
- Gunite Pool
Outdoor Features
- Patio
- Outdoor Kitchen
Location
- Property is near shops
Schools
- Alpharetta Elementary School
- Hopewell Middle School
- Cambridge High School
Utilities
- Forced Air Zoned Heating and Cooling System
- Heating System Uses Natural Gas
- Underground Utilities
- 220 Volts
- Tankless Water Heater
- Phone Available
- Cable TV Available
Listing and Financial Details
- Home warranty included in the sale of the property
- Assessor Parcel Number 22 480111250047
Community Details
Recreation
- Tennis Courts
- Park
- Trails
Additional Features
- Downtown Alpharetta Subdivision
- Restaurant
Map
Home Values in the Area
Average Home Value in this Area
Tax History
| Year | Tax Paid | Tax Assessment Tax Assessment Total Assessment is a certain percentage of the fair market value that is determined by local assessors to be the total taxable value of land and additions on the property. | Land | Improvement |
|---|---|---|---|---|
| 2025 | $1,105 | $267,160 | $52,840 | $214,320 |
| 2023 | $6,529 | $231,320 | $60,880 | $170,440 |
| 2022 | $4,863 | $184,840 | $37,240 | $147,600 |
| 2021 | $5,600 | $170,320 | $28,600 | $141,720 |
| 2020 | $5,183 | $154,520 | $33,520 | $121,000 |
| 2019 | $949 | $165,040 | $19,760 | $145,280 |
| 2018 | $4,549 | $161,160 | $19,280 | $141,880 |
| 2017 | $3,195 | $109,520 | $22,560 | $86,960 |
| 2016 | $3,196 | $109,520 | $22,560 | $86,960 |
| 2015 | $3,839 | $109,520 | $22,560 | $86,960 |
| 2014 | $2,203 | $71,880 | $14,800 | $57,080 |
Property History
| Date | Event | Price | List to Sale | Price per Sq Ft |
|---|---|---|---|---|
| 10/23/2025 10/23/25 | For Sale | $4,649,500 | -- | $878 / Sq Ft |
Purchase History
| Date | Type | Sale Price | Title Company |
|---|---|---|---|
| Warranty Deed | $765,000 | -- | |
| Quit Claim Deed | -- | -- | |
| Warranty Deed | $157,745 | -- | |
| Foreclosure Deed | $335,015 | -- |
Mortgage History
| Date | Status | Loan Amount | Loan Type |
|---|---|---|---|
| Previous Owner | $161,136 | VA |
Source: First Multiple Listing Service (FMLS)
MLS Number: 7670481
APN: 22-4801-1125-004-7
- 115 Baxley Ln
- 4016 Dover Ave
- 2632 Vintage Dr Unit 9
- 2644 Vintage Dr
- 5610 Surrey Ct
- 406 Woodliff Place
- 3988 Dover Ave Unit 1
- 295 Pebble Trail
- 150 Cobblestone Way
- 150 Shady Grove Ln
- 1045 Winthrope Chase Dr
- 320 Shady Grove Ln
- 193 Jere Dr
- 925 Pebblestone Ct
- 265 Mayfield Rd
- 1880 Mayfield Rd
- 1845 Evergreen Ln
- 146 Brindle Ln
- 940 Southfield Ln
- 2440 Lunetta Ln
- 1880 Heritage Walk Unit O201
- 225 Jayne Ellen Way
- 175 Jayne Ellen Way
- 1088 Colony Dr
- 1070 Poppy Pointe
- 2001 Commerce St
- 3069 Steeplechase Unit 3069
- 1500 Planters Ridge Ln
- 410 Milton Ave
- 1536 Planters Ridge Ln
- 1000 Lexington Farms Dr
- 103 Sterling Ct
- 1707 Cotton Patch Ln
- 1880 Willshire Glen
- 905 Lake Union Hill Way
- 2385 Hopewell Plantation Dr
- 2350 Melina Place
