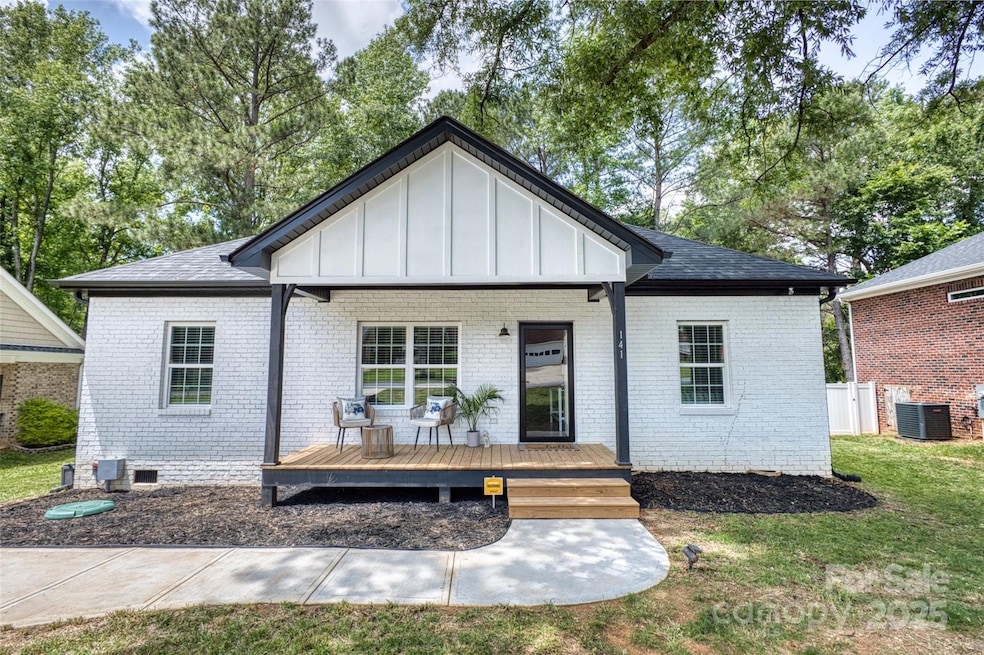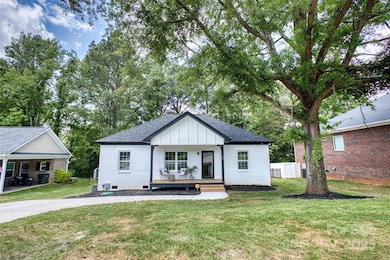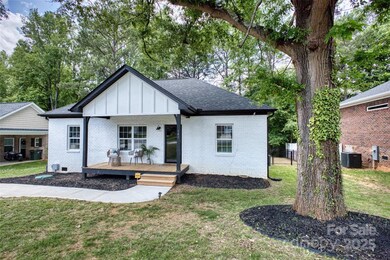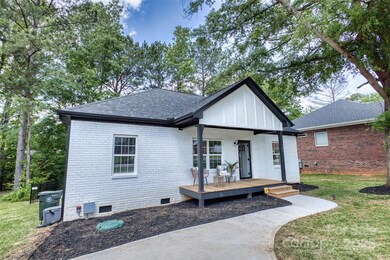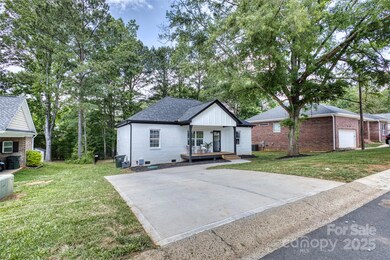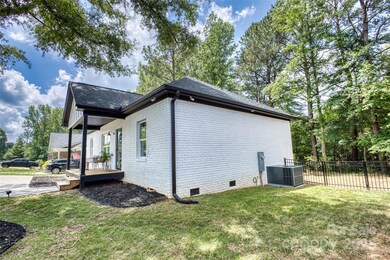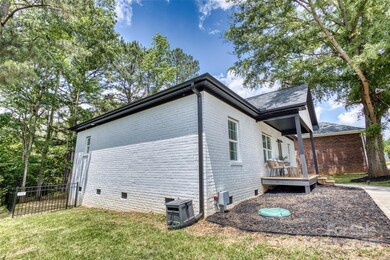
Highlights
- Open Floorplan
- Transitional Architecture
- Walk-In Closet
- Wooded Lot
- Covered patio or porch
- Laundry Room
About This Home
As of June 2025This charming 3-bedroom, 2-bathroom full brick home offers the perfect blend of classic, all-brick durability and modern comfort. Step inside to find a spacious, light-filled living area, a modern-equipped kitchen with ample cabinet space, and a functional layout that flows effortlessly between living areas and kitchen areas. The primary suite includes a private, full bathroom, while the two additional bedrooms of the split bedroom plan offer flexibility for guests, a home office, or room to grow. Outside, enjoy a secluded backyard ideal for relaxing or entertaining, and a sturdy brick exterior that we've come to love in the South! Nestled in a quiet, established neighborhood, this home is move-in ready and waiting for your personal touch!
Last Agent to Sell the Property
Keller Williams Connected Brokerage Email: timothy@timothygarlandre.com License #86740 Listed on: 05/17/2025

Home Details
Home Type
- Single Family
Est. Annual Taxes
- $702
Year Built
- Built in 2024
Lot Details
- Back Yard Fenced
- Wooded Lot
- Property is zoned R-5
Home Design
- Transitional Architecture
- Four Sided Brick Exterior Elevation
Interior Spaces
- 1,285 Sq Ft Home
- 1-Story Property
- Open Floorplan
- Ceiling Fan
- Vinyl Flooring
- Crawl Space
- Laundry Room
Kitchen
- Electric Range
- Microwave
- Dishwasher
- Kitchen Island
- Disposal
Bedrooms and Bathrooms
- 3 Main Level Bedrooms
- Split Bedroom Floorplan
- Walk-In Closet
- 2 Full Bathrooms
Parking
- Driveway
- 2 Open Parking Spaces
Schools
- Hunter Street Elementary School
- York Intermediate
- York Comprehensive High School
Utilities
- Central Heating and Cooling System
- Heat Pump System
- Electric Water Heater
Additional Features
- More Than Two Accessible Exits
- Covered patio or porch
Community Details
- Ole Eastpointe Subdivision
Listing and Financial Details
- Assessor Parcel Number 070-08-03-103
Ownership History
Purchase Details
Home Financials for this Owner
Home Financials are based on the most recent Mortgage that was taken out on this home.Purchase Details
Purchase Details
Home Financials for this Owner
Home Financials are based on the most recent Mortgage that was taken out on this home.Purchase Details
Purchase Details
Purchase Details
Home Financials for this Owner
Home Financials are based on the most recent Mortgage that was taken out on this home.Purchase Details
Home Financials for this Owner
Home Financials are based on the most recent Mortgage that was taken out on this home.Purchase Details
Similar Homes in York, SC
Home Values in the Area
Average Home Value in this Area
Purchase History
| Date | Type | Sale Price | Title Company |
|---|---|---|---|
| Deed | $304,900 | None Listed On Document | |
| Deed | -- | None Listed On Document | |
| Deed | -- | None Listed On Document | |
| Deed | $286,000 | None Listed On Document | |
| Deed | $27,500 | None Available | |
| Deed | $20,000 | None Available | |
| Deed | $18,000 | None Available | |
| Deed | $18,000 | None Available | |
| Deed | -- | -- |
Mortgage History
| Date | Status | Loan Amount | Loan Type |
|---|---|---|---|
| Open | $299,376 | FHA | |
| Previous Owner | $218,253 | FHA | |
| Previous Owner | $13,500 | Future Advance Clause Open End Mortgage |
Property History
| Date | Event | Price | Change | Sq Ft Price |
|---|---|---|---|---|
| 06/30/2025 06/30/25 | Sold | $304,900 | 0.0% | $237 / Sq Ft |
| 05/20/2025 05/20/25 | Pending | -- | -- | -- |
| 05/17/2025 05/17/25 | For Sale | $304,900 | +6.6% | $237 / Sq Ft |
| 09/18/2024 09/18/24 | Sold | $286,000 | +0.4% | $225 / Sq Ft |
| 07/15/2024 07/15/24 | Price Changed | $285,000 | -4.0% | $225 / Sq Ft |
| 05/24/2024 05/24/24 | For Sale | $297,000 | +1550.0% | $234 / Sq Ft |
| 10/08/2019 10/08/19 | Sold | $18,000 | 0.0% | -- |
| 09/09/2019 09/09/19 | Pending | -- | -- | -- |
| 08/29/2019 08/29/19 | For Sale | $18,000 | -- | -- |
Tax History Compared to Growth
Tax History
| Year | Tax Paid | Tax Assessment Tax Assessment Total Assessment is a certain percentage of the fair market value that is determined by local assessors to be the total taxable value of land and additions on the property. | Land | Improvement |
|---|---|---|---|---|
| 2024 | $702 | $1,320 | $1,320 | $0 |
| 2023 | $9,376 | $17,815 | $1,320 | $16,495 |
| 2022 | $674 | $1,320 | $1,320 | $0 |
| 2021 | -- | $1,320 | $1,320 | $0 |
| 2020 | $655 | $1,320 | $0 | $0 |
| 2019 | $694 | $1,320 | $0 | $0 |
| 2018 | $0 | $1,320 | $0 | $0 |
| 2017 | -- | $0 | $0 | $0 |
| 2016 | -- | $0 | $0 | $0 |
| 2014 | $594 | $0 | $0 | $0 |
| 2013 | $594 | $0 | $0 | $0 |
Agents Affiliated with this Home
-
Timothy Garland

Seller's Agent in 2025
Timothy Garland
Keller Williams Connected
(803) 493-3231
62 in this area
167 Total Sales
-
Mary Beth Shealy

Buyer's Agent in 2025
Mary Beth Shealy
Western Upstate Keller Williams
(704) 913-3233
12 in this area
158 Total Sales
-
Kippen Lester

Seller's Agent in 2024
Kippen Lester
Allen Tate Realtors
(704) 718-2445
44 in this area
209 Total Sales
-
Megan Hargett
M
Buyer's Agent in 2024
Megan Hargett
Keller Williams Connected
(803) 493-3575
3 in this area
9 Total Sales
-
Lisa Baker
L
Seller's Agent in 2019
Lisa Baker
NextHome Platinum Advantage
(980) 216-9393
1 in this area
17 Total Sales
Map
Source: Canopy MLS (Canopy Realtor® Association)
MLS Number: 4257854
APN: 0700803103
- 149 Ole Eastpointe Dr
- 153 Ole Eastpointe Dr
- 137 Ole Eastpointe Dr
- 133 Ole Eastpointe Dr
- 204 Victoria Cir
- 745 Erin Brook Ct
- 672 Carybrook Ct
- 159 Ella Claire Dr
- 139 Ella Claire Dr
- 612 Carybrook Ct
- 135 Ella Claire Dr
- 135 Ella Claire Dr
- 135 Ella Claire Dr
- 135 Ella Claire Dr
- 135 Ella Claire Dr
- 135 Ella Claire Dr
- 136 Ella Claire Dr
- 156 Secretariat Dr
- 908 Smithcliffs Trail
- 820 Blue Canyon Dr
