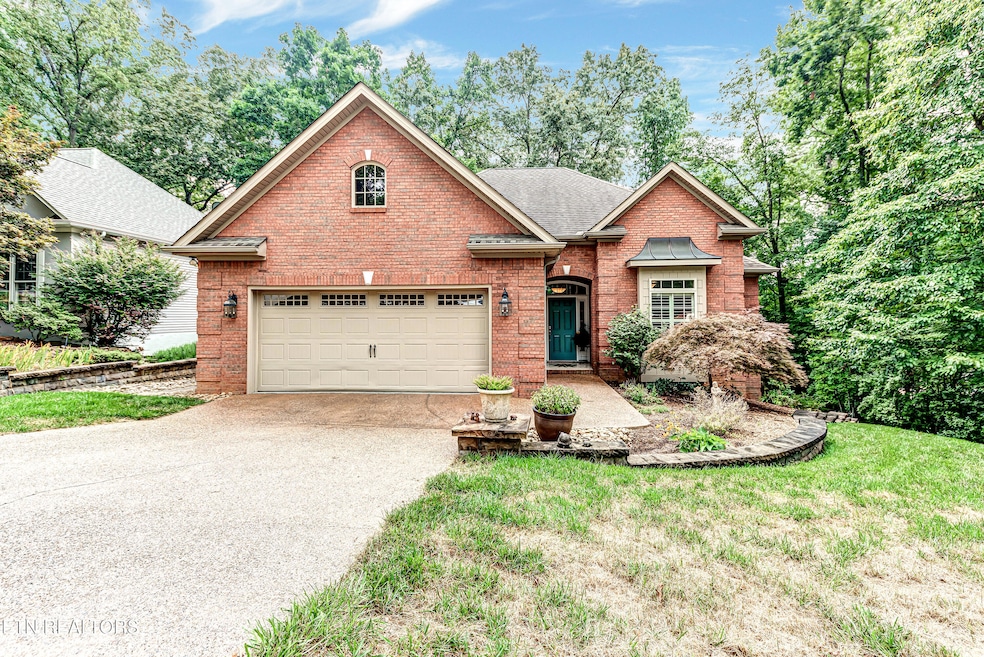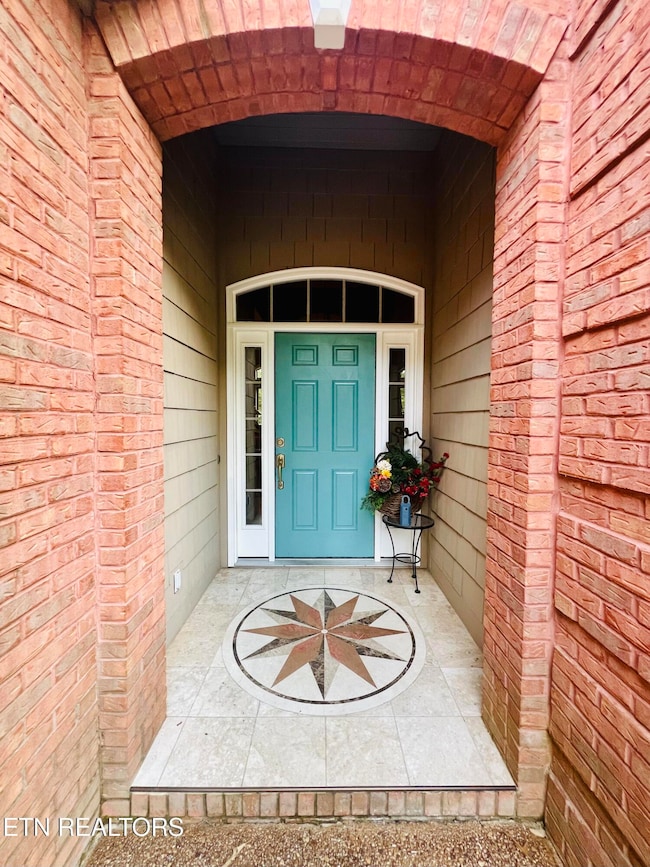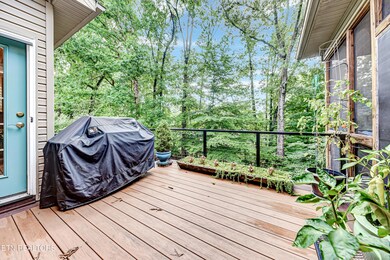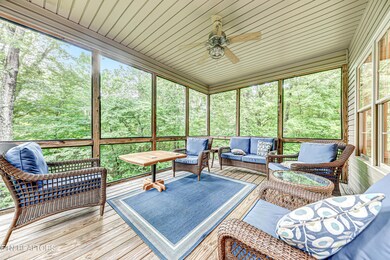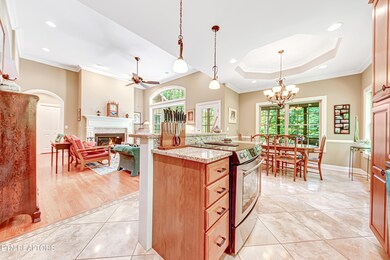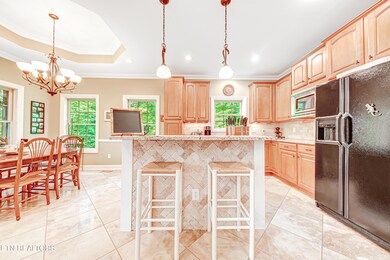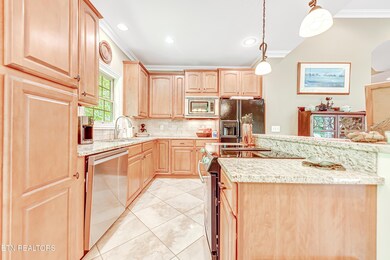
141 Ootsima Way Loudon, TN 37774
Tellico Village NeighborhoodHighlights
- View of Trees or Woods
- Landscaped Professionally
- Stream or River on Lot
- Craftsman Architecture
- Deck
- Wooded Lot
About This Home
As of April 2025This one has all the bells and whistles!Custom built Tellico Village gem tucked away in Choto Hills. Stunning (3 bdrm, 3 full baths/ 2car garage)brick basement rancher with attention to every detail. Gorgeous hardwood floors, 11' ceilings, two fireplaces, screened in porch, deck, custom barn doors, spacious main level primary suite with soaking tub, separate shower, walk in closet, and access to private deck. Main level garage is even heated and cooled and complete with a TV! On the lower level the options are endless..Could be an additional in-law suite, a cozy second fireplace, a bar, spacious bedroom, full size bath, and a finished hobby room with access to porch.Way too many fabulous features to list- this is a must see!
Last Agent to Sell the Property
McDonald Realty, LLC License #308197 Listed on: 02/11/2025
Home Details
Home Type
- Single Family
Est. Annual Taxes
- $1,269
Year Built
- Built in 2006
Lot Details
- 10,454 Sq Ft Lot
- Landscaped Professionally
- Irregular Lot
- Wooded Lot
HOA Fees
- $182 Monthly HOA Fees
Parking
- 2 Car Attached Garage
- Parking Available
- Garage Door Opener
Property Views
- Woods
- Forest
Home Design
- Craftsman Architecture
- Cottage
- Brick Exterior Construction
- Frame Construction
Interior Spaces
- 2,317 Sq Ft Home
- Wet Bar
- Dry Bar
- Tray Ceiling
- Cathedral Ceiling
- Ceiling Fan
- 2 Fireplaces
- Gas Log Fireplace
- Brick Fireplace
- Home Office
- Bonus Room
- Screened Porch
- Storage Room
- Finished Basement
- Crawl Space
Kitchen
- Self-Cleaning Oven
- Range
- Dishwasher
- Kitchen Island
- Disposal
Flooring
- Wood
- Carpet
- Tile
Bedrooms and Bathrooms
- 3 Bedrooms
- Primary Bedroom on Main
- Walk-In Closet
- 3 Full Bathrooms
- Whirlpool Bathtub
- Walk-in Shower
Laundry
- Laundry Room
- Washer and Dryer Hookup
Home Security
- Home Security System
- Fire and Smoke Detector
Outdoor Features
- Stream or River on Lot
- Deck
- Patio
- Storm Cellar or Shelter
Schools
- Steekee Elementary School
- Fort Loudoun Middle School
- Loudon High School
Utilities
- Zoned Heating and Cooling System
- Heating System Uses Propane
- Heat Pump System
Community Details
- Chota Hills Subdivision
- Mandatory home owners association
Listing and Financial Details
- Property Available on 2/11/25
- Assessor Parcel Number 058D A 004.00
Ownership History
Purchase Details
Home Financials for this Owner
Home Financials are based on the most recent Mortgage that was taken out on this home.Purchase Details
Purchase Details
Purchase Details
Similar Homes in Loudon, TN
Home Values in the Area
Average Home Value in this Area
Purchase History
| Date | Type | Sale Price | Title Company |
|---|---|---|---|
| Warranty Deed | $505,000 | Admiral Title Inc | |
| Warranty Deed | $505,000 | Admiral Title Inc | |
| Deed | $305,000 | -- | |
| Deed | $5,000 | -- | |
| Warranty Deed | $12,800 | -- |
Mortgage History
| Date | Status | Loan Amount | Loan Type |
|---|---|---|---|
| Open | $479,750 | New Conventional | |
| Closed | $479,750 | New Conventional | |
| Previous Owner | $100,000 | New Conventional | |
| Previous Owner | $200,000 | No Value Available | |
| Previous Owner | $65,590 | No Value Available |
Property History
| Date | Event | Price | Change | Sq Ft Price |
|---|---|---|---|---|
| 04/25/2025 04/25/25 | Sold | $505,000 | -2.9% | $218 / Sq Ft |
| 03/25/2025 03/25/25 | Pending | -- | -- | -- |
| 03/02/2025 03/02/25 | Price Changed | $519,900 | -3.7% | $224 / Sq Ft |
| 02/11/2025 02/11/25 | For Sale | $539,900 | -- | $233 / Sq Ft |
Tax History Compared to Growth
Tax History
| Year | Tax Paid | Tax Assessment Tax Assessment Total Assessment is a certain percentage of the fair market value that is determined by local assessors to be the total taxable value of land and additions on the property. | Land | Improvement |
|---|---|---|---|---|
| 2023 | $1,269 | $83,575 | $0 | $0 |
| 2022 | $1,269 | $83,575 | $3,000 | $80,575 |
| 2021 | $1,269 | $83,575 | $3,000 | $80,575 |
| 2020 | $1,276 | $83,575 | $3,000 | $80,575 |
| 2019 | $1,276 | $70,750 | $3,750 | $67,000 |
| 2018 | $1,276 | $70,750 | $3,750 | $67,000 |
| 2017 | $1,276 | $70,750 | $3,750 | $67,000 |
| 2016 | $1,296 | $69,725 | $3,750 | $65,975 |
| 2015 | $1,296 | $69,725 | $3,750 | $65,975 |
| 2014 | $1,296 | $69,725 | $3,750 | $65,975 |
Agents Affiliated with this Home
-

Seller's Agent in 2025
Caroline McDonald
McDonald Realty, LLC
(865) 809-7657
1 in this area
84 Total Sales
-
B
Seller Co-Listing Agent in 2025
Bonnie Swain
McDonald Realty, LLC
(865) 556-6647
1 in this area
9 Total Sales
-
A
Buyer's Agent in 2025
Angela Fowler
Realty Executives Associates
(760) 564-1200
29 in this area
61 Total Sales
Map
Source: East Tennessee REALTORS® MLS
MLS Number: 1289610
APN: 058D-A-004.00
- 145 Ootsima Way
- 208 Ootsima Way
- 147 Ootsima Way
- 149 Kawga Way
- 207 Chota Hills Ln
- 306 Awohili Ln
- 224 Ootsima Way
- 138 Kawga Way
- 200 Kawga Ln
- 405 Awohili Trace
- 104 Chota Hills Trace
- 106 Ootsima Way
- 101 Kawga Way
- 213 Chota Hills Ln
- 204 Kawga Ln
- 2146 Chestnut Ln
- 107 Chestnut Ln
- 160 Keho Ct
- 161 Keho Ct
- 2033 Chestnut Ln
