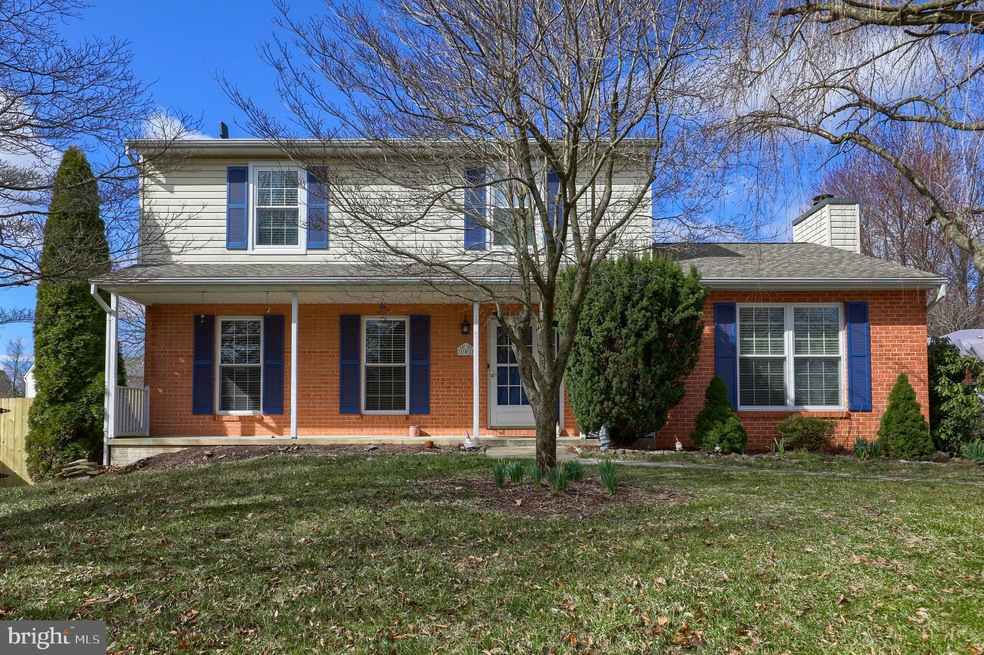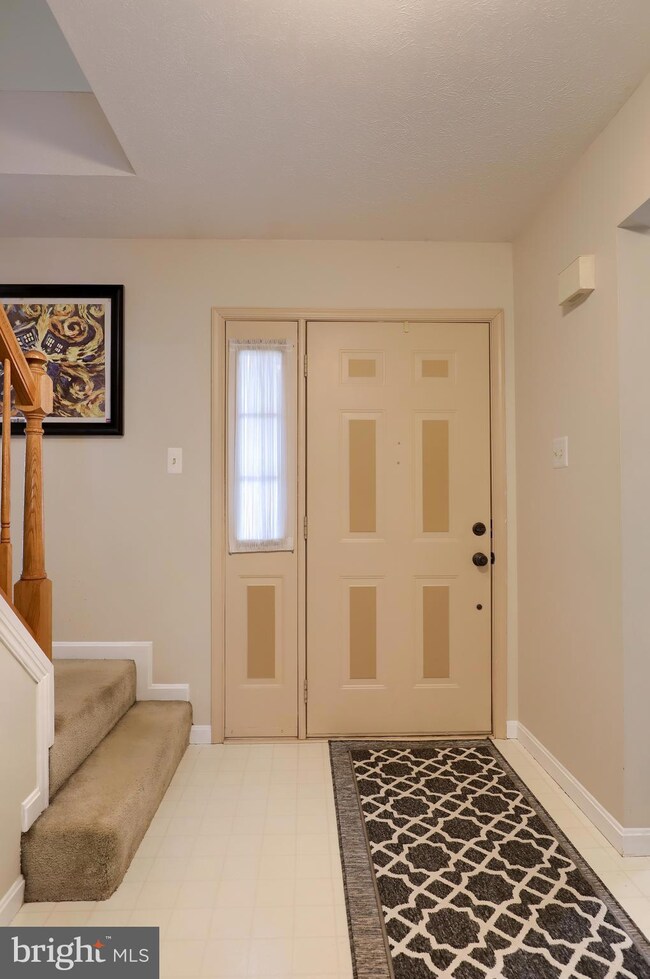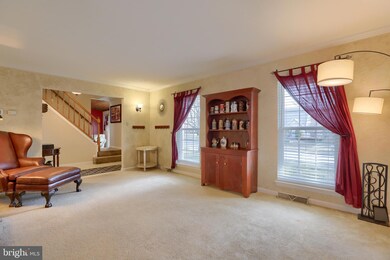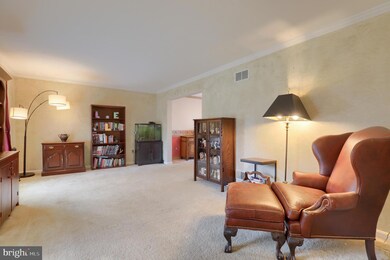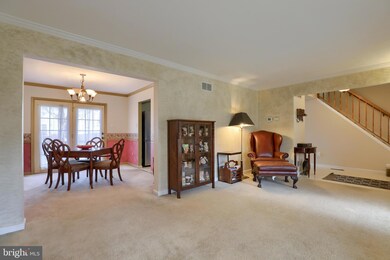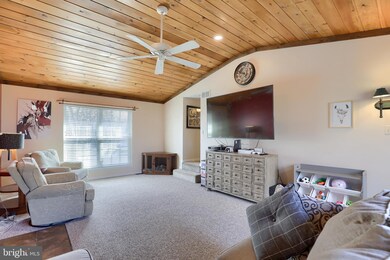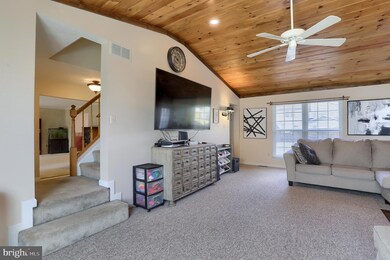
141 Pheasant Run Ln Hanover, PA 17331
Highlights
- Colonial Architecture
- Formal Dining Room
- Family Room Off Kitchen
- Cathedral Ceiling
- Stainless Steel Appliances
- Porch
About This Home
As of April 2023Beautiful home in popular Colonial Acres features amazing space for family activities and entertaining guests! The large great room off the kitchen brings the perfect ambiance for gathering…wood cathedral ceilings, recessed lighting, and a wood burning fireplace! You will enjoy the eat-in kitchen with stainless steel appliances and it’s own breakfast nook nestled in the bow bay window area! For more formal dinners the dining room is right off the kitchen and the large french doors to the patio offers plenty of natural light, as well as, an easy transition to the large backyard and patio area! The large living room offers yet more wonderful space for entertaining your guests or for simply another area for the family to hang! This four bedroom home provides nice size bedrooms on the upper level and two full baths! And, just in case you want another area for gaming, family fun activities, or crafts, the lower level is finished as well and is a wonderful area for recreation! You will enjoy outdoor living at this awesome property, with a new attractive fully fenced back yard and endless possibilities for cookouts, outdoor games, bonfires, and more! You won’t want to miss the tremendous value this great home has to offer!!
Last Agent to Sell the Property
Berkshire Hathaway HomeServices Homesale Realty License #RS321050 Listed on: 03/17/2023

Home Details
Home Type
- Single Family
Est. Annual Taxes
- $5,272
Year Built
- Built in 1991
Lot Details
- 10,071 Sq Ft Lot
- Wood Fence
- Back Yard
- Property is in very good condition
HOA Fees
- $4 Monthly HOA Fees
Home Design
- Colonial Architecture
- Brick Exterior Construction
- Architectural Shingle Roof
- Vinyl Siding
- Concrete Perimeter Foundation
- Stick Built Home
Interior Spaces
- Property has 2 Levels
- Chair Railings
- Crown Molding
- Cathedral Ceiling
- Ceiling Fan
- Recessed Lighting
- Wood Burning Fireplace
- Insulated Windows
- French Doors
- Family Room Off Kitchen
- Living Room
- Formal Dining Room
- Partially Finished Basement
- Laundry in Basement
Kitchen
- Eat-In Kitchen
- Gas Oven or Range
- Built-In Microwave
- Dishwasher
- Stainless Steel Appliances
- Kitchen Island
Flooring
- Carpet
- Vinyl
Bedrooms and Bathrooms
- 4 Bedrooms
- En-Suite Primary Bedroom
Laundry
- Dryer
- Washer
Parking
- 2 Parking Spaces
- 2 Driveway Spaces
Outdoor Features
- Patio
- Shed
- Porch
Schools
- Emory H Markle Middle School
- South Western High School
Utilities
- Forced Air Heating and Cooling System
- 200+ Amp Service
- Natural Gas Water Heater
Community Details
- Colonial Acres Homeowners Association
- Colonial Acres Subdivision
Listing and Financial Details
- Tax Lot 0063
- Assessor Parcel Number 44-000-27-0063-00-00000
Ownership History
Purchase Details
Home Financials for this Owner
Home Financials are based on the most recent Mortgage that was taken out on this home.Purchase Details
Home Financials for this Owner
Home Financials are based on the most recent Mortgage that was taken out on this home.Purchase Details
Purchase Details
Home Financials for this Owner
Home Financials are based on the most recent Mortgage that was taken out on this home.Purchase Details
Similar Homes in Hanover, PA
Home Values in the Area
Average Home Value in this Area
Purchase History
| Date | Type | Sale Price | Title Company |
|---|---|---|---|
| Deed | $320,000 | Lakeside Title | |
| Deed | $265,000 | Homesale Settlement Services | |
| Deed | -- | None Available | |
| Deed | $127,900 | -- | |
| Deed | $106,100 | -- |
Mortgage History
| Date | Status | Loan Amount | Loan Type |
|---|---|---|---|
| Open | $314,204 | FHA | |
| Previous Owner | $212,000 | New Conventional | |
| Previous Owner | $145,340 | Closed End Mortgage | |
| Previous Owner | $35,000 | Stand Alone Second | |
| Previous Owner | $11,133 | Unknown | |
| Previous Owner | $124,063 | No Value Available |
Property History
| Date | Event | Price | Change | Sq Ft Price |
|---|---|---|---|---|
| 04/28/2023 04/28/23 | Sold | $320,000 | +3.3% | $135 / Sq Ft |
| 03/20/2023 03/20/23 | Pending | -- | -- | -- |
| 03/17/2023 03/17/23 | For Sale | $309,900 | +16.9% | $131 / Sq Ft |
| 04/26/2021 04/26/21 | Sold | $265,000 | 0.0% | $112 / Sq Ft |
| 02/28/2021 02/28/21 | Pending | -- | -- | -- |
| 02/28/2021 02/28/21 | Off Market | $265,000 | -- | -- |
| 02/27/2021 02/27/21 | For Sale | $255,000 | -- | $108 / Sq Ft |
Tax History Compared to Growth
Tax History
| Year | Tax Paid | Tax Assessment Tax Assessment Total Assessment is a certain percentage of the fair market value that is determined by local assessors to be the total taxable value of land and additions on the property. | Land | Improvement |
|---|---|---|---|---|
| 2025 | $5,368 | $159,300 | $41,170 | $118,130 |
| 2024 | $5,368 | $159,300 | $41,170 | $118,130 |
| 2023 | $5,273 | $159,300 | $41,170 | $118,130 |
| 2022 | $5,160 | $159,300 | $41,170 | $118,130 |
| 2021 | $4,878 | $159,300 | $41,170 | $118,130 |
| 2020 | $4,878 | $159,300 | $41,170 | $118,130 |
| 2019 | $4,784 | $159,300 | $41,170 | $118,130 |
| 2018 | $4,721 | $159,300 | $41,170 | $118,130 |
| 2017 | $4,612 | $159,300 | $41,170 | $118,130 |
| 2016 | $0 | $159,300 | $41,170 | $118,130 |
| 2015 | -- | $159,300 | $41,170 | $118,130 |
| 2014 | -- | $159,300 | $41,170 | $118,130 |
Agents Affiliated with this Home
-
Jon Bausman
J
Seller's Agent in 2023
Jon Bausman
Berkshire Hathaway HomeServices Homesale Realty
(717) 578-7236
79 Total Sales
-
Cynthia Yanushonis

Seller Co-Listing Agent in 2023
Cynthia Yanushonis
Berkshire Hathaway HomeServices Homesale Realty
(717) 891-9919
246 Total Sales
-
Ali Haghgoo

Buyer's Agent in 2023
Ali Haghgoo
EXP Realty, LLC
(443) 858-3667
386 Total Sales
-
Kelly King Trench

Seller's Agent in 2021
Kelly King Trench
RE/MAX
(717) 634-6340
61 Total Sales
-
Colleen Lingle
C
Seller Co-Listing Agent in 2021
Colleen Lingle
All Ameridream Real Estate LLC
(717) 634-6445
84 Total Sales
Map
Source: Bright MLS
MLS Number: PAYK2037524
APN: 44-000-27-0063.00-00000
- 42 Arlene Dr
- 14 Benjamin Dr
- 51 Allen Dr
- 25 Sheridan Dr
- 3229 Grandview Rd
- 92 Sara Ln
- 130 Sara Ln
- 57 Sara Ln
- 37 Zachary Dr
- 144 Zachary Dr
- 1425 Wanda Dr
- 1414 Wanda Dr
- 200 Sonny St
- 80 Menlena Cir
- 276 Ridgeview Ln Unit 46
- 1202 Baltimore St
- 434 Pumping Station Rd
- 260 Ridge View Ln Unit 42
- 256 Ridge View Ln Unit 41
- 279 Ridgeview Ln Unit 49
