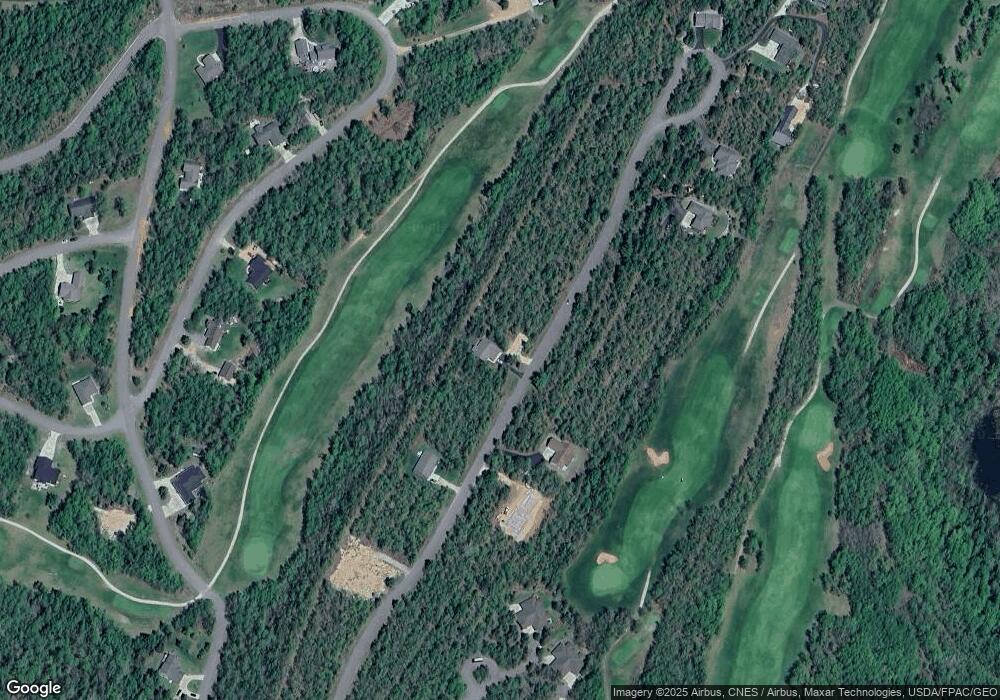141 Pine Tree Ln Coleraine, MN 55722
Estimated Value: $431,000 - $501,000
2
Beds
2
Baths
1,976
Sq Ft
$232/Sq Ft
Est. Value
About This Home
This home is located at 141 Pine Tree Ln, Coleraine, MN 55722 and is currently estimated at $457,667, approximately $231 per square foot. 141 Pine Tree Ln is a home located in Itasca County with nearby schools including Vandyke Elementary School and Greenway Senior High School.
Ownership History
Date
Name
Owned For
Owner Type
Purchase Details
Closed on
Apr 29, 2016
Sold by
Strand Richard C and Strand Kathy L
Bought by
Anderson Bruce E and Anderson Linda M
Current Estimated Value
Purchase Details
Closed on
Oct 26, 2010
Sold by
Wildwood Pointe Llc
Bought by
Strand Richard C and Strand Kathy L
Create a Home Valuation Report for This Property
The Home Valuation Report is an in-depth analysis detailing your home's value as well as a comparison with similar homes in the area
Home Values in the Area
Average Home Value in this Area
Purchase History
| Date | Buyer | Sale Price | Title Company |
|---|---|---|---|
| Anderson Bruce E | $260,000 | None Available | |
| Strand Richard C | $37,500 | None Available |
Source: Public Records
Tax History Compared to Growth
Tax History
| Year | Tax Paid | Tax Assessment Tax Assessment Total Assessment is a certain percentage of the fair market value that is determined by local assessors to be the total taxable value of land and additions on the property. | Land | Improvement |
|---|---|---|---|---|
| 2024 | $5,362 | $410,800 | $51,400 | $359,400 |
| 2023 | $5,362 | $410,700 | $51,300 | $359,400 |
| 2022 | $4,498 | $389,600 | $50,700 | $338,900 |
| 2021 | $5,032 | $283,100 | $36,700 | $246,400 |
| 2020 | $4,890 | $296,900 | $36,700 | $260,200 |
| 2019 | $4,916 | $272,100 | $36,700 | $235,400 |
| 2018 | $4,418 | $259,600 | $36,700 | $222,900 |
| 2017 | $5,086 | $0 | $0 | $0 |
| 2016 | $4,860 | $0 | $0 | $0 |
| 2015 | $4,766 | $0 | $0 | $0 |
| 2014 | -- | $0 | $0 | $0 |
Source: Public Records
Map
Nearby Homes
- 159-L 12 B 2 Pine Tree Ln
- TBD Lot 14 Blk 4 Pine Tree Ln
- 111-L 4 B 2 Pine Tree Ln
- 135-L 8 B 2 Pine Tree Ln
- TBD Lot 6 Blk 4 Pine Tree Ln
- TBD Lot 11 Blk 4 Pine Tree Ln
- 168-L 2 B 4 Pine Tree Ln
- TBD Lot 13 Blk 4 Pine Tree Ln
- TBD Lot 12 Blk 4 Pine Tree Ln
- TBD Lots 13 & 14 B2 Pine Tree Ln
- TBD - Lot 2 Blk 2 Bay Rd
- TBD - Lot 1 Blk 2 Bay Rd
- 113 N Birch Ln
- TBD Birch Ln N
- 203 Birch Ln S
- TBD Bay Rd Tbd Bay Rd
- Outlot L & M Tbd
- Lot 7 Congdon Ave
- TBD Congdon St
- 504 Mitchell St
- 160 Pine Tree Ln Unit EAGLE RIDGE ESTATES
- 129 Pine Tree Ln Unit 2nd Addition
- 168 Pine Tree Ln Unit 2nd Addition
- 141 Pine Tree Ln Unit 2nd Addition
- 170 Pine Tree Ln
- 168 Pine Tree Ln
- 129 Pine Tree Ln
- TBD LOT 6 BLK 2 Pine Tree Ln
- TBD LOT 5 BLK 2 Pine Tree Ln
- TBD Lot 10 Blk 4 Pine Tree Ln
- TBD Lot 8 Blk 4 Pine Tree Ln
- 167-L 14 B 2 Pine Tree Ln
- 163-L 13 B 2 Pine Tree Ln
- 147-L 10 B 2 Pine Tree Ln
- 153-L 11 B 2 Pine Tree Ln
- 136 Pine Tree Ln
- 122 White Spruce Ln Unit 122 White Spruce Lan
- 122 White Spruce Ln
- 122 122 White Spruce Ln
- 118 White Spruce Ln
