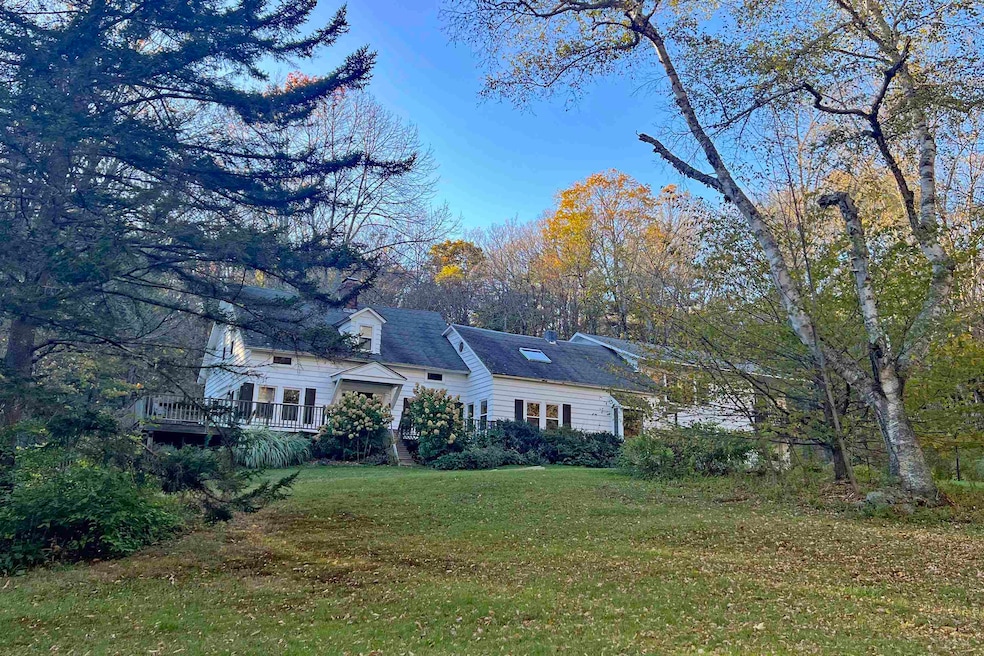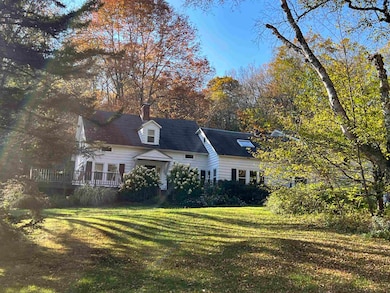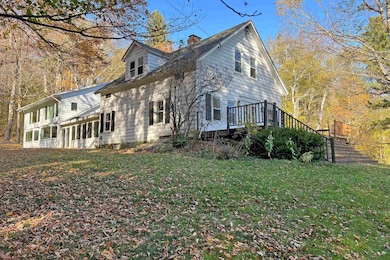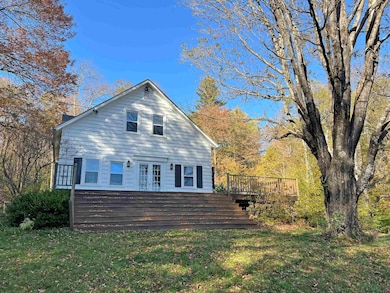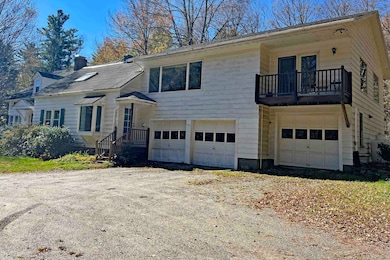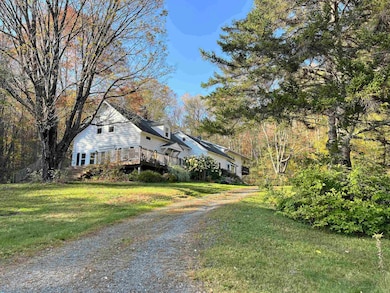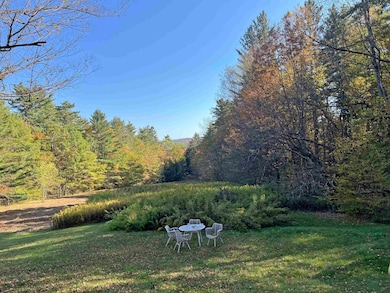141 Piney Brook Way Brattleboro, VT 05301
Estimated payment $4,292/month
Highlights
- Popular Property
- Colonial Architecture
- Wood Flooring
- 12 Acre Lot
- Mountain View
- Loft
About This Home
Set on 12 acres of wooded privacy in desirable Marlboro, this spacious and versatile property offers comfort, flexibility, and stunning natural surroundings. The main home features 3 bedrooms, a large family room and first-floor laundry, offering plenty of room for a growing household, guests, or multi-generational living. Cozy up by the wood stove on chilly evenings, and enjoy the peace of mind that comes with a new heating system installed in 2024. Skylights and oversized windows throughout the home flood the space with natural light and create seamless indoor-outdoor flow, offering beautiful views of the forest and distant mountains from nearly every room. Outside, a circular driveway, 3-car garage, detached shed, and oversized deck make this home as functional as it is inviting—perfect for relaxing, entertaining, or simply enjoying the peaceful surroundings. Also included is a modern, spacious Accessory Dwelling Unit (ADU) featuring 1 bedroom, office space, mini-split system, oversized windows and a private balcony. Whether you use it for rental income, or extra space, the ADU adds exceptional value and versatility. Located just 15 minutes from Brattleboro and Wilmington, and 30 minutes to Mount Snow Ski Resort, this private retreat offers the ideal blend of space, serenity, and year-round access to Southern Vermont's natural beauty. Delayed showings until 10/25/25 with Open House from 11am-1pm.
Listing Agent
Berkley & Veller Greenwood Country Brokerage Phone: 802-254-6400 License #082.0135363 Listed on: 10/21/2025
Home Details
Home Type
- Single Family
Est. Annual Taxes
- $13,624
Year Built
- Built in 1850
Lot Details
- 12 Acre Lot
- Garden
- Property is zoned Rural Residential
Parking
- 3 Car Garage
- Circular Driveway
- Gravel Driveway
Home Design
- Colonial Architecture
- Farmhouse Style Home
- Stone Foundation
- Wood Frame Construction
- Membrane Roofing
- Metal Roof
- Wood Siding
Interior Spaces
- Property has 1 Level
- Ceiling Fan
- Family Room
- Living Room
- Den
- Loft
- Mountain Views
- Basement
- Interior Basement Entry
Kitchen
- Range Hood
- Microwave
- Dishwasher
Flooring
- Wood
- Carpet
- Ceramic Tile
- Vinyl
Bedrooms and Bathrooms
- 4 Bedrooms
Laundry
- Laundry Room
- Laundry on main level
- Dryer
- Washer
Home Security
- Carbon Monoxide Detectors
- Fire and Smoke Detector
Outdoor Features
- Balcony
- Shed
Additional Homes
- Accessory Dwelling Unit (ADU)
Schools
- Choice High School
Utilities
- Mini Split Air Conditioners
- Mini Split Heat Pump
- Baseboard Heating
- Power Generator
- Drilled Well
- Septic Tank
- Leach Field
Map
Home Values in the Area
Average Home Value in this Area
Tax History
| Year | Tax Paid | Tax Assessment Tax Assessment Total Assessment is a certain percentage of the fair market value that is determined by local assessors to be the total taxable value of land and additions on the property. | Land | Improvement |
|---|---|---|---|---|
| 2024 | $11,776 | $432,300 | $103,200 | $329,100 |
| 2023 | $9,320 | $432,300 | $103,200 | $329,100 |
| 2022 | $10,781 | $432,300 | $103,200 | $329,100 |
| 2021 | $9,339 | $432,300 | $103,200 | $329,100 |
| 2020 | $8,825 | $432,300 | $103,200 | $329,100 |
| 2019 | $8,670 | $432,300 | $103,200 | $329,100 |
| 2018 | $8,799 | $432,300 | $103,200 | $329,100 |
| 2016 | $8,716 | $417,400 | $88,800 | $328,600 |
Property History
| Date | Event | Price | List to Sale | Price per Sq Ft |
|---|---|---|---|---|
| 10/21/2025 10/21/25 | For Sale | $599,000 | -- | $148 / Sq Ft |
Source: PrimeMLS
MLS Number: 5066695
APN: 378-117-10484
- 141 Mercier Rd
- 1854 Vermont 9
- 131 Stark Rd
- 0 Honeycomb Hill
- 2610 Lower Dover Rd
- 0 Cooke Rd
- 1469 Higley Hill Rd
- 1089 Marlboro Rd
- 1591 Higley Hill
- 81 Parish Hill Rd Unit 26
- 81 Parish Hill Rd
- 0 Dover Rd Unit 5054979
- 136 Yeaw Rd
- 161 Depot Rd
- 925 Hinesburg Rd
- 7 Nichols Dr
- 183 Bear Hill Rd
- 13 Winding Hill Rd
- 9 Sun and Ski Rd
- 45 Dover Hill Rd
- 498 Marlboro Rd Unit S34
- 995 Western Ave Unit 200
- 110 Estey St Unit 3
- 1155 Putney Rd Unit 1A
- 4 Elliot St Unit 3
- 4 Elliot St Unit 7
- 4 Elliot St Unit 8
- 4 Elliot St Unit 6
- 566 S Main St Unit 566 South Main Street
- 167 Howard Rd Unit 2
- 3A Black Pine Unit ID1261564P
- 1889 Vermont 30 Unit 1
- 477 Route 63
- 12 Bennett Rd
- 1138 River Rd
- 12 Lake Dr
- 4591 Vermont 30
- 398 Scofield Mountain Rd
- 3 Ecology Dr Unit 3
- 16 Winterberry Heights
