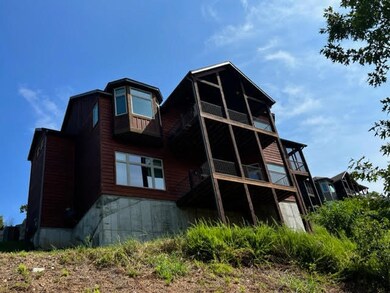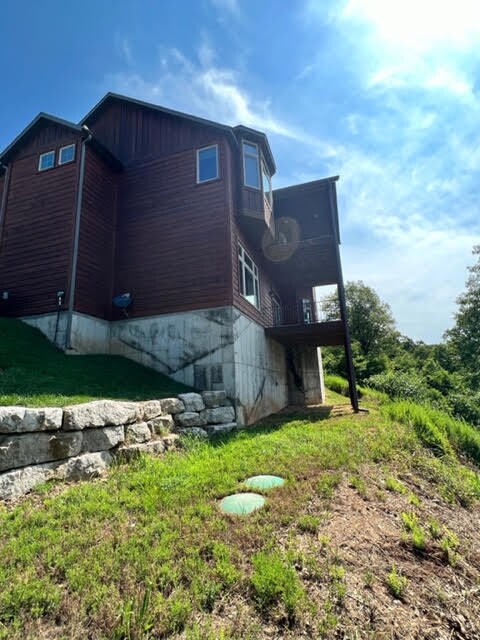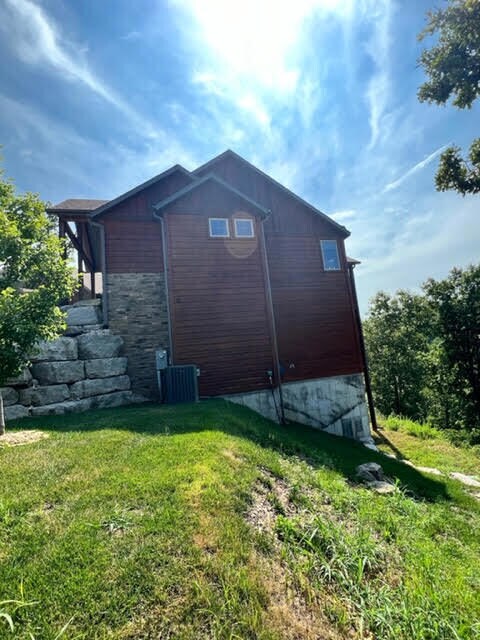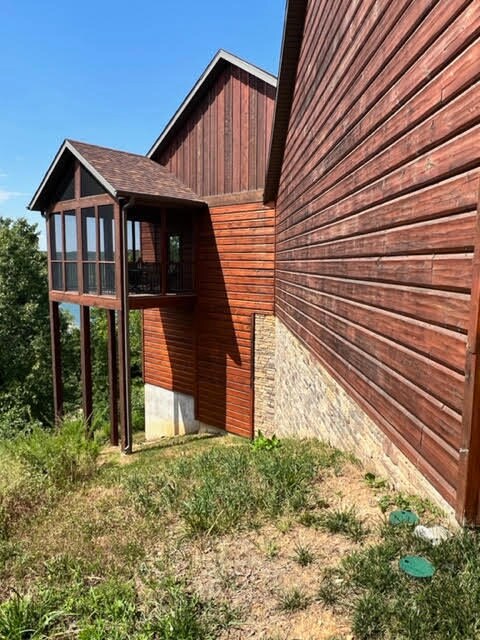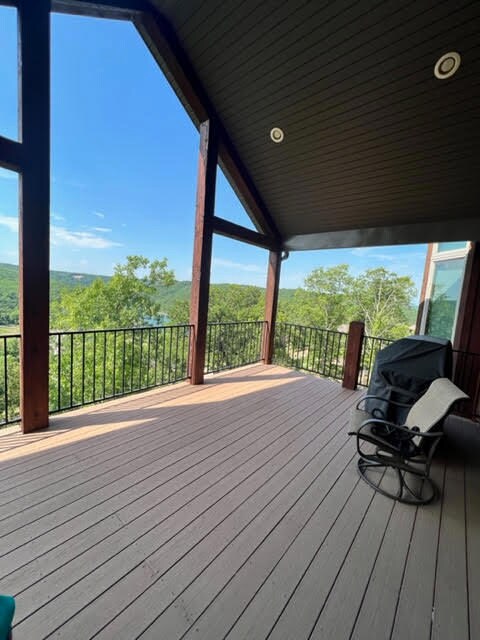
$999,999
- 6 Beds
- 3 Baths
- 2,725 Sq Ft
- 485 Cedarledge Rd
- Lampe, MO
A rare find where the lake meets the land! This stunning newly built 2024 lakefront home sits on 10.81 acres, offering plenty of space to spread out or add a shop. Whether you're looking for a full-time residence or a vacation getaway, this fully furnished home is ready for you! From the moment you enter, you'll be drawn in by the open-concept living area filled with natural light. The living
Shannen White White Magnolia Real Estate

