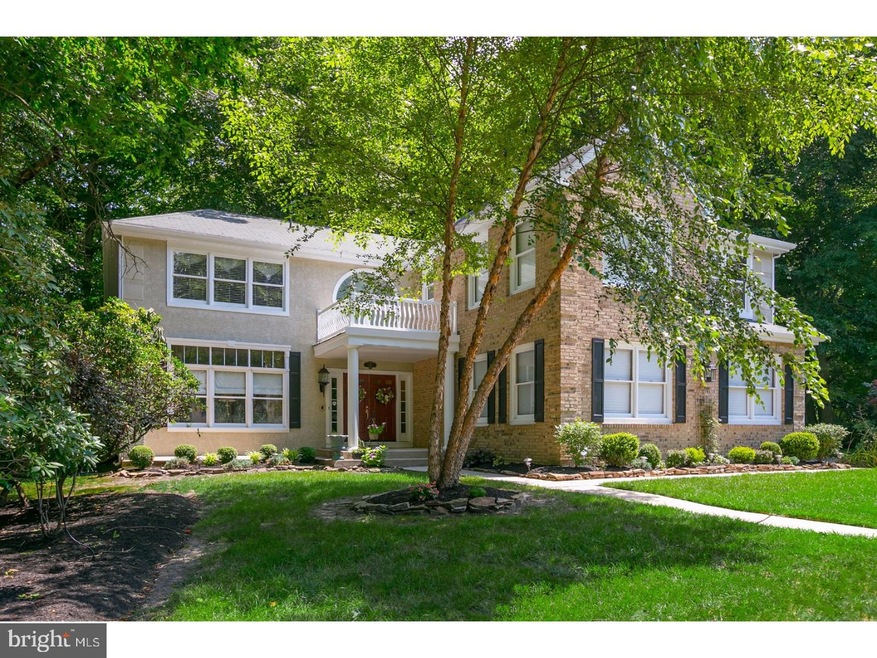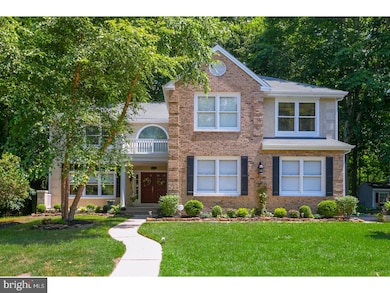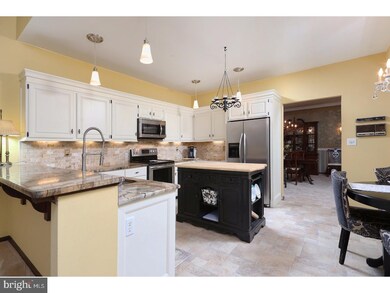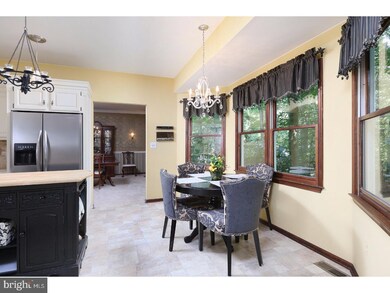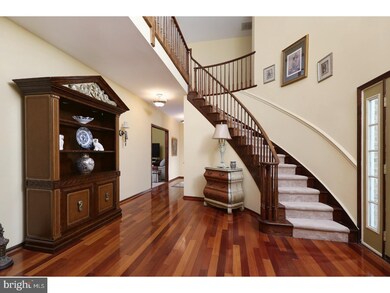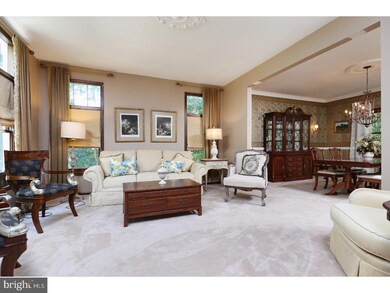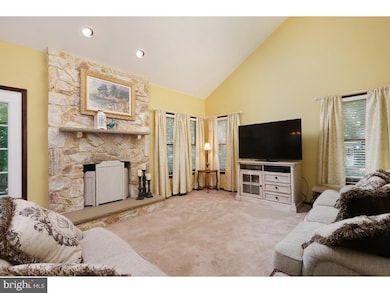
141 Rabbit Run Rd Sewell, NJ 08080
Mantua Township NeighborhoodHighlights
- Contemporary Architecture
- Wooded Lot
- Wood Flooring
- Sewell School Rated A
- Cathedral Ceiling
- Attic
About This Home
As of March 2018What a Beauty, bring your deposit check! Glamorous/Absolutely Stunning, best describes this gorgeous stately contemporary home. Situated on a professionally landscaped setting; this 3200+ sq ft Chartwell Elite model home located in the sought-after Elegant Snowy Owl Woods section of Mantua Township, is the real deal! Definitely not ordinary! Expect to be greeted with a dramatic half circular staircase, hardwood flooring and large open foyer. The flow, the room sizes and the bright & airy design make a great first impression. Home features 14 spacious rooms including 4 bedrooms, 2 full and 1 half baths with a finish basement. You will fall in love with the sunny and bright gourmet Kitchen with an abundance of cabinet space, marble countertops, Center Island, stainless steel appliances and breakfast nook. Other rooms on the first floor include formal living & dining rooms with all new carpet flooring; a spacious family room with stone fireplace and new flooring, laundry area and remodeled powder room. The second floor features four very spacious bedrooms, two full baths with an open hallway over looking the foyer. The master bedroom has a totally remodeled bath including claw foot tub, frameless glass shower, sitting room and duel walk-in closets. Your family will enjoy all the spaciousness this home has to offer. The finished basement includes a massive great room, exercise room and office. If you love to entertain, visit the incredible fenced-in backyard, with large patio, EP Henry walkway, mature trees, plants/flowers and shed. While surrounded by seclusion & privacy; there is still plenty of room in the back yard for a pool. Additional amenities include hardwood flooring, full finished basement, dramatic cathedral entrance, 2 car side entry garage, duel heating/AC, fireplace, meticulously maintained front and back yard, brick and stucco exterior with great curb appeal. The property has great views in the serene private & wooded setting of Snowy Owl Woods. Close to everything and everywhere, major highways (Rt. 55, 295 and 322), shopping centers, Rowan University, Phila, with shore points only one hour away; with one of the best school districts (Clearview Regional) and the best kept secret development in Mantua Township, you can't go wrong. A must see!! Truly a Magnificent Home, SHOW & SELL!
Home Details
Home Type
- Single Family
Est. Annual Taxes
- $10,889
Year Built
- Built in 1992
Lot Details
- 0.43 Acre Lot
- Lot Dimensions are 100x150
- Level Lot
- Wooded Lot
- Back, Front, and Side Yard
- Property is in good condition
Parking
- 2 Car Direct Access Garage
- 3 Open Parking Spaces
- Driveway
- On-Street Parking
Home Design
- Contemporary Architecture
- Brick Exterior Construction
- Brick Foundation
- Shingle Roof
- Aluminum Siding
- Stucco
Interior Spaces
- 3,225 Sq Ft Home
- Property has 2 Levels
- Cathedral Ceiling
- Ceiling Fan
- Stone Fireplace
- Family Room
- Living Room
- Dining Room
- Finished Basement
- Basement Fills Entire Space Under The House
- Attic Fan
Kitchen
- Butlers Pantry
- Self-Cleaning Oven
- Dishwasher
- Kitchen Island
- Disposal
Flooring
- Wood
- Wall to Wall Carpet
- Vinyl
Bedrooms and Bathrooms
- 4 Bedrooms
- En-Suite Primary Bedroom
- En-Suite Bathroom
- 2.5 Bathrooms
Laundry
- Laundry Room
- Laundry on main level
Eco-Friendly Details
- Energy-Efficient Appliances
- ENERGY STAR Qualified Equipment
Outdoor Features
- Patio
- Shed
- Porch
Schools
- Clearview Regional Middle School
- Clearview Regional High School
Utilities
- Forced Air Zoned Heating and Cooling System
- Heating System Uses Gas
- Underground Utilities
- 100 Amp Service
- Natural Gas Water Heater
- Cable TV Available
Community Details
- No Home Owners Association
- Built by PAPARONE BUILDERS
- Snowy Owl Woods Subdivision, Chartwell Floorplan
Listing and Financial Details
- Tax Lot 00041
- Assessor Parcel Number 10-00251 03-00041
Ownership History
Purchase Details
Home Financials for this Owner
Home Financials are based on the most recent Mortgage that was taken out on this home.Purchase Details
Home Financials for this Owner
Home Financials are based on the most recent Mortgage that was taken out on this home.Similar Homes in the area
Home Values in the Area
Average Home Value in this Area
Purchase History
| Date | Type | Sale Price | Title Company |
|---|---|---|---|
| Deed | $635,700 | First American Title Insurance | |
| Deed | $635,700 | First American Title Insurance | |
| Deed | $385,000 | Group 21 Title Agency |
Mortgage History
| Date | Status | Loan Amount | Loan Type |
|---|---|---|---|
| Open | $332,000 | New Conventional | |
| Closed | $332,000 | New Conventional | |
| Previous Owner | $343,408 | FHA | |
| Previous Owner | $335,775 | FHA | |
| Previous Owner | $200,000 | Future Advance Clause Open End Mortgage |
Property History
| Date | Event | Price | Change | Sq Ft Price |
|---|---|---|---|---|
| 03/28/2018 03/28/18 | Sold | $385,000 | 0.0% | $119 / Sq Ft |
| 02/05/2018 02/05/18 | Pending | -- | -- | -- |
| 01/30/2018 01/30/18 | Price Changed | $385,000 | +26.2% | $119 / Sq Ft |
| 01/25/2018 01/25/18 | For Sale | $305,000 | -20.8% | $95 / Sq Ft |
| 12/29/2017 12/29/17 | Price Changed | $385,000 | -3.7% | $119 / Sq Ft |
| 12/09/2017 12/09/17 | For Sale | $399,900 | 0.0% | $124 / Sq Ft |
| 09/20/2017 09/20/17 | For Sale | $399,900 | -1.3% | $124 / Sq Ft |
| 06/29/2017 06/29/17 | For Sale | $405,000 | -- | $126 / Sq Ft |
Tax History Compared to Growth
Tax History
| Year | Tax Paid | Tax Assessment Tax Assessment Total Assessment is a certain percentage of the fair market value that is determined by local assessors to be the total taxable value of land and additions on the property. | Land | Improvement |
|---|---|---|---|---|
| 2024 | $12,750 | $500,400 | $105,800 | $394,600 |
| 2023 | $12,750 | $500,400 | $105,800 | $394,600 |
| 2022 | $12,334 | $352,600 | $71,500 | $281,100 |
| 2021 | $12,416 | $352,600 | $71,500 | $281,100 |
| 2020 | $12,327 | $352,600 | $71,500 | $281,100 |
| 2019 | $12,119 | $352,600 | $71,500 | $281,100 |
| 2018 | $11,055 | $326,300 | $71,500 | $254,800 |
| 2017 | $10,889 | $326,300 | $71,500 | $254,800 |
| 2016 | $10,765 | $326,300 | $71,500 | $254,800 |
| 2015 | $10,500 | $326,300 | $71,500 | $254,800 |
| 2014 | $10,148 | $326,300 | $71,500 | $254,800 |
Agents Affiliated with this Home
-

Seller's Agent in 2018
Joseph Schwarzman
Premier Real Estate Corp.
(609) 617-6064
39 in this area
205 Total Sales
-
B
Buyer's Agent in 2018
Barbara Uhl
Century 21 Alliance - Mantua
(856) 468-7800
2 in this area
27 Total Sales
Map
Source: Bright MLS
MLS Number: 1001212539
APN: 10-00251-03-00041
- 109 Rabbit Run Rd
- 105 Rabbit Run Rd
- 601 Lestershire Dr
- 896 E Atlantic Ave
- 107 Crescent Hollow Dr
- 74 Thornwood Ln
- 961 Main St
- 101 Warren Ave
- 56 Thackery Ct
- 0 Lambs Rd Unit NJGL2048944
- 77 Snapdragon Ct
- 46J Pristine Place
- 126 Blackwood Barnsboro Rd
- 89 Monarch Ct
- 136 Lambs Rd
- 117 E E Pristine Place
- 114 E E Pristine Place
- 5 Ferro Dr
- 0 Mantua Blvd
- 178 Esplanade Ave
