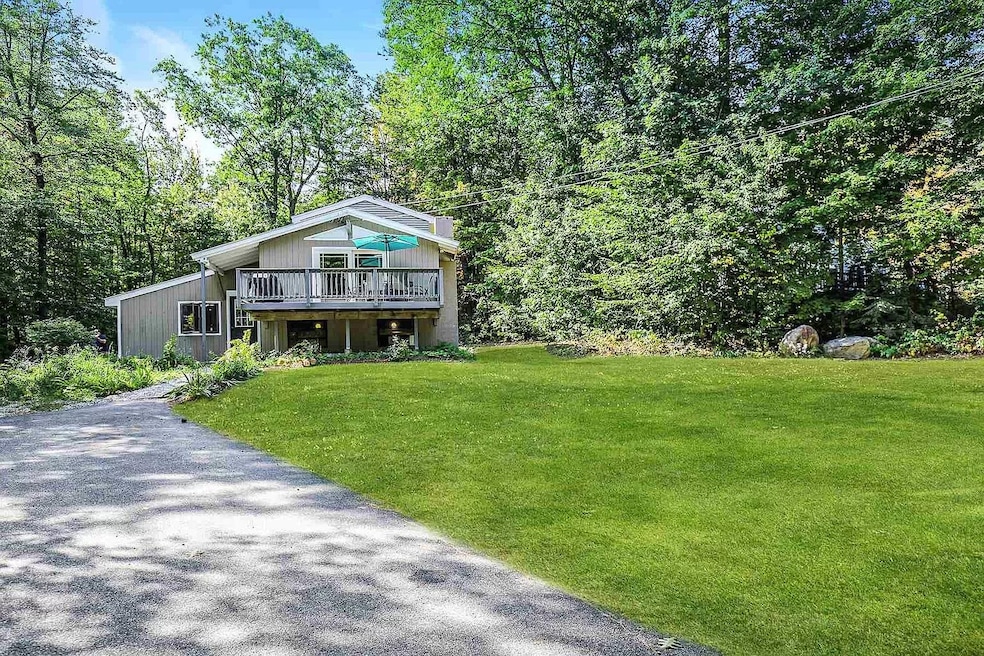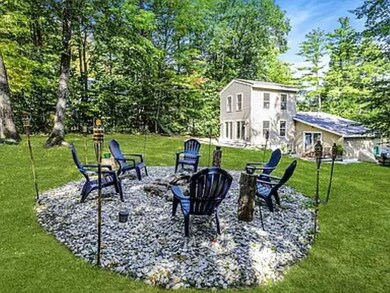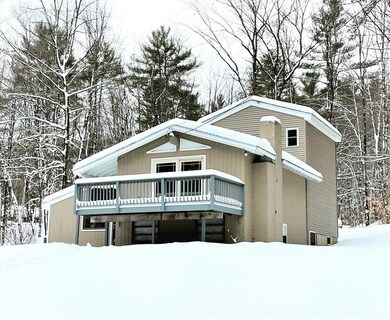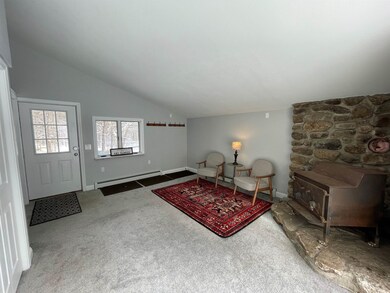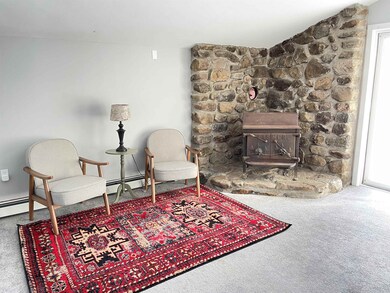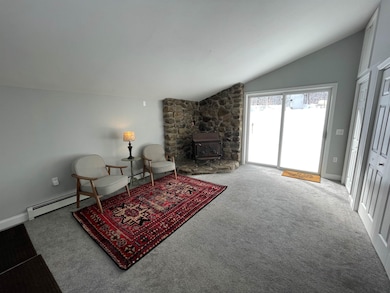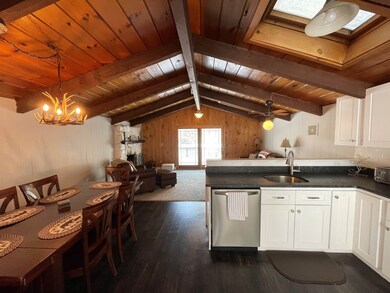
141 Rebecca Ln Center Conway, NH 03813
Highlights
- Water Access
- Deck
- Skylights
- Chalet
- Stream or River on Lot
- Woodwork
About This Home
As of July 2024This inviting 3-bedroom 2-bathroom chalet in Conway, NH offers the perfect summer playground and apres-ski haven. The interior ensures a modern feel while retaining the chalet's charm with exposed wood beams. In addition to the bedrooms, the property offers two bonus rooms that can be transformed into additional sleeping space or a home office. Nestled beside the Saco River, 141 Rebecca Lane puts you in prime position to enjoy all the year-round activities the area offers. Access the Saco River across the street to cast a line for trout, go for a swim, tubing or kayaking. Hit the slopes at nearby Cranmore Mountain Resort, Attitash Mountain Resort, or Wildcat Mountain and relax by the cozy wood fireplace after a day of exhilarating runs. Sliding doors lead to an open lawn with firepit and patio area. North Conway village, with its charming shops and restaurants, is just a short drive away. Do not miss this opportunity for an amazing primary residence or investment property! Showings available immediately and potential to be sold fully furnished. Listing Agent is Seller
Last Agent to Sell the Property
KW Coastal and Lakes & Mountains Realty License #070619 Listed on: 06/07/2024

Home Details
Home Type
- Single Family
Est. Annual Taxes
- $3,885
Year Built
- Built in 1975
Lot Details
- 0.4 Acre Lot
- Property fronts a private road
- Lot Sloped Up
- Property is zoned RA
Parking
- Paved Parking
Home Design
- Chalet
- Poured Concrete
- Wood Frame Construction
- Shingle Roof
- Wood Siding
Interior Spaces
- 1.5-Story Property
- Woodwork
- Ceiling Fan
- Skylights
- Wood Burning Fireplace
- Combination Kitchen and Dining Room
- Finished Basement
- Interior Basement Entry
Kitchen
- Gas Cooktop
- Stove
- Microwave
- Dishwasher
Bedrooms and Bathrooms
- 3 Bedrooms
- 2 Full Bathrooms
Laundry
- Dryer
- Washer
Home Security
- Home Security System
- Smart Thermostat
Outdoor Features
- Water Access
- Stream or River on Lot
- Deck
- Shed
Utilities
- Zoned Heating
- Baseboard Heating
- Hot Water Heating System
- Heating System Uses Gas
- Propane
- Private Water Source
- Shared Water Source
- Septic Tank
- Private Sewer
- High Speed Internet
- Cable TV Available
Community Details
- Trails
Listing and Financial Details
- Exclusions: See attached file
- Legal Lot and Block 14 / 258
Ownership History
Purchase Details
Home Financials for this Owner
Home Financials are based on the most recent Mortgage that was taken out on this home.Purchase Details
Home Financials for this Owner
Home Financials are based on the most recent Mortgage that was taken out on this home.Purchase Details
Home Financials for this Owner
Home Financials are based on the most recent Mortgage that was taken out on this home.Purchase Details
Home Financials for this Owner
Home Financials are based on the most recent Mortgage that was taken out on this home.Purchase Details
Home Financials for this Owner
Home Financials are based on the most recent Mortgage that was taken out on this home.Similar Homes in Center Conway, NH
Home Values in the Area
Average Home Value in this Area
Purchase History
| Date | Type | Sale Price | Title Company |
|---|---|---|---|
| Warranty Deed | $449,933 | None Available | |
| Warranty Deed | $449,933 | None Available | |
| Warranty Deed | $320,000 | None Available | |
| Warranty Deed | $320,000 | None Available | |
| Warranty Deed | -- | -- | |
| Warranty Deed | $185,000 | -- | |
| Foreclosure Deed | $128,000 | -- | |
| Warranty Deed | $185,000 | -- | |
| Foreclosure Deed | $128,000 | -- |
Mortgage History
| Date | Status | Loan Amount | Loan Type |
|---|---|---|---|
| Open | $359,920 | Purchase Money Mortgage | |
| Closed | $359,920 | Purchase Money Mortgage | |
| Previous Owner | $256,000 | New Conventional | |
| Previous Owner | $651,375 | New Conventional | |
| Previous Owner | $165,000 | Commercial |
Property History
| Date | Event | Price | Change | Sq Ft Price |
|---|---|---|---|---|
| 07/09/2024 07/09/24 | Sold | $449,900 | 0.0% | $431 / Sq Ft |
| 06/10/2024 06/10/24 | Pending | -- | -- | -- |
| 06/07/2024 06/07/24 | For Sale | $449,900 | +40.6% | $431 / Sq Ft |
| 12/23/2020 12/23/20 | Sold | $320,000 | +6.7% | $234 / Sq Ft |
| 10/19/2020 10/19/20 | Pending | -- | -- | -- |
| 10/13/2020 10/13/20 | For Sale | $300,000 | 0.0% | $219 / Sq Ft |
| 07/04/2019 07/04/19 | Rented | $2,000 | 0.0% | -- |
| 05/02/2019 05/02/19 | Under Contract | -- | -- | -- |
| 04/22/2019 04/22/19 | For Rent | $2,000 | 0.0% | -- |
| 06/26/2018 06/26/18 | Sold | $128,000 | +21.9% | $53 / Sq Ft |
| 05/23/2018 05/23/18 | Pending | -- | -- | -- |
| 05/10/2018 05/10/18 | For Sale | $105,000 | 0.0% | $44 / Sq Ft |
| 07/07/2016 07/07/16 | Rented | $5,600 | -13.8% | -- |
| 06/07/2016 06/07/16 | Under Contract | -- | -- | -- |
| 11/20/2012 11/20/12 | For Rent | $6,500 | -- | -- |
Tax History Compared to Growth
Tax History
| Year | Tax Paid | Tax Assessment Tax Assessment Total Assessment is a certain percentage of the fair market value that is determined by local assessors to be the total taxable value of land and additions on the property. | Land | Improvement |
|---|---|---|---|---|
| 2024 | $4,321 | $360,100 | $81,600 | $278,500 |
| 2023 | $3,885 | $360,100 | $81,600 | $278,500 |
| 2022 | $3,905 | $214,100 | $67,600 | $146,500 |
| 2021 | $3,498 | $214,100 | $67,600 | $146,500 |
| 2020 | $3,723 | $214,100 | $67,600 | $146,500 |
| 2019 | $3,708 | $214,100 | $67,600 | $146,500 |
| 2018 | $3,364 | $160,800 | $68,000 | $92,800 |
| 2017 | $3,213 | $160,800 | $68,000 | $92,800 |
| 2016 | $3,105 | $160,800 | $68,000 | $92,800 |
| 2015 | $3,070 | $160,800 | $68,000 | $92,800 |
| 2014 | $3,033 | $160,800 | $68,000 | $92,800 |
| 2013 | $2,920 | $163,500 | $68,000 | $95,500 |
Agents Affiliated with this Home
-
Brian Binari

Seller's Agent in 2024
Brian Binari
KW Coastal and Lakes & Mountains Realty
(603) 370-7823
2 in this area
30 Total Sales
-
Tessa Parziale Rigattieri

Buyer's Agent in 2024
Tessa Parziale Rigattieri
Tessa Parziale Real Estate
(603) 365-6981
2 in this area
166 Total Sales
-
Jesse Jean

Seller's Agent in 2020
Jesse Jean
EXP Realty
(603) 554-7311
1 in this area
75 Total Sales
-
Krista Karnan

Seller's Agent in 2019
Krista Karnan
KW Coastal and Lakes & Mountains Realty/N Conway
(603) 630-3586
10 in this area
22 Total Sales
-
Corina Cisneros

Seller Co-Listing Agent in 2019
Corina Cisneros
EXP Realty
(603) 273-6160
258 Total Sales
-
Justin Conway

Seller's Agent in 2018
Justin Conway
Paul McInnis LLC
(603) 964-1301
84 Total Sales
Map
Source: PrimeMLS
MLS Number: 4999421
APN: 258-14
- 157 Timber Shore Dr
- 97 Old Goshen Rd
- 293 Pemigewasset Dr
- 43 Wildwood Way
- 24 Loon Mountain Ln
- 158 Fox Hill Ln
- 99 Eagle Ledge Loop
- 25 Singer Ln
- 1049 E Main St
- 289 Davis Hill Rd
- 1139 E Conway Rd
- 1707 E Main St
- 63 Mill St
- 2 Hill Rd
- 00 Stritch Rd
- 00 Brownfield Rd
- 00 Davis Hill Rd
- 363 Main St
- 19 Saco St Unit 4
- 19 Saco St Unit 92
