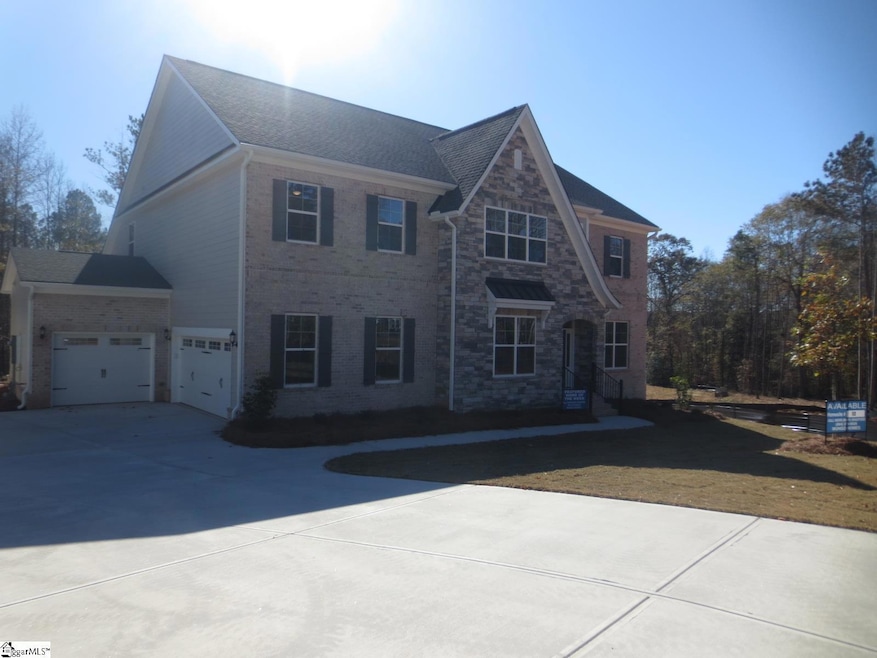141 Rickys Path Powdersville, SC 29642
Estimated payment $5,699/month
Highlights
- Open Floorplan
- Deck
- Wooded Lot
- Concrete Primary School Rated A-
- Contemporary Architecture
- Cathedral Ceiling
About This Home
Welcome to 141 Rickys Path in the exclusive Suter Estates. This stunning Patterson II plan is more than a home—it’s a statement. With 6 bedrooms, 3.5 bathrooms, an attached 3-car garage, and a detached 2-car garage, all set on a sprawling .66-acre lot, this residence delivers space, style, and presence unlike anything else. Step into the grand two-story foyer, where soaring ceilings and arched entries create a breathtaking first impression. To your left, a formal dining room with a coffered ceiling is perfect for elegant gatherings. To your right, a private guest suite—or the ideal home office—offers flexibility for modern living. At the heart of the home, the two-story great room stuns with its dramatic scale and sweeping catwalk views. It opens seamlessly into the gourmet kitchen, a true showpiece featuring quartz countertops, a high-end appliance package, double ovens, a 5-burner cooktop, and a sleek stainless range hood. Custom cabinetry ties it all together, creating a space that blends form and function effortlessly. The main-level primary suite is a retreat unto itself, complete with a sitting room, dual closets, and a spa-inspired bath showcasing a custom double shower with dual shower heads. Upstairs, generously sized secondary bedrooms include walk-in closets, while a large bonus room and flex room offer endless possibilities—playroom, theater, gym, or studio. Out back, an enlarged deck overlooks a private, wooded backdrop, setting the stage for both relaxation and entertaining. From family cookouts to tranquil mornings with coffee, this backyard sanctuary makes every day feel like an escape. This home combines grand scale, timeless design, and modern luxury—a rare opportunity in today’s market.
Home Details
Home Type
- Single Family
Year Built
- Built in 2025 | Under Construction
Lot Details
- 0.66 Acre Lot
- Level Lot
- Sprinkler System
- Wooded Lot
- Few Trees
HOA Fees
- $71 Monthly HOA Fees
Home Design
- Home is estimated to be completed on 11/3/25
- Contemporary Architecture
- Brick Exterior Construction
- Architectural Shingle Roof
- Stone Exterior Construction
- Radon Mitigation System
- Hardboard
Interior Spaces
- 4,600-4,799 Sq Ft Home
- 2-Story Property
- Open Floorplan
- Coffered Ceiling
- Tray Ceiling
- Smooth Ceilings
- Cathedral Ceiling
- Ceiling Fan
- Gas Log Fireplace
- Tilt-In Windows
- Two Story Entrance Foyer
- Great Room
- Dining Room
- Bonus Room
- Sun or Florida Room: Size: 13x12
- Crawl Space
- Fire and Smoke Detector
Kitchen
- Breakfast Room
- Walk-In Pantry
- Built-In Double Oven
- Electric Oven
- Gas Cooktop
- Range Hood
- Built-In Microwave
- Dishwasher
- Quartz Countertops
- Disposal
Flooring
- Carpet
- Ceramic Tile
- Luxury Vinyl Plank Tile
Bedrooms and Bathrooms
- 6 Bedrooms | 2 Main Level Bedrooms
- Walk-In Closet
- 3.5 Bathrooms
Laundry
- Laundry Room
- Laundry on main level
- Sink Near Laundry
- Electric Dryer Hookup
Attic
- Storage In Attic
- Pull Down Stairs to Attic
Parking
- 5 Car Garage
- Side or Rear Entrance to Parking
- Garage Door Opener
Outdoor Features
- Deck
- Front Porch
Schools
- Powdersville Elementary And Middle School
- Powdersville High School
Utilities
- Multiple cooling system units
- Central Air
- Multiple Heating Units
- Heat Pump System
- Heating System Uses Natural Gas
- Tankless Water Heater
- Gas Water Heater
- Septic Tank
- Multiple Phone Lines
- Cable TV Available
Community Details
- Built by Mungo Homes
- Suter Estates Subdivision, Patterson2 Floorplan
- Mandatory home owners association
Listing and Financial Details
- Tax Lot 12
- Assessor Parcel Number 2131401012
Map
Home Values in the Area
Average Home Value in this Area
Property History
| Date | Event | Price | List to Sale | Price per Sq Ft | Prior Sale |
|---|---|---|---|---|---|
| 11/12/2025 11/12/25 | Price Changed | $899,000 | -2.2% | $195 / Sq Ft | |
| 10/10/2025 10/10/25 | Price Changed | $919,000 | -1.1% | $200 / Sq Ft | |
| 10/02/2025 10/02/25 | For Sale | $929,000 | +563.6% | $202 / Sq Ft | |
| 02/18/2025 02/18/25 | Sold | $140,000 | -6.7% | -- | View Prior Sale |
| 08/09/2024 08/09/24 | Pending | -- | -- | -- | |
| 04/05/2024 04/05/24 | For Sale | $150,000 | 0.0% | -- | |
| 01/30/2024 01/30/24 | Pending | -- | -- | -- | |
| 01/30/2024 01/30/24 | For Sale | $150,000 | -- | -- |
Source: Greater Greenville Association of REALTORS®
MLS Number: 1571042
- 121 Rickys Path
- 617 Cely Rd
- 118 Rickys Path
- 1002 Greenwood Ct
- 1206 Cely Rd
- 115 Ivy Woods Dr
- 1447 Three Bridges Rd
- 504 Slate Ct
- 207 Shale Dr
- 221 Shale Dr
- 7 Dartford Ct
- 110 Cross Ct
- 707 Granite Dr
- 278 Shale Dr
- 10 Harwick Ct
- 105 Amherst Way
- 100 Amherst Way
- 116 Yorkshire Ct
- 306 Starling Ave
- 308 Starling Ave
- 1 Wendy Hill Way
- 100 Arbor St
- 101 Boone Hall Dr
- 3 Vantage Way
- 104 Edenberry Way
- 405 Creek Dr
- 1851 Powdersville Rd
- 206 Granby Trail
- 102 Cardinal George Ct
- 210 Granby Trail
- 305 Granby Trail
- 230 Maxwell Dr
- 204 Carnoustie Dr
- 109 Horseshoe Bend Rd
- 203 Fledgling Way
- 144 Worcester Ln
- 1 Lakeside Rd
- 100 Sunningdale Ct
- 100 Sunningdale Ct Unit A
- 126 Quail Haven Dr







