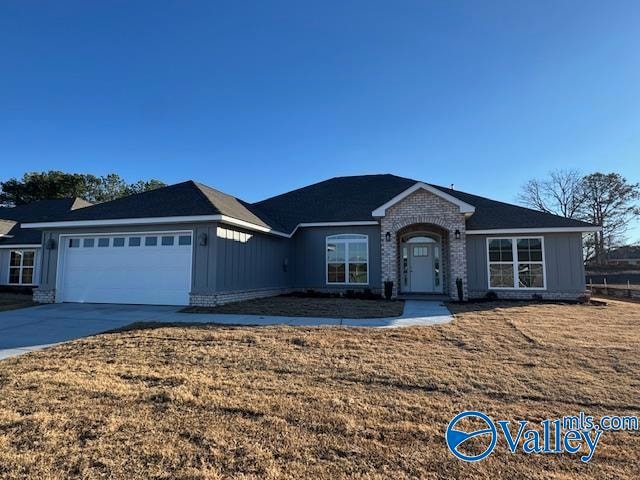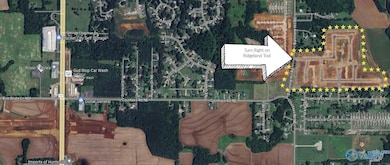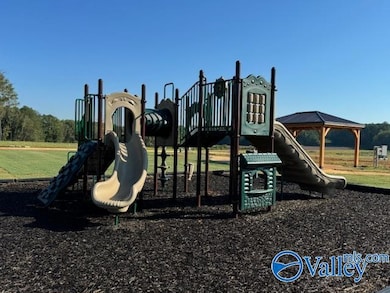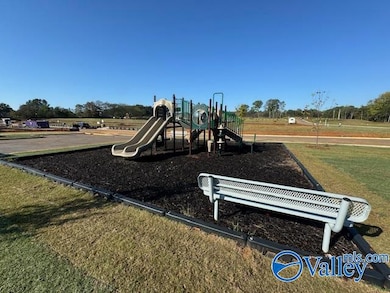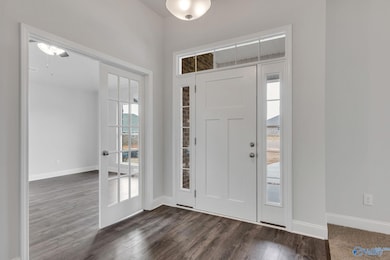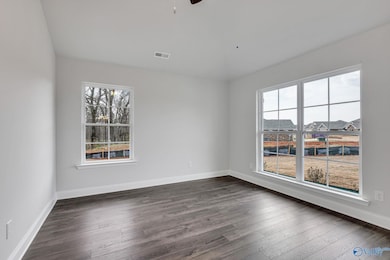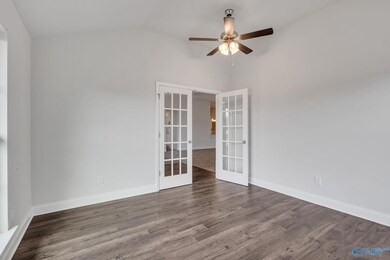PENDING
NEW CONSTRUCTION
141 Rim Rock Cir Moores Mill, AL 35810
Moores Mill NeighborhoodEstimated payment $2,329/month
4
Beds
3
Baths
2,508
Sq Ft
$146
Price per Sq Ft
Highlights
- New Construction
- Open Floorplan
- Living Room
- Mt Carmel Elementary School Rated A
- Covered Patio or Porch
- Laundry Room
About This Home
Under CONSTRUCTION!! This 2508 sq ft home features 4 bedrooms, 3 baths, a flex room, and a cozy breakfast nook. The kitchen offers granite countertops and opens to a combined dining/living room with 10 ft ceilings and elegant trey ceilings in both the living area and primary suite. Spacious and well-designed, this home blends comfort, style, and functionality for modern living. This great location is convenient to Downtown Huntsville, I-565, Toyota Plant, restaurants, lots of shopping and the Colonial Golf Course! Excellent 1-2-10 warranties. PRESALE LOTS AVAILABLE
Home Details
Home Type
- Single Family
HOA Fees
- $33 Monthly HOA Fees
Home Design
- New Construction
- Slab Foundation
- Three Sided Brick Exterior Elevation
Interior Spaces
- 2,508 Sq Ft Home
- Property has 1 Level
- Open Floorplan
- Entrance Foyer
- Family Room
- Living Room
- Dining Room
- Laundry Room
Kitchen
- Oven or Range
- Microwave
- Dishwasher
Bedrooms and Bathrooms
- 4 Bedrooms
- 3 Full Bathrooms
Parking
- 2 Car Garage
- Front Facing Garage
- Garage Door Opener
Schools
- Buckhorn Elementary School
- Buckhorn High School
Utilities
- Central Heating and Cooling System
- Private Sewer
Additional Features
- Covered Patio or Porch
- 0.49 Acre Lot
Listing and Financial Details
- Tax Lot 32
Community Details
Overview
- Elite Housing Management Association
- Built by ADAMS HOMES LLC
- Village Trails Subdivision
Amenities
- Common Area
Map
Create a Home Valuation Report for This Property
The Home Valuation Report is an in-depth analysis detailing your home's value as well as a comparison with similar homes in the area
Home Values in the Area
Average Home Value in this Area
Property History
| Date | Event | Price | List to Sale | Price per Sq Ft |
|---|---|---|---|---|
| 11/03/2025 11/03/25 | Pending | -- | -- | -- |
| 11/03/2025 11/03/25 | For Sale | $366,760 | -- | $146 / Sq Ft |
Source: ValleyMLS.com
Source: ValleyMLS.com
MLS Number: 21903054
Nearby Homes
- 207 Rim Rock Cir
- Plan 1525 at Village Trails
- Plan 1717 at Village Trails
- Plan 2200 at Village Trails
- Plan 2508 at Village Trails
- Plan 1635 at Village Trails
- Plan 1930 at Village Trails
- Plan 2202-0 at Village Trails
- Plan 2020 at Village Trails
- Plan 1900 at Village Trails
- Plan 1820 at Village Trails
- 205 Rim Rock Cir
- 211 Rim Rock Cir
- 203 Rim Rock Cir
- 206 Rim Rock Cir
- 201 Rim Rock Cir
- 204 Rim Rock Cir
- 200 Rim Rock Cir
- 204 Gwynns Fall Trail
- 113 Ridgeland Trail
