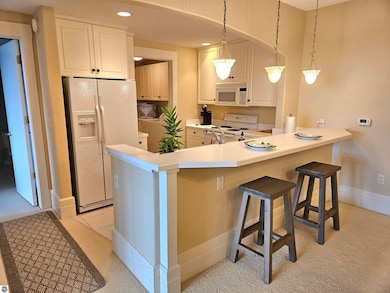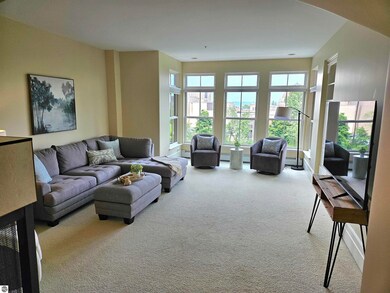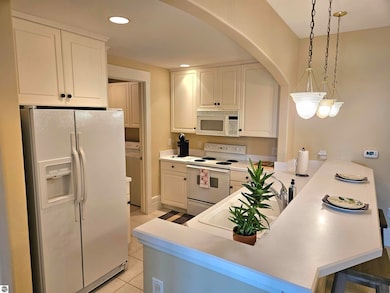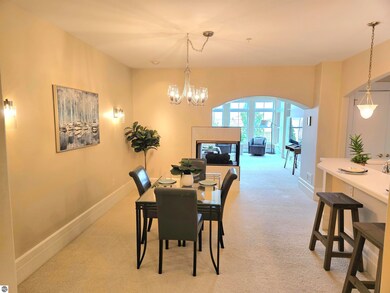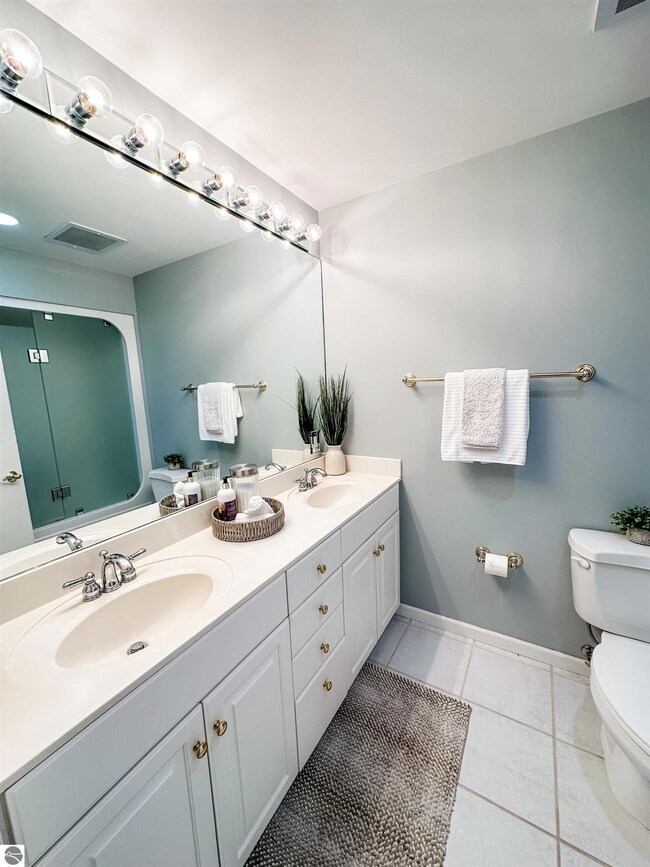
River's Edge West Condominiums 141 Rivers Edge Dr Unit 305 Traverse City, MI 49684
Downtown Traverse City NeighborhoodHighlights
- Deeded Waterfront Access Rights
- 700 Feet of Waterfront
- Elevator
- Central High School Rated A-
- Solid Surface Countertops
- 1-minute walk to Union Street Dam Park
About This Home
As of July 2023Beautiful NORTH facing two bedroom condominium overlooking beautiful West Bay (Lake Michigan) and the Boardman River. This is a wonderful condo with great 3rd floor views of the city as well, with balcony space off master bedroom overlooking both Lake Michigan and the Boardman River. Archways and open floor plan give this unit an open airy feel. This unit is immediately off the elevator in very private, serine setting in handicap accessible building. Kitchen, large pantry with abundant cabinet space, in-unit washer dryer, gas fireplace in the living room and more. Condominium is located in the prestigious Rivers' Edge West Condominium Association and includes one indoor parking space ($25-50K value). This is a must see and at this price it likely won't last long!
Last Agent to Sell the Property
Monarch Real Estates, LLC License #6502422813 Listed on: 06/07/2023
Last Buyer's Agent
Monarch Real Estates, LLC License #6502422813 Listed on: 06/07/2023
Home Details
Home Type
- Single Family
Est. Annual Taxes
- $13,011
Year Built
- Built in 1998
Lot Details
- 700 Feet of Waterfront
- Landscaped
- Sprinkler System
- The community has rules related to zoning restrictions
HOA Fees
- $884 Monthly HOA Fees
Home Design
- Brick Exterior Construction
- Poured Concrete
- Membrane Roofing
- Block Exterior
- Steel Siding
Interior Spaces
- 1,376 Sq Ft Home
- 1-Story Property
- Self Contained Fireplace Unit Or Insert
- Electric Fireplace
- Entrance Foyer
Kitchen
- Oven or Range
- Cooktop<<rangeHoodToken>>
- <<microwave>>
- Dishwasher
- Solid Surface Countertops
- Disposal
Bedrooms and Bathrooms
- 2 Bedrooms
Laundry
- Dryer
- Washer
Parking
- 1 Car Attached Garage
- Private Driveway
- Drive Under Main Level
- Assigned Parking
Accessible Home Design
- Handicap Accessible
Outdoor Features
- Deeded Waterfront Access Rights
- River Access
- Patio
Utilities
- Central Air
- Multiple Heating Units
- High Speed Internet
- Cable TV Available
Community Details
Overview
- Association fees include exterior maintenance, heat, lawn care, sewer, snow removal, trash removal, water
- Rivers' Edge West Condominium Community
Amenities
- Elevator
Ownership History
Purchase Details
Home Financials for this Owner
Home Financials are based on the most recent Mortgage that was taken out on this home.Purchase Details
Home Financials for this Owner
Home Financials are based on the most recent Mortgage that was taken out on this home.Purchase Details
Purchase Details
Similar Homes in Traverse City, MI
Home Values in the Area
Average Home Value in this Area
Purchase History
| Date | Type | Sale Price | Title Company |
|---|---|---|---|
| Deed | $720,000 | -- | |
| Grant Deed | $345,000 | -- | |
| Deed | -- | -- | |
| Deed | $350,000 | -- |
Property History
| Date | Event | Price | Change | Sq Ft Price |
|---|---|---|---|---|
| 07/26/2023 07/26/23 | Sold | $720,000 | +2.9% | $523 / Sq Ft |
| 06/07/2023 06/07/23 | For Sale | $699,999 | +18.6% | $509 / Sq Ft |
| 07/09/2021 07/09/21 | Sold | $590,000 | -1.7% | $409 / Sq Ft |
| 06/03/2021 06/03/21 | Price Changed | $599,900 | -4.0% | $416 / Sq Ft |
| 05/26/2021 05/26/21 | For Sale | $624,900 | +81.1% | $433 / Sq Ft |
| 02/05/2018 02/05/18 | Sold | $345,000 | -3.9% | $239 / Sq Ft |
| 11/27/2017 11/27/17 | Price Changed | $359,000 | -40.2% | $249 / Sq Ft |
| 04/19/2017 04/19/17 | For Sale | $599,900 | -- | $416 / Sq Ft |
Tax History Compared to Growth
Tax History
| Year | Tax Paid | Tax Assessment Tax Assessment Total Assessment is a certain percentage of the fair market value that is determined by local assessors to be the total taxable value of land and additions on the property. | Land | Improvement |
|---|---|---|---|---|
| 2025 | $13,011 | $354,900 | $0 | $0 |
| 2024 | $11,601 | $333,000 | $0 | $0 |
| 2023 | $15,462 | $198,400 | $0 | $0 |
| 2022 | $15,917 | $282,300 | $0 | $0 |
| 2021 | $10,484 | $198,400 | $0 | $0 |
| 2020 | $10,370 | $181,800 | $0 | $0 |
| 2019 | $10,295 | $178,600 | $0 | $0 |
| 2018 | $10,210 | $202,600 | $0 | $0 |
| 2017 | -- | $201,800 | $0 | $0 |
| 2016 | -- | $199,000 | $0 | $0 |
| 2014 | -- | $185,100 | $0 | $0 |
| 2012 | -- | $170,700 | $0 | $0 |
Agents Affiliated with this Home
-
Mary Kathryn Eckler MBA
M
Seller's Agent in 2023
Mary Kathryn Eckler MBA
Monarch Real Estates, LLC
(231) 645-8276
2 in this area
10 Total Sales
-
Eric Senff

Buyer Co-Listing Agent in 2023
Eric Senff
Real Estate One
(574) 261-2903
1 in this area
37 Total Sales
-
Shawn Schmidt Smith

Seller's Agent in 2021
Shawn Schmidt Smith
Coldwell Banker Schmidt Traver
(231) 499-1990
12 in this area
197 Total Sales
-
Ron Williamson

Buyer's Agent in 2021
Ron Williamson
CENTURY 21 Northland
(866) 830-0473
5 in this area
83 Total Sales
About River's Edge West Condominiums
Map
Source: Northern Great Lakes REALTORS® MLS
MLS Number: 1911919
APN: 51-837-305-00
- 141 Rivers Edge Dr Unit 310
- 215 Washington St Unit 2F
- 135 E Eighth St Unit 211
- 217 Midtown Dr
- 231 Midtown Dr
- 119 E Eighth St Unit 6
- 115 E Eighth St Unit 16
- 111 E State St Unit PH B
- 111 E State St Unit PH A
- 200 Seventh St
- 127 S Union St
- 203 W Seventh St
- (Unit 207) 330 E State St Unit 207
- (Unit 303) 330 E State St Unit 303
- (Unit 201) 330 E State St Unit 201
- (Unit 502) 330 E State St Unit 502
- (Unit 206) 330 E State St Unit 206
- 330 (Unit 505) E State St Unit 505
- 330 (Unit 504) E State St Unit 504
- 330 (Unit 407) E State St Unit 407

