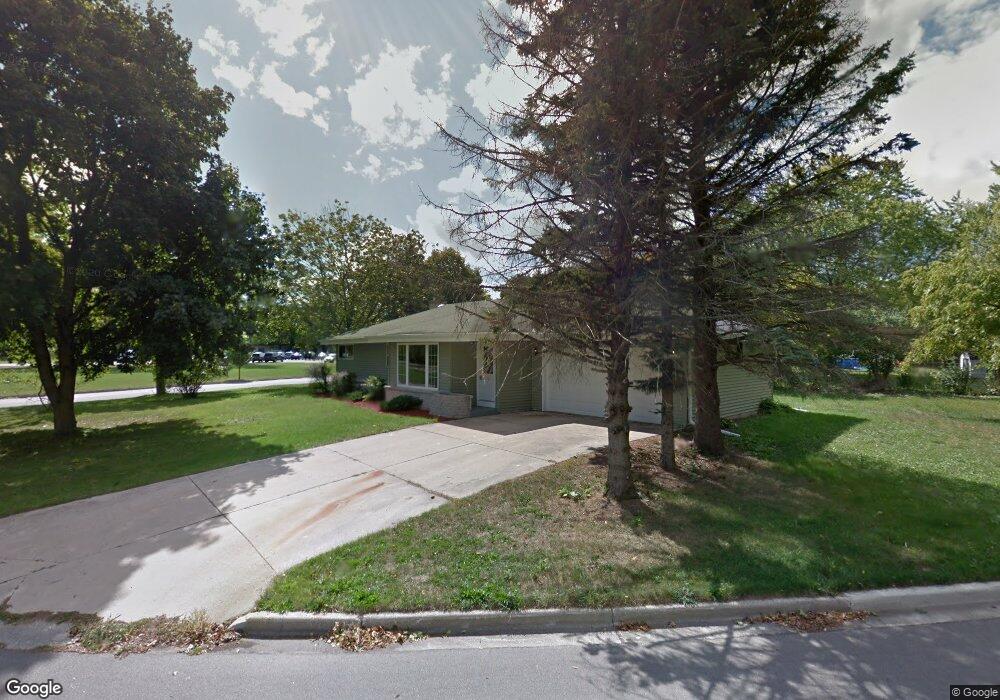141 Riverside Dr Pewaukee, WI 53072
Estimated Value: $330,000 - $412,000
Studio
--
Bath
--
Sq Ft
0.39
Acres
About This Home
This home is located at 141 Riverside Dr, Pewaukee, WI 53072 and is currently estimated at $368,369. 141 Riverside Dr is a home located in Waukesha County with nearby schools including Pewaukee Lake Elementary School, Asa Clark Middle School, and Pewaukee High School.
Ownership History
Date
Name
Owned For
Owner Type
Purchase Details
Closed on
May 27, 2016
Sold by
Tasch Debra A
Bought by
Wittock Pamela
Current Estimated Value
Home Financials for this Owner
Home Financials are based on the most recent Mortgage that was taken out on this home.
Original Mortgage
$219,900
Outstanding Balance
$175,130
Interest Rate
3.59%
Mortgage Type
VA
Estimated Equity
$193,239
Purchase Details
Closed on
Sep 26, 2012
Sold by
141 Group Llc
Bought by
Tasch Debra A
Home Financials for this Owner
Home Financials are based on the most recent Mortgage that was taken out on this home.
Original Mortgage
$60,000
Interest Rate
3.58%
Mortgage Type
New Conventional
Purchase Details
Closed on
Aug 23, 2012
Sold by
Engel Patrick L and Engel Wendy A
Bought by
141 Group Llc
Home Financials for this Owner
Home Financials are based on the most recent Mortgage that was taken out on this home.
Original Mortgage
$60,000
Interest Rate
3.58%
Mortgage Type
New Conventional
Purchase Details
Closed on
Feb 7, 2012
Sold by
The Bank Of New York Mellon
Bought by
Engel Wendy and Engel Patrick
Purchase Details
Closed on
Jun 13, 2011
Sold by
Davis William T
Bought by
The Bank Of New York Mellon and The Bank Of New York
Purchase Details
Closed on
Aug 14, 1998
Sold by
Davis Jocelyn J
Bought by
Davis William T
Home Financials for this Owner
Home Financials are based on the most recent Mortgage that was taken out on this home.
Original Mortgage
$30,500
Interest Rate
6.99%
Mortgage Type
Purchase Money Mortgage
Purchase Details
Closed on
Apr 30, 1996
Sold by
Coleman Walter C and Deyoung Patricia E
Bought by
Davis William T and Davis Jocelyn J
Home Financials for this Owner
Home Financials are based on the most recent Mortgage that was taken out on this home.
Original Mortgage
$109,000
Interest Rate
7.78%
Mortgage Type
Purchase Money Mortgage
Create a Home Valuation Report for This Property
The Home Valuation Report is an in-depth analysis detailing your home's value as well as a comparison with similar homes in the area
Home Values in the Area
Average Home Value in this Area
Purchase History
| Date | Buyer | Sale Price | Title Company |
|---|---|---|---|
| Wittock Pamela | $219,900 | Knight Barry Title Group | |
| Tasch Debra A | $187,800 | None Available | |
| 141 Group Llc | -- | None Available | |
| Engel Wendy | $79,200 | None Available | |
| The Bank Of New York Mellon | -- | None Available | |
| Davis William T | -- | -- | |
| Davis William T | $114,800 | -- |
Source: Public Records
Mortgage History
| Date | Status | Borrower | Loan Amount |
|---|---|---|---|
| Open | Wittock Pamela | $219,900 | |
| Previous Owner | Tasch Debra A | $60,000 | |
| Previous Owner | Davis William T | $30,500 | |
| Previous Owner | Davis William T | $109,000 |
Source: Public Records
Tax History
| Year | Tax Paid | Tax Assessment Tax Assessment Total Assessment is a certain percentage of the fair market value that is determined by local assessors to be the total taxable value of land and additions on the property. | Land | Improvement |
|---|---|---|---|---|
| 2024 | $3,805 | $325,300 | $81,500 | $243,800 |
| 2023 | $3,456 | $262,800 | $74,500 | $188,300 |
| 2022 | $3,595 | $262,800 | $74,500 | $188,300 |
| 2021 | $3,661 | $249,500 | $65,000 | $184,500 |
| 2020 | $3,921 | $249,500 | $65,000 | $184,500 |
| 2019 | $3,791 | $249,500 | $65,000 | $184,500 |
| 2018 | $3,238 | $215,500 | $65,000 | $150,500 |
| 2017 | $3,283 | $215,500 | $65,000 | $150,500 |
| 2016 | $3,136 | $184,200 | $51,000 | $133,200 |
| 2015 | $3,133 | $184,200 | $51,000 | $133,200 |
| 2014 | $3,319 | $184,200 | $51,000 | $133,200 |
| 2013 | $3,319 | $169,600 | $51,000 | $118,600 |
Source: Public Records
Map
Nearby Homes
- 1013 Waterstone Ct
- 1044 Waterstone Ct
- 1019 Waterstone Ct
- 1136 Oxbow Ct
- 1039 Waterstone Ct
- 1106 Oxbow Ct
- N28W25285 Madeline Blvd Unit A Bldg 14 Unit 52
- N28W25285 Parkway Ridge Cir Unit C Bldg 14 Unit 49
- 680 Brandt Ct
- 1023 Waterstone Ct
- 359 Lexington Ct Unit B
- W243N2792 Creekside Dr
- W251N2413 Valleyview Cir
- W251N2437 Valleyview Cir
- W251N2371 Valleyview Cir
- W251N2399 Valleyview Cir
- W251N2469 Valleyview Cir
- W251N2459 Valleyview Cir
- W251N2385 Valleyview Cir
- W251N2367 Valleyview Cir
- 1076 Ridgeway Dr Unit Lt10
- 1076 Ridgeway Dr Unit Lot 10
- 1068 Ridgeway Dr Unit Lt9
- 1068 Ridgeway Dr Unit Lot 9
- 1062 Ridgeway Dr Unit Lt8
- 1062 Ridgeway Dr Unit Lot 8
- 1058 Ridgeway Dr Unit Lt7
- 1058 Ridgeway Dr Unit Lot 7
- 1063 Ridgeway Dr
- 1052 Ridgeway Dr Unit Lt6
- 1052 Ridgeway Dr Unit Lot 6
- 250 Riverside Dr
- 1046 Ridgeway Dr
- 1046 Ridgeway Dr Unit Lt5
- 1046 Ridgeway Dr Unit Lot 5
- 223 Riverside Dr
- 133 Riverside Dr
- 1040 Ridgeway Dr Unit Lt4
- 1040 Ridgeway Dr Unit Lot 4
- 242 Riverside Dr
