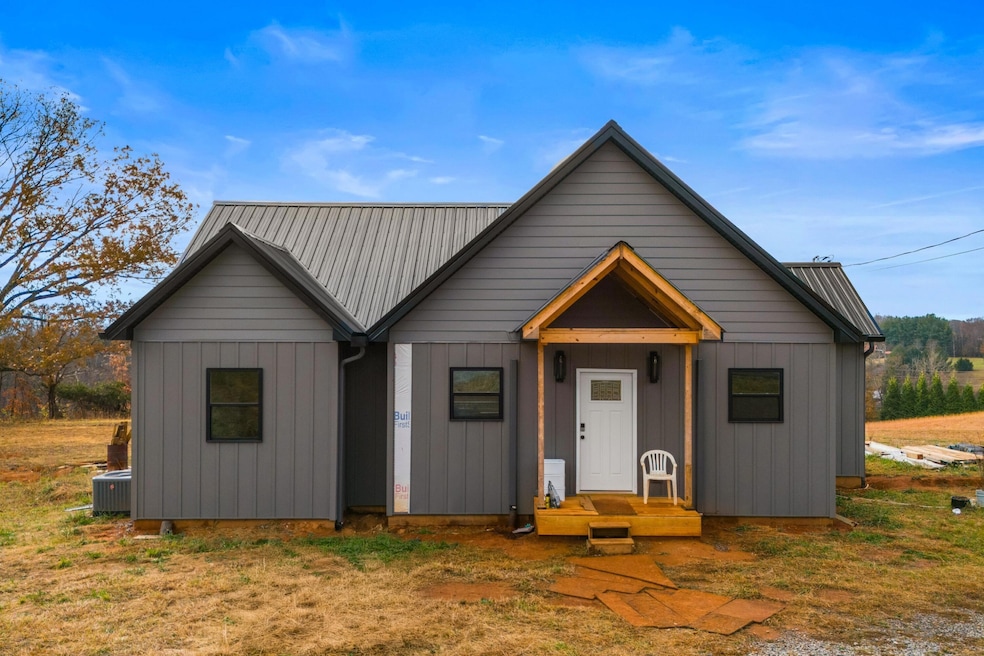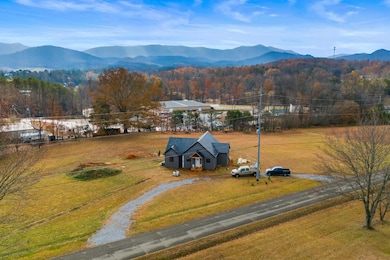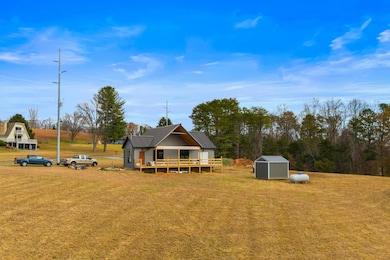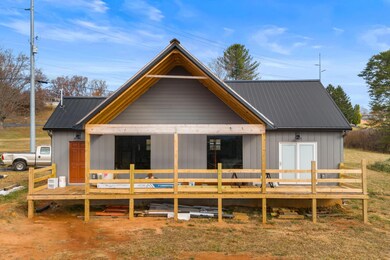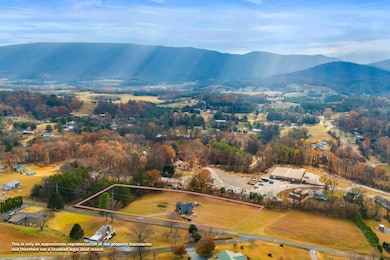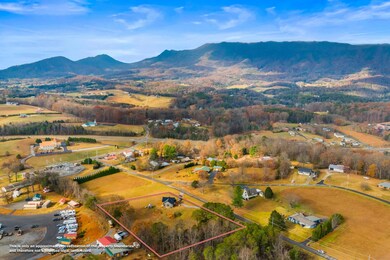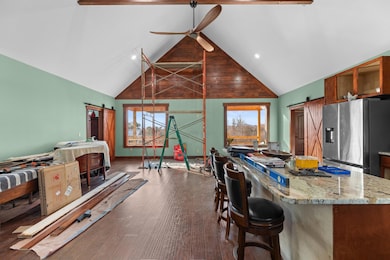141 Robert e Lee Dr Newport, TN 37821
Estimated payment $1,869/month
Highlights
- New Construction
- Mountain View
- Traditional Architecture
- 2.3 Acre Lot
- Deck
- Cathedral Ceiling
About This Home
This nearly finished, absolutely charming cabin complete with a million-dollar view offers the perfect opportunity for full-time living, a peaceful personal retreat, or an exceptional overnight rental. The panoramic vista will take your breath away, and the interior is just as impressive. Thoughtfully designed and custom built, the home features durable LVP and tile flooring throughout. The stunning bathroom showcases a luxurious tiled shower with custom marble walls and flooring that truly elevate the space. Barn doors add rustic charm, and a beautifully stained tongue-and-groove feature wall frames the wall of windows that perfectly capture that incredible view. The kitchen is outfitted with granite countertops and custom cabinetry (doors arriving soon), offering both style and functionality. Through another barn door, you'll find a well-appointed laundry room complete with a brand-new washer and dryer that leads directly to the covered back deck, perfect for relaxing evenings outdoors. The back-deck ceiling will soon be finished with tongue-and-groove, complemented by substantial stained wood posts on both porches for a high-end, craftsman feel. Outside, a storage building provides additional convenience and space for tools or recreational gear. This cabin is the ideal blend of cozy charm, modern finishes, and an unforgettable views ''don't miss your chance to make it yours.
Home Details
Home Type
- Single Family
Est. Annual Taxes
- $231
Year Built
- Built in 2025 | New Construction
Lot Details
- 2.3 Acre Lot
- Property fronts a county road
- Level Lot
- Open Lot
- Cleared Lot
Property Views
- Mountain
- Meadow
- Rural
Home Design
- Traditional Architecture
- Shingle Roof
- Board and Batten Siding
Interior Spaces
- 1,200 Sq Ft Home
- 1-Story Property
- Built-In Features
- Woodwork
- Cathedral Ceiling
- Ceiling Fan
- Recessed Lighting
- Double Pane Windows
- Smart Locks
Kitchen
- Electric Range
- Range Hood
- Microwave
- Dishwasher
- Kitchen Island
- Granite Countertops
Flooring
- Tile
- Luxury Vinyl Tile
Bedrooms and Bathrooms
- 1 Bedroom
- 1 Full Bathroom
Laundry
- Laundry Room
- Laundry on main level
- Washer
- 220 Volts In Laundry
Outdoor Features
- Deck
- Covered Patio or Porch
- Outdoor Storage
Schools
- Cosby K-12 Elementary School
- Cosby High School
Utilities
- Cooling Available
- Heat Pump System
- Propane
- Tankless Water Heater
- Septic Tank
- Fiber Optics Available
Community Details
- No Home Owners Association
Listing and Financial Details
- Assessor Parcel Number 083D A 00600 000
Map
Home Values in the Area
Average Home Value in this Area
Property History
| Date | Event | Price | List to Sale | Price per Sq Ft |
|---|---|---|---|---|
| 02/09/2026 02/09/26 | Price Changed | $359,000 | -1.6% | $299 / Sq Ft |
| 11/21/2025 11/21/25 | For Sale | $365,000 | -- | $304 / Sq Ft |
Purchase History
| Date | Type | Sale Price | Title Company |
|---|---|---|---|
| Warranty Deed | $36,100 | Independence Title | |
| Warranty Deed | $100,000 | None Listed On Document | |
| Warranty Deed | $33,000 | None Available | |
| Deed | $70,000 | -- |
Source: Lakeway Area Association of REALTORS®
MLS Number: 709690
APN: 083D-A-006.00
- 37-34 Robert e Lee Dr
- 0 Robert e Lee Dr Unit 302634
- 2480 Elk Way
- 141 E Robert e Lee Dr
- 2482 Elk Way
- 2041 Lazy Dr
- 4011 Neighborly Way
- 1903 O'Neil Rd
- Lot 82 Siesta Dr
- 0 Siesta Dr
- 0 Siesta Dr Unit 1314587
- LOT 19 English Fields Dr
- 0 English Fields Dr Unit 1295842
- 0 English Fields Dr Unit 305748
- 0 English Fields Dr Unit 707048
- 301 Friendship Rd
- 187 Wilton Springs Rd
- 0 Martin Way
- 7035 Armory Rd Unit 2
- 7035 Armory Rd
- 2481 Elk Way
- 103 Hannon Cemetery Rd Unit B
- 1426 Mountain Ranch Rd
- 1426 Mountain Ranch Rd Unit F
- 1244 Rhyne Camp Rd Unit B
- 4355 Wilhite Rd Unit 2
- 4355 Wilhite Rd Unit 1
- 4355 Wilhite Rd Unit 3
- 584 Flatwoods Way
- 580 Jessica Way
- 563 Travis Way
- 264 Sonshine Ridge Rd Unit ID1051674P
- 4557 Hooper Hwy Unit ID1051752P
- 5568 Henry Town Rd
- 4945 Ledford Rd Unit ID1051753P
- 4949 Ledford Rd Unit ID1051743P
- 152 Baxter Rd Unit ID1221043P
- 152 Baxter Rd Unit ID1224114P
- 5010 Hooper Hwy
- 928 Ditney Way Unit ID1339221P
Ask me questions while you tour the home.
