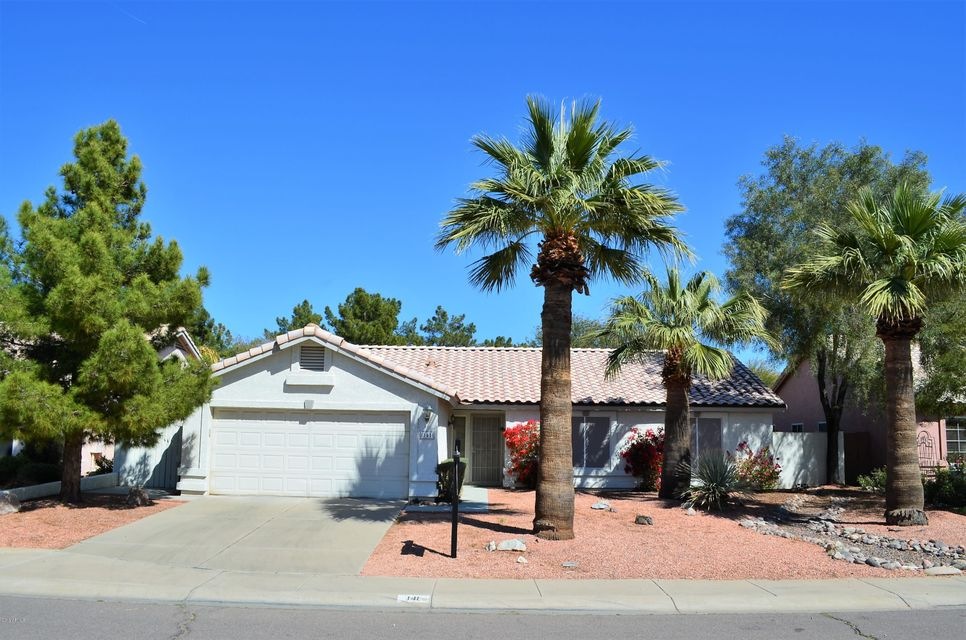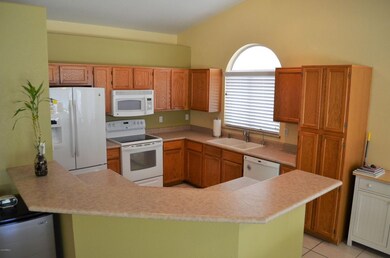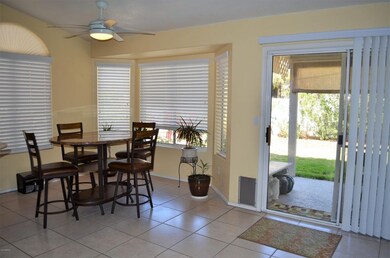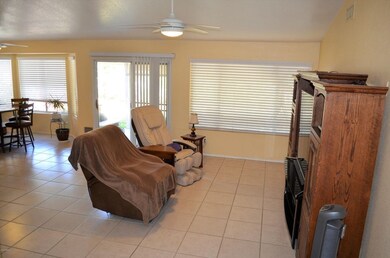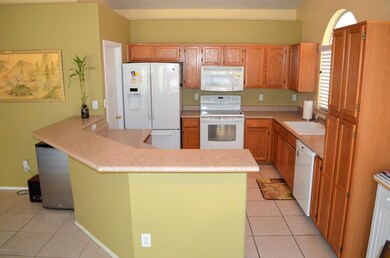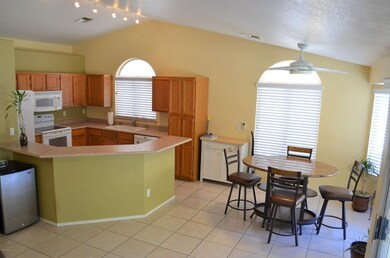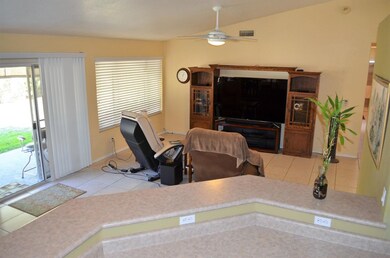
141 S Longmore St Chandler, AZ 85224
Central Ridge NeighborhoodHighlights
- Vaulted Ceiling
- Covered patio or porch
- Double Pane Windows
- Andersen Junior High School Rated A-
- 2 Car Direct Access Garage
- Dual Vanity Sinks in Primary Bathroom
About This Home
As of December 2024Amazing find in highly desired Mission Tierra! Open greatroom floorplan w/soaring vaulted ceilings, skylights, formal entry & bay window dining. Spacious kitchen w/lots of counter space, breakfast bar, built-in microwave, smooth top stove & lots of pull-out shelving. Large master suite w/double door entry, spacious walk-in closet, separate tub & shower, double sinks. Custom tile shower in hall bath. NEW ROOF underlayment in 2013 with 30 year warranty! Radiant barrier, water softener & r/o system, ceiling fans, 2'' wood blinds, plant shelves, lighted niche, ceramic tile, inside laundry w/built-in cabinetry. 2 Car garage w/built-in cabinetry, workbench, pegboard & slop sink. Large covered patio, mature landscaping, storage shed, double gate, Trane A/C! Great proximity to all amenities!
Last Agent to Sell the Property
HomeSmart License #SA116188000 Listed on: 03/01/2018

Home Details
Home Type
- Single Family
Est. Annual Taxes
- $1,346
Year Built
- Built in 1993
Lot Details
- 7,000 Sq Ft Lot
- Desert faces the front of the property
- Block Wall Fence
- Front and Back Yard Sprinklers
- Sprinklers on Timer
- Grass Covered Lot
HOA Fees
- $40 Monthly HOA Fees
Parking
- 2 Car Direct Access Garage
- Garage Door Opener
Home Design
- Wood Frame Construction
- Tile Roof
- Stucco
Interior Spaces
- 1,388 Sq Ft Home
- 1-Story Property
- Vaulted Ceiling
- Ceiling Fan
- Double Pane Windows
- Solar Screens
Kitchen
- Breakfast Bar
- Built-In Microwave
Flooring
- Carpet
- Tile
Bedrooms and Bathrooms
- 3 Bedrooms
- Primary Bathroom is a Full Bathroom
- 2 Bathrooms
- Dual Vanity Sinks in Primary Bathroom
- Bathtub With Separate Shower Stall
Accessible Home Design
- No Interior Steps
Outdoor Features
- Covered patio or porch
- Outdoor Storage
Schools
- Dr Howard K Conley Elementary School
- John M Andersen Jr High Middle School
- Hamilton High School
Utilities
- Refrigerated Cooling System
- Heating Available
- Water Filtration System
- High Speed Internet
- Cable TV Available
Community Details
- Association fees include ground maintenance
- Pmg Association, Phone Number (480) 829-7400
- Built by Dave Brown
- Mission Tierra Replat Lot 1 102 Tr A,B Subdivision
- FHA/VA Approved Complex
Listing and Financial Details
- Tax Lot 30
- Assessor Parcel Number 303-23-655
Ownership History
Purchase Details
Home Financials for this Owner
Home Financials are based on the most recent Mortgage that was taken out on this home.Purchase Details
Home Financials for this Owner
Home Financials are based on the most recent Mortgage that was taken out on this home.Purchase Details
Purchase Details
Home Financials for this Owner
Home Financials are based on the most recent Mortgage that was taken out on this home.Purchase Details
Home Financials for this Owner
Home Financials are based on the most recent Mortgage that was taken out on this home.Purchase Details
Purchase Details
Similar Homes in the area
Home Values in the Area
Average Home Value in this Area
Purchase History
| Date | Type | Sale Price | Title Company |
|---|---|---|---|
| Warranty Deed | $530,000 | Pioneer Title Agency | |
| Warranty Deed | $530,000 | Pioneer Title Agency | |
| Warranty Deed | $406,500 | Driggs Title Agency Inc | |
| Interfamily Deed Transfer | -- | None Available | |
| Warranty Deed | $250,000 | Empire West Title Agency Llc | |
| Warranty Deed | $254,000 | First American Title Ins Co | |
| Cash Sale Deed | $139,000 | Security Title Agency | |
| Quit Claim Deed | -- | -- |
Mortgage History
| Date | Status | Loan Amount | Loan Type |
|---|---|---|---|
| Open | $520,400 | FHA | |
| Closed | $520,400 | FHA | |
| Previous Owner | $325,200 | New Conventional | |
| Previous Owner | $80,000 | New Conventional |
Property History
| Date | Event | Price | Change | Sq Ft Price |
|---|---|---|---|---|
| 12/06/2024 12/06/24 | Sold | $530,000 | -1.9% | $372 / Sq Ft |
| 11/03/2024 11/03/24 | Pending | -- | -- | -- |
| 10/14/2024 10/14/24 | For Sale | $540,000 | +32.8% | $379 / Sq Ft |
| 06/09/2021 06/09/21 | Sold | $406,500 | +8.4% | $293 / Sq Ft |
| 05/25/2021 05/25/21 | Pending | -- | -- | -- |
| 05/22/2021 05/22/21 | For Sale | $375,000 | +50.0% | $270 / Sq Ft |
| 04/30/2018 04/30/18 | Sold | $250,000 | 0.0% | $180 / Sq Ft |
| 03/04/2018 03/04/18 | Pending | -- | -- | -- |
| 03/01/2018 03/01/18 | For Sale | $250,000 | -- | $180 / Sq Ft |
Tax History Compared to Growth
Tax History
| Year | Tax Paid | Tax Assessment Tax Assessment Total Assessment is a certain percentage of the fair market value that is determined by local assessors to be the total taxable value of land and additions on the property. | Land | Improvement |
|---|---|---|---|---|
| 2025 | $1,493 | $20,473 | -- | -- |
| 2024 | $1,540 | $19,498 | -- | -- |
| 2023 | $1,540 | $33,620 | $6,720 | $26,900 |
| 2022 | $1,486 | $25,210 | $5,040 | $20,170 |
| 2021 | $1,558 | $23,160 | $4,630 | $18,530 |
| 2020 | $1,829 | $21,330 | $4,260 | $17,070 |
| 2019 | $1,765 | $19,980 | $3,990 | $15,990 |
| 2018 | $1,715 | $18,780 | $3,750 | $15,030 |
| 2017 | $1,346 | $17,670 | $3,530 | $14,140 |
| 2016 | $1,297 | $16,550 | $3,310 | $13,240 |
| 2015 | $1,257 | $14,750 | $2,950 | $11,800 |
Agents Affiliated with this Home
-
P
Seller's Agent in 2024
Pat Monahan
Citiea
-
B
Buyer's Agent in 2024
Beth Rebenstorf
Realty One Group
-
S
Buyer Co-Listing Agent in 2024
Sydney Rebenstorf
Realty One Group
-
F
Seller's Agent in 2021
Flora Johnson
HomeSmart
-
T
Buyer's Agent in 2021
Tina Miller
DeLex Realty
-
D
Seller's Agent in 2018
David Terwilliger
HomeSmart
Map
Source: Arizona Regional Multiple Listing Service (ARMLS)
MLS Number: 5730649
APN: 303-23-655
- 1582 W Chicago St
- 1723 W Mercury Way
- 1245 W Cindy St
- 444 S Meadows Dr
- 515 S Apache Dr
- 1212 W Glenmere Dr
- 2130 W Cindy St
- 333 N Pennington Dr Unit 22
- 333 N Pennington Dr Unit 55
- 333 N Pennington Dr Unit 15
- 954 W Fairway Dr
- 1181 W Saragosa St
- 401 N Cholla St
- 925 W San Marcos Dr
- 530 S Emerson St
- 1282 W Kesler Ln
- 984 W Morelos St
- 954 W Morelos St
- 1841 W Derringer Way
- 914 W Morelos St
