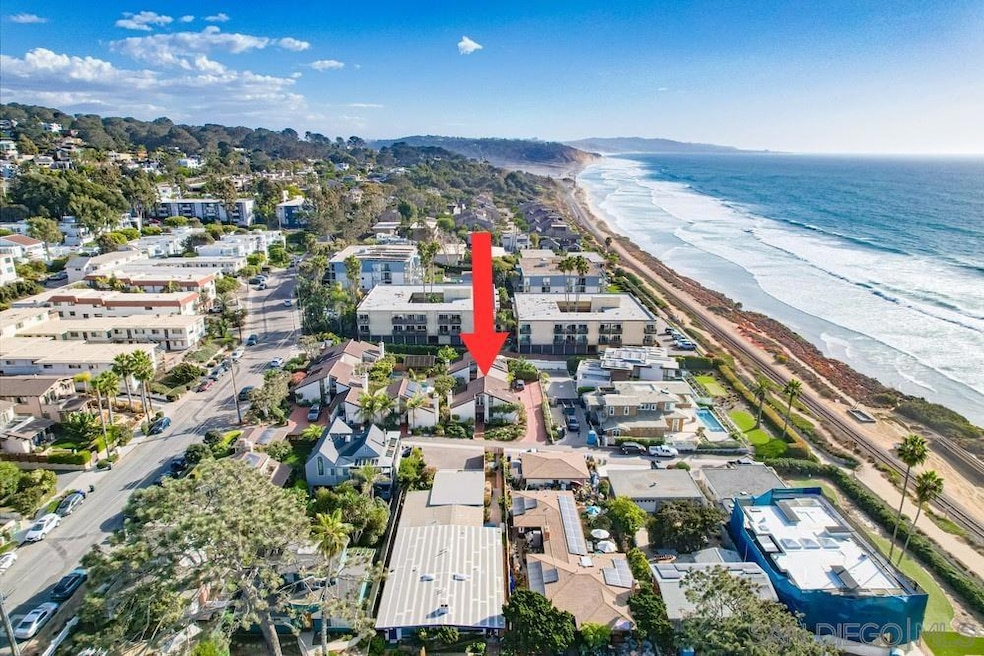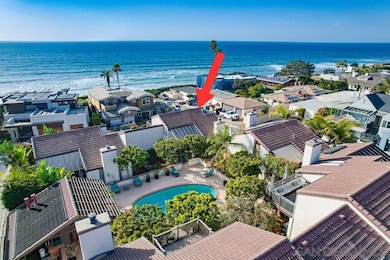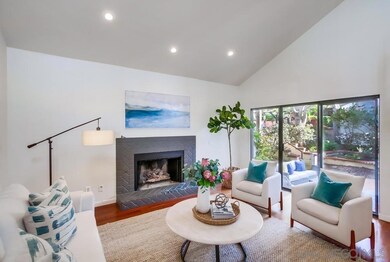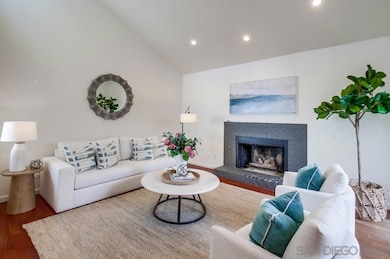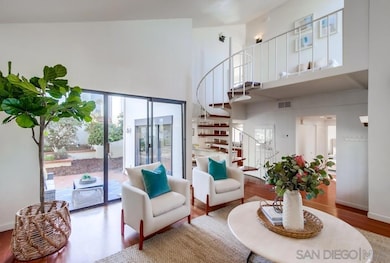
141 Sea Cliff Way Del Mar, CA 92014
Estimated Value: $1,992,270 - $2,128,000
Highlights
- Ocean View
- Spa
- Contemporary Architecture
- Del Mar Heights School Rated A+
- Deck
- Wood Flooring
About This Home
As of January 2025Incredibly rare opportunity on the Bluffs of the Del Mar Coastline! This 2BR/2BA home sits just one property from the Pacific Ocean. This is a small, 5 unit complex & this unit features only 1 shared wall between the garages. No other units are connected to 141 Sea Cliff Way. 4 private outdoor spaces include a large tiled patio off the community’s private pool & hot tub area, a deck off the primary bedroom featuring ocean views, an additional 2nd story deck just off a great work space, yoga zone or sitting area & the 4th outdoor space is a patio off the kitchen & downstairs bedroom…great for storage, bikes, afternoon sun, etc. The 1st floor features a raised living room with a fireplace, high ceilings & hardwood floors. The downstairs bedroom has a vaulted ceiling, opens up to a private patio & has closet built ins. This level also has a full bathroom, stacked laundry & a storage closet. The kitchen has spacious countertops, a pantry & direct access to the attached 1 car garage which has loft storage. The large dining area flows right into the poolside patio. The upstairs primary suite has updated flooring, vaulted ceilings, two sides of closet built ins, tub/shower, dual sinks & a private, west facing patio for soaking up the sun & enjoying ocean views. Fantastic location within walking distance to Downtown Del Mar, Torrey Pines State Beach, the pathway along the bluffs, dining, shopping, Farmer’s Market & everything that encompasses the true Del Mar beach lifestyle.
Townhouse Details
Home Type
- Townhome
Est. Annual Taxes
- $11,189
Year Built
- Built in 1980
Lot Details
- End Unit
- 1 Common Wall
- Partially Fenced Property
- Unpaved Streets
- Private Yard
HOA Fees
- $750 Monthly HOA Fees
Parking
- 1 Car Attached Garage
- Assigned Parking
Property Views
- Ocean
- Bluff
Home Design
- Contemporary Architecture
- Patio Home
- Clay Roof
Interior Spaces
- 1,351 Sq Ft Home
- 2-Story Property
- Living Room with Fireplace
- Dining Area
Kitchen
- Electric Range
- Dishwasher
- Disposal
Flooring
- Wood
- Linoleum
- Tile
Bedrooms and Bathrooms
- 2 Bedrooms
- Main Floor Bedroom
- 2 Full Bathrooms
Laundry
- Laundry closet
- Stacked Washer and Dryer
Outdoor Features
- Spa
- Deck
- Covered patio or porch
Additional Features
- West of 5 Freeway
- Separate Water Meter
Listing and Financial Details
- Assessor Parcel Number 300-321-59-04
Community Details
Overview
- Association fees include common area maintenance, exterior (landscaping), limited insurance
- Stratford Gardens Community
Recreation
- Community Pool
- Community Spa
Pet Policy
- Pets Allowed
Ownership History
Purchase Details
Home Financials for this Owner
Home Financials are based on the most recent Mortgage that was taken out on this home.Purchase Details
Purchase Details
Home Financials for this Owner
Home Financials are based on the most recent Mortgage that was taken out on this home.Purchase Details
Home Financials for this Owner
Home Financials are based on the most recent Mortgage that was taken out on this home.Purchase Details
Home Financials for this Owner
Home Financials are based on the most recent Mortgage that was taken out on this home.Purchase Details
Purchase Details
Purchase Details
Similar Homes in Del Mar, CA
Home Values in the Area
Average Home Value in this Area
Purchase History
| Date | Buyer | Sale Price | Title Company |
|---|---|---|---|
| Pister Kristofer S J | $2,110,000 | Lawyers Title Company | |
| Timothy Peter Wade Trust | -- | First American Title | |
| Wade Timothy P | $825,000 | First American Title | |
| Trainor Steven | -- | United Title Company | |
| Trainor Steven | $290,000 | Southland Title | |
| -- | $410,000 | -- | |
| -- | $227,500 | -- | |
| -- | $205,000 | -- |
Mortgage History
| Date | Status | Borrower | Loan Amount |
|---|---|---|---|
| Open | Pister Kristofer S J | $1,266,000 | |
| Previous Owner | Wade Timothy P | $394,900 | |
| Previous Owner | Wade Timothy P | $411,000 | |
| Previous Owner | Wade Timothy P | $417,000 | |
| Previous Owner | Trainor Steven | $195,000 | |
| Previous Owner | Trainor Steven | $207,000 |
Property History
| Date | Event | Price | Change | Sq Ft Price |
|---|---|---|---|---|
| 01/31/2025 01/31/25 | Sold | $2,110,000 | +5.5% | $1,562 / Sq Ft |
| 01/17/2025 01/17/25 | Pending | -- | -- | -- |
| 01/08/2025 01/08/25 | For Sale | $1,999,900 | -- | $1,480 / Sq Ft |
Tax History Compared to Growth
Tax History
| Year | Tax Paid | Tax Assessment Tax Assessment Total Assessment is a certain percentage of the fair market value that is determined by local assessors to be the total taxable value of land and additions on the property. | Land | Improvement |
|---|---|---|---|---|
| 2024 | $11,189 | $1,044,035 | $585,710 | $458,325 |
| 2023 | $10,943 | $1,023,565 | $574,226 | $449,339 |
| 2022 | $10,767 | $1,003,496 | $562,967 | $440,529 |
| 2021 | $10,369 | $983,821 | $551,929 | $431,892 |
| 2020 | $10,461 | $973,734 | $546,270 | $427,464 |
| 2019 | $10,256 | $954,642 | $535,559 | $419,083 |
| 2018 | $9,802 | $935,924 | $525,058 | $410,866 |
| 2017 | $110 | $917,573 | $514,763 | $402,810 |
| 2016 | $9,303 | $899,582 | $504,670 | $394,912 |
| 2015 | $9,163 | $886,071 | $497,090 | $388,981 |
| 2014 | $8,974 | $868,715 | $487,353 | $381,362 |
Agents Affiliated with this Home
-
Noah Grassi

Seller's Agent in 2025
Noah Grassi
Compass
(858) 353-0497
1 in this area
158 Total Sales
-
mark maydahl
m
Buyer's Agent in 2025
mark maydahl
Realty Source Incorporated
(619) 807-7501
1 in this area
22 Total Sales
Map
Source: San Diego MLS
MLS Number: 250000604
APN: 300-321-59-04
- 460 Camino Del Mar Unit 1
- 730 Stratford Ct
- 275 Stratford Ct
- 13789 Pine Needles Dr
- 271 Ocean View Ave
- 13675 Pine Needles Dr
- 327 Pine Needles Dr
- 555 Amphitheatre Dr
- 1141 Luneta Dr
- 00000 Hidden Pines Rd
- 145 13th St
- 722 Amphitheatre Dr
- 13374 Caminito Mar Villa
- 1407 Ocean Ave
- 636 Rimini Rd
- 13792 Mercado Dr
- 14146 Recuerdo Dr
- 1552 Camino Del Mar Unit 623/625
- 1552 Camino Del Mar Unit 521
- 1260 Oribia Rd
- 526 Stratford Ct Unit E
- 526 Stratford Ct Unit D
- 526 Stratford Ct Unit C
- 526 Stratford Ct Unit B
- 526 Stratford Ct Unit A
- 516 Stratford Ct Unit 20
- 111 Sea Cliff Way Unit ALLEY
- 111 Sea Cliff Way
- 141 6th St
- 135 6th St
- 151 6th St Unit 2
- 149 6th St
- 127 6th St
- 159 6th St
- 157 6th St
- 117 6th St
- 510 Stratford Ct Unit B309
- 510 Stratford Ct Unit 302-A
- 510 Stratford Ct
- 541 Stratford Ct
