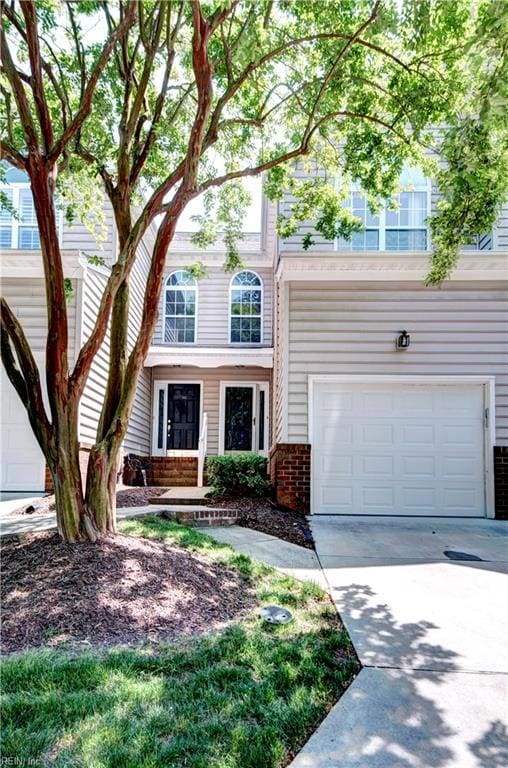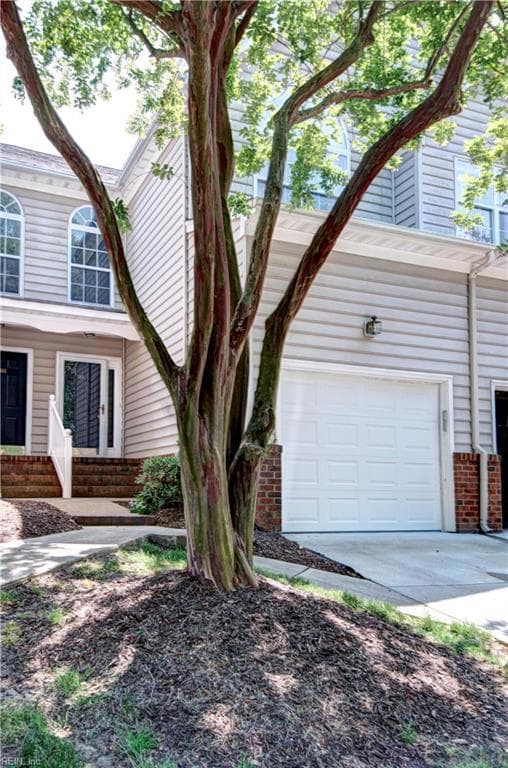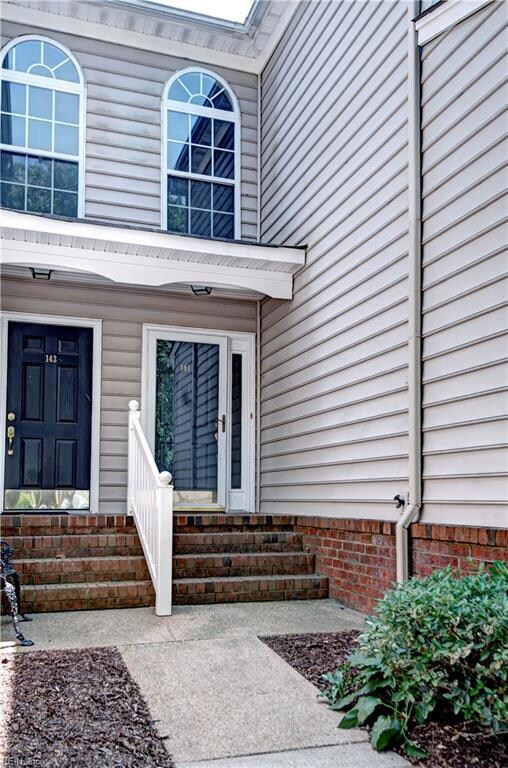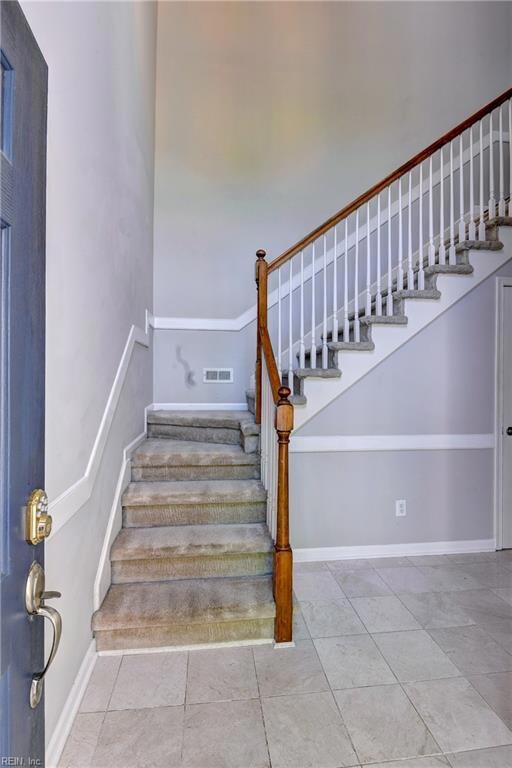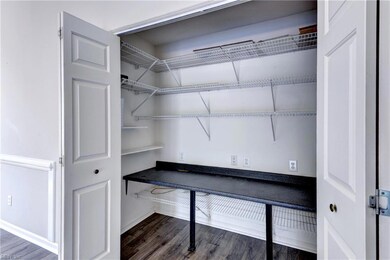
141 Shoal Creek Williamsburg, VA 23188
Jamestown NeighborhoodEstimated payment $2,254/month
Highlights
- Water Views
- Traditional Architecture
- Breakfast Area or Nook
- Matoaka Elementary School Rated A-
- Community Pool
- Porch
About This Home
Discover one of the most sought-after and elusive floorplans in Fairway Villas, a beautifully maintained town that is sure to impress. This two-story home boasts a stunning design, featuring gorgeous flooring and soaring vaulted ceilings. The main living areas will captivate you, from the spacious family room adorned with luxurious flooring to the elegant dining area and the updated kitchen equipped with granite countertops and tiled floors. These exquisite features accentuate the home's clean lines and contemporary ambiance. The primary owner's suite stands out with its beautifully renovated ensuite and offers serene views of the pond. Additionally, two more bedrooms enhance the living space, making it perfect for families or guests. Another remarkable highlight of this residence is its expansive view of the pond, complete with a tranquil water fountain and park-like surroundings, all visible from the family room, dining area, or private balcony.
Property Details
Home Type
- Multi-Family
Est. Annual Taxes
- $2,300
Year Built
- Built in 2000
HOA Fees
- $240 Monthly HOA Fees
Property Views
- Water
- Woods
Home Design
- Traditional Architecture
- Property Attached
- Brick Exterior Construction
- Slab Foundation
- Asphalt Shingled Roof
- Vinyl Siding
Interior Spaces
- 1,969 Sq Ft Home
- 1-Story Property
- Ceiling Fan
- Washer and Dryer Hookup
Kitchen
- Breakfast Area or Nook
- Range<<rangeHoodToken>>
- <<microwave>>
- Dishwasher
- Disposal
Flooring
- Carpet
- Laminate
Bedrooms and Bathrooms
- 3 Bedrooms
- 2 Full Bathrooms
Parking
- 1 Car Attached Garage
- Garage Door Opener
Outdoor Features
- Porch
Schools
- Matoaka Elementary School
- Lois S Hornsby Middle School
- Jamestown High School
Utilities
- Forced Air Heating and Cooling System
- Heat Pump System
- Electric Water Heater
- Cable TV Available
Community Details
Overview
- 757 706 3019 Association
- All Others Area 117 Subdivision
- On-Site Maintenance
Amenities
- Door to Door Trash Pickup
Recreation
- Community Playground
- Community Pool
Map
Home Values in the Area
Average Home Value in this Area
Tax History
| Year | Tax Paid | Tax Assessment Tax Assessment Total Assessment is a certain percentage of the fair market value that is determined by local assessors to be the total taxable value of land and additions on the property. | Land | Improvement |
|---|---|---|---|---|
| 2024 | $2,352 | $301,500 | $45,900 | $255,600 |
| 2023 | $2,352 | $212,800 | $41,000 | $171,800 |
| 2022 | $1,766 | $212,800 | $41,000 | $171,800 |
| 2021 | $1,652 | $196,700 | $41,000 | $155,700 |
| 2020 | $1,652 | $196,700 | $41,000 | $155,700 |
| 2019 | $1,593 | $189,700 | $37,200 | $152,500 |
| 2018 | $1,593 | $189,700 | $37,200 | $152,500 |
| 2017 | $1,540 | $183,300 | $37,200 | $146,100 |
| 2016 | $1,540 | $183,300 | $37,200 | $146,100 |
| 2015 | $732 | $174,400 | $37,200 | $137,200 |
| 2014 | $1,343 | $174,400 | $37,200 | $137,200 |
Property History
| Date | Event | Price | Change | Sq Ft Price |
|---|---|---|---|---|
| 07/03/2025 07/03/25 | Price Changed | $329,000 | 0.0% | $168 / Sq Ft |
| 07/03/2025 07/03/25 | For Sale | $329,000 | -4.6% | $168 / Sq Ft |
| 06/19/2025 06/19/25 | Pending | -- | -- | -- |
| 04/30/2025 04/30/25 | For Sale | $345,000 | +7.4% | $176 / Sq Ft |
| 08/26/2022 08/26/22 | Sold | $321,300 | -1.6% | $163 / Sq Ft |
| 07/18/2022 07/18/22 | Price Changed | $326,500 | +10.0% | $166 / Sq Ft |
| 07/16/2022 07/16/22 | Pending | -- | -- | -- |
| 07/07/2022 07/07/22 | For Sale | $296,900 | +37.5% | $151 / Sq Ft |
| 11/17/2017 11/17/17 | Sold | $216,000 | -4.0% | $110 / Sq Ft |
| 10/18/2017 10/18/17 | Pending | -- | -- | -- |
| 09/14/2017 09/14/17 | For Sale | $225,000 | -- | $114 / Sq Ft |
Purchase History
| Date | Type | Sale Price | Title Company |
|---|---|---|---|
| Bargain Sale Deed | $321,300 | Lytle Title | |
| Warranty Deed | $216,000 | None Available |
Mortgage History
| Date | Status | Loan Amount | Loan Type |
|---|---|---|---|
| Open | $289,750 | New Conventional | |
| Previous Owner | $187,500 | New Conventional | |
| Previous Owner | $194,400 | New Conventional | |
| Previous Owner | $109,000 | New Conventional | |
| Previous Owner | $143,000 | New Conventional | |
| Previous Owner | $25,000 | Credit Line Revolving | |
| Previous Owner | $156,000 | Stand Alone Refi Refinance Of Original Loan | |
| Previous Owner | $163,900 | Stand Alone Refi Refinance Of Original Loan | |
| Previous Owner | $135,245 | New Conventional | |
| Previous Owner | $39,755 | Credit Line Revolving |
Similar Homes in Williamsburg, VA
Source: Real Estate Information Network (REIN)
MLS Number: 10580850
APN: 46-1 04-0-0141
- 2509 Swilkens Bridge
- 3016 Stoney Creek Dr
- 3700 W Steeplechase Way
- 4585 Village Park Dr E
- 1101 London Company Way
- 3500 Carriage House Way
- 111 Deer Spring Rd
- 108 Deer Spring Rd
- 2800 Ben Franklin Cir
- 138 Braddock Rd
- 120 Ferncliff Dr
- 805 Queens Way
- 3823 Staffordshire Ln
- 4903 Settlers Market Blvd
- 4961 Trailside
- 6039 Settlers Market Blvd
- 180 Heritage Pointe
- 3871 Strawberry Plains Rd
- 3873 Strawberry Plains Rd Unit B
- 2001 Promenade Ln

