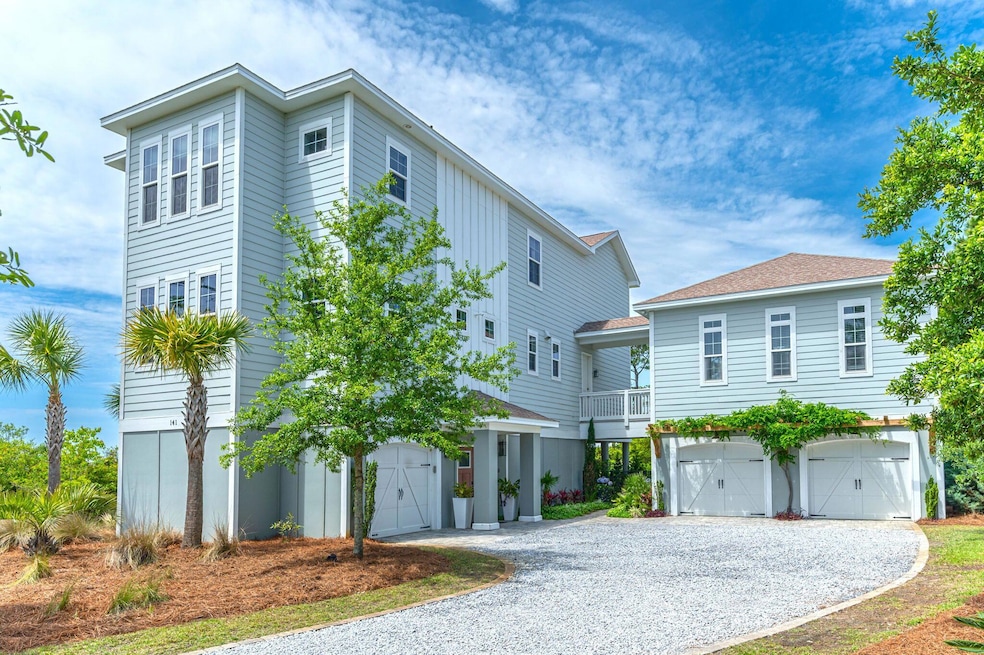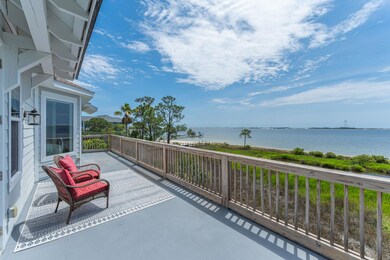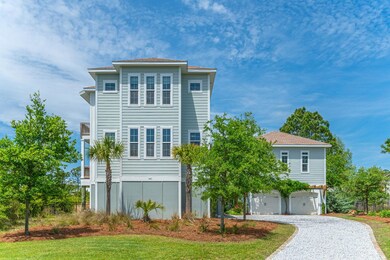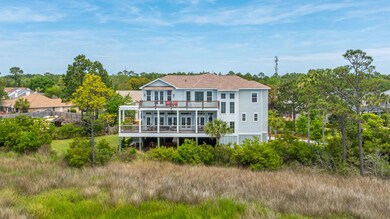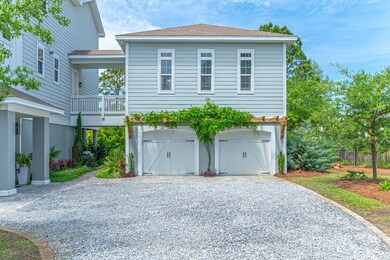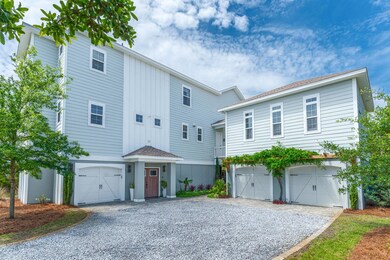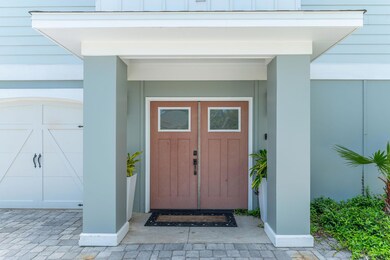
141 Shoreline Dr Mary Esther, FL 32569
Highlights
- Views of a Sound
- Beach
- Covered Deck
- Fort Walton Beach High School Rated A
- Maid or Guest Quarters
- Vaulted Ceiling
About This Home
As of August 2024Coastal charm abounds in this stunning home. Panoramic water views of the Sound allow you to sip your coffee and watch the dolphins play. Situated at the end of a cul-de-sac, you'll truly feel immersed in nature surrounded by mature trees and marsh grasses, with ospreys soaring overhead. Upon entering you will find a large, welcoming foyer complete with custom built-in mudroom. The main floor features an open concept with 10' ceilings and opens to the exterior via four sets of French doors with access to the rear deck and pergola, an entertainer's paradise. A true chef's kitchen greets you with quartzite countertops, top-of-the-line appliances including a 6-burner gas stove with dual ovens, a walk-in pantry, and plenty of cabinets for storage. A home office features built-in bookcases, reclaimed wood beams, and of course: a view from the windows. An attached guest suite is connected to the main house via breezeway and features its own private porch. The suite is ADA compliant and boasts a walk-in closet, en-suite bathroom, and is plumbed and wired for a kitchenette, if someone desires to turn it into a true guest house.
The top level includes three bedrooms, each with walk-in closets. The primary suite features a generous bedroom with cathedral ceiling, his and her closets, and a spa-like bath with free-standing tub and custom stone shower. Enjoy bubble baths and watching the wildlife or sip your wine from your private balcony. The entire home is a Smart Home: the thermostats, lighting, built-in speakers, front door lock, video doorbell and exterior security cameras are all accessible from your smartphone. 141 Shoreline was designed for accessibility and features an internal elevator shaft with access to all three floors. There is a two-car garage under the guest suite and a single car garage with an EV charger attached to the main house.
With breathtaking views and plenty of space, the back deck and backyard are perfect for get-togethers and entertaining. The backyard features stunning landscaping and includes a fruit and vegetable garden. A voluntary HOA allows access to the community beach, just steps from the front door. Come fulfill all your coastal lifestyle dreams!
Last Agent to Sell the Property
ERA American Real Estate License #3268014 Listed on: 04/27/2024
Home Details
Home Type
- Single Family
Est. Annual Taxes
- $7,073
Year Built
- Built in 2018
Lot Details
- 0.43 Acre Lot
- Property fronts a county road
- Cul-De-Sac
- Back Yard Fenced
- Level Lot
- Irregular Lot
- Sprinkler System
- Lawn Pump
HOA Fees
- $19 Monthly HOA Fees
Parking
- 3 Car Attached Garage
- Automatic Garage Door Opener
- Guest Parking
Property Views
- Views of a Sound
- Intracoastal Views
Home Design
- Beach House
- Dimensional Roof
- Composition Shingle Roof
- Piling Construction
- Cement Board or Planked
Interior Spaces
- 3,622 Sq Ft Home
- 3-Story Property
- Built-in Bookshelves
- Vaulted Ceiling
- Ceiling Fan
- Gas Fireplace
- Entrance Foyer
- Living Room
- Dining Area
- Home Office
Kitchen
- Walk-In Pantry
- Gas Oven or Range
- Range Hood
- Dishwasher
- Kitchen Island
Flooring
- Wall to Wall Carpet
- Tile
Bedrooms and Bathrooms
- 4 Bedrooms
- Split Bedroom Floorplan
- En-Suite Primary Bedroom
- Maid or Guest Quarters
- In-Law or Guest Suite
- Dual Vanity Sinks in Primary Bathroom
- Shower Only in Primary Bathroom
Laundry
- Laundry Room
- Exterior Washer Dryer Hookup
Home Security
- Storm Windows
- Storm Doors
Outdoor Features
- Outdoor Shower
- Balcony
- Covered Deck
Location
- Flood Insurance May Be Required
Schools
- Florosa Elementary School
- Bruner Middle School
- Fort Walton Beach High School
Utilities
- Multiple cooling system units
- Central Heating and Cooling System
- Tankless Water Heater
Listing and Financial Details
- Assessor Parcel Number 19-2S-25-101C-000C-0370
Community Details
Overview
- Association fees include land recreation, management
- Emerald Pointe Plat 3 Subdivision
Recreation
- Beach
Ownership History
Purchase Details
Home Financials for this Owner
Home Financials are based on the most recent Mortgage that was taken out on this home.Purchase Details
Home Financials for this Owner
Home Financials are based on the most recent Mortgage that was taken out on this home.Purchase Details
Purchase Details
Home Financials for this Owner
Home Financials are based on the most recent Mortgage that was taken out on this home.Purchase Details
Home Financials for this Owner
Home Financials are based on the most recent Mortgage that was taken out on this home.Similar Homes in Mary Esther, FL
Home Values in the Area
Average Home Value in this Area
Purchase History
| Date | Type | Sale Price | Title Company |
|---|---|---|---|
| Warranty Deed | $1,320,000 | Old South Land Title | |
| Warranty Deed | $122,500 | Old South Land Title Co | |
| Warranty Deed | $72,000 | Old South Land Title Company | |
| Warranty Deed | $377,000 | -- | |
| Warranty Deed | $335,000 | Old South Land Title |
Mortgage History
| Date | Status | Loan Amount | Loan Type |
|---|---|---|---|
| Open | $1,320,000 | VA | |
| Previous Owner | $424,100 | New Conventional | |
| Previous Owner | $301,600 | Unknown | |
| Previous Owner | $160,000 | No Value Available | |
| Closed | $110,000 | No Value Available | |
| Closed | $37,700 | No Value Available |
Property History
| Date | Event | Price | Change | Sq Ft Price |
|---|---|---|---|---|
| 08/02/2024 08/02/24 | Sold | $1,320,000 | -5.7% | $364 / Sq Ft |
| 06/27/2024 06/27/24 | Pending | -- | -- | -- |
| 04/27/2024 04/27/24 | For Sale | $1,399,900 | -- | $386 / Sq Ft |
Tax History Compared to Growth
Tax History
| Year | Tax Paid | Tax Assessment Tax Assessment Total Assessment is a certain percentage of the fair market value that is determined by local assessors to be the total taxable value of land and additions on the property. | Land | Improvement |
|---|---|---|---|---|
| 2024 | $7,073 | $639,585 | -- | -- |
| 2023 | $7,073 | $617,138 | $0 | $0 |
| 2022 | $6,721 | $599,163 | $0 | $0 |
| 2021 | $6,716 | $581,712 | $0 | $0 |
| 2020 | $6,407 | $573,680 | $69,958 | $503,722 |
| 2019 | $6,160 | $519,049 | $66,627 | $452,422 |
| 2018 | $746 | $64,744 | $0 | $0 |
| 2017 | $761 | $64,744 | $0 | $0 |
| 2016 | $727 | $62,254 | $0 | $0 |
| 2015 | $714 | $59,290 | $0 | $0 |
| 2014 | $658 | $53,900 | $0 | $0 |
Agents Affiliated with this Home
-
Jill Wood

Seller's Agent in 2024
Jill Wood
ERA American Real Estate
(850) 797-3929
188 Total Sales
-
Travis Talley

Buyer's Agent in 2024
Travis Talley
Keller Williams Realty Gulf Coast
(850) 490-1519
635 Total Sales
Map
Source: Emerald Coast Association of REALTORS®
MLS Number: 947834
APN: 19-2S-25-101C-000C-0370
- 144 Long Pointe Dr
- 147 Shoreline Dr
- 119 Long Pointe Dr
- 156 Shoreline Dr
- 421 Emerald Pointe Dr
- 409 Emerald Ct
- 413 Emerald Ct
- 709 Forest Shores Dr
- 520 Wynnehaven Ct
- 115 Ridgewood Ave
- 221 Wynnehaven Beach Rd
- 320 Sunny Dr
- 2092 Pritchard Point Dr
- Lot 1 Wynnehaven Beach Rd
- 2093 Pritchard Point Dr
- 340 Woodland Ave
- 119 Palmetto Ave
- 151 Wynnehaven Beach Rd
- 312 Oakdale Ave
- TBD Lakeview St
