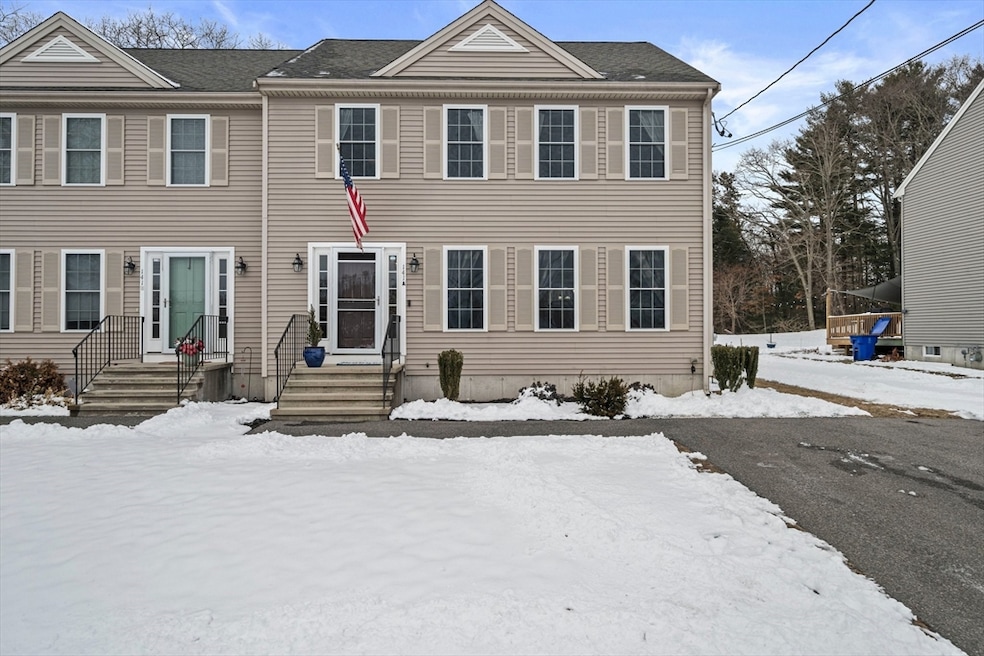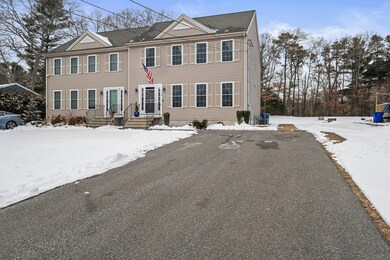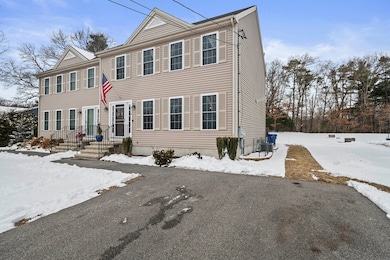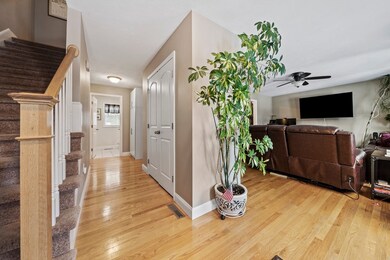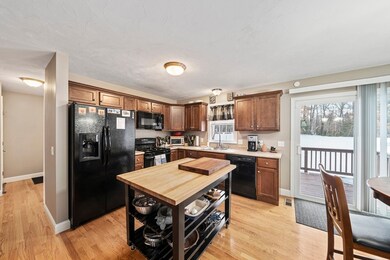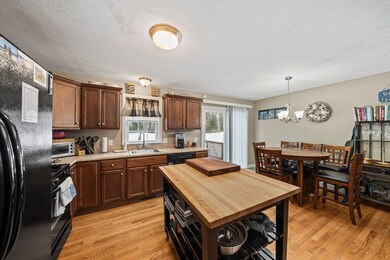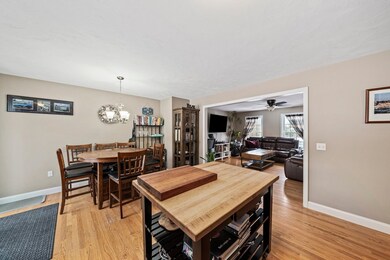
141 Shores St Unit A Taunton, MA 02780
Whittenton Junction NeighborhoodHighlights
- Golf Course Community
- Property is near public transit
- Double Vanity
- Open Floorplan
- Wood Flooring
- Park
About This Home
As of March 2025(HALF DUPLEX) Welcome Home To Your 3Bed/1.5Bath Unit! Upon entering you’ll be welcomed with A sprawling open floor plan, living room with beautiful hardwoods, gorgeous kitchen complete with appliances. Dining area with slider to the deck and a half bath. On the Second Floor~ Sprawling main bedroom with double closet, 2 complementing, spacious bedrooms each with closet and full bath. This home offers all the comforts a modern home, including maintenance- free vinyl, high efficiency HVAC unit, airtight insulation & energy efficient features. Call today!
Townhouse Details
Home Type
- Townhome
Est. Annual Taxes
- $3,274
Year Built
- Built in 2013
Home Design
- Half Duplex
- Frame Construction
- Shingle Roof
Interior Spaces
- 1,568 Sq Ft Home
- 3-Story Property
- Open Floorplan
- Ceiling Fan
- Insulated Windows
- Sliding Doors
- Insulated Doors
- Dining Area
- Basement
Kitchen
- Stove
- Range
- Microwave
- Dishwasher
Flooring
- Wood
- Wall to Wall Carpet
- Ceramic Tile
Bedrooms and Bathrooms
- 3 Bedrooms
- Primary bedroom located on second floor
- Double Vanity
- Linen Closet In Bathroom
Laundry
- Laundry on main level
- Washer and Electric Dryer Hookup
Parking
- 4 Car Parking Spaces
- Off-Street Parking
Additional Features
- Property is near public transit
- Forced Air Heating and Cooling System
Listing and Financial Details
- Assessor Parcel Number M:64 L:362 U:1,4889368
Community Details
Recreation
- Golf Course Community
- Park
Additional Features
- 2 Units
- Shops
Ownership History
Purchase Details
Home Financials for this Owner
Home Financials are based on the most recent Mortgage that was taken out on this home.Similar Homes in the area
Home Values in the Area
Average Home Value in this Area
Purchase History
| Date | Type | Sale Price | Title Company |
|---|---|---|---|
| Not Resolvable | $209,900 | -- |
Mortgage History
| Date | Status | Loan Amount | Loan Type |
|---|---|---|---|
| Open | $405,000 | Purchase Money Mortgage | |
| Closed | $405,000 | Purchase Money Mortgage | |
| Closed | $185,000 | Stand Alone Refi Refinance Of Original Loan | |
| Closed | $199,405 | New Conventional |
Property History
| Date | Event | Price | Change | Sq Ft Price |
|---|---|---|---|---|
| 03/31/2025 03/31/25 | Sold | $440,000 | +4.8% | $281 / Sq Ft |
| 02/25/2025 02/25/25 | Pending | -- | -- | -- |
| 02/18/2025 02/18/25 | For Sale | $419,900 | -- | $268 / Sq Ft |
Tax History Compared to Growth
Tax History
| Year | Tax Paid | Tax Assessment Tax Assessment Total Assessment is a certain percentage of the fair market value that is determined by local assessors to be the total taxable value of land and additions on the property. | Land | Improvement |
|---|---|---|---|---|
| 2025 | $4,153 | $379,600 | $0 | $379,600 |
| 2024 | $3,274 | $292,600 | $0 | $292,600 |
| 2023 | $3,374 | $280,000 | $0 | $280,000 |
| 2022 | $3,254 | $246,900 | $0 | $246,900 |
| 2021 | $3,485 | $245,400 | $0 | $245,400 |
| 2020 | $3,382 | $227,600 | $0 | $227,600 |
| 2019 | $3,700 | $234,800 | $0 | $234,800 |
| 2018 | $3,623 | $230,500 | $0 | $230,500 |
| 2017 | $3,313 | $210,900 | $0 | $210,900 |
| 2016 | $3,241 | $206,700 | $0 | $206,700 |
| 2015 | $2,985 | $198,900 | $0 | $198,900 |
| 2014 | -- | $198,900 | $0 | $198,900 |
Agents Affiliated with this Home
-
Steven Vieira

Seller's Agent in 2025
Steven Vieira
Atlas Realty
(508) 930-4380
2 in this area
40 Total Sales
-
Morgan Doherty

Buyer's Agent in 2025
Morgan Doherty
RE/MAX
(774) 501-7131
5 in this area
15 Total Sales
Map
Source: MLS Property Information Network (MLS PIN)
MLS Number: 73336237
APN: TAUN-000064-000000-000362-000001
- 28 Anawan St
- 19 Chase St
- 24 Clark St
- 15 Floyd Ave
- 145 Tremont St
- 16 Wildwood Ave
- 39 Shores St
- 14 Ipswich Dr Unit 14
- 84 Tremont St
- 43 Pine St
- 43 Pine St Unit B
- 178 Oak St
- 33 Fremont St
- 193 Tremont St Unit 53
- 193 Tremont St Unit 91
- 0 Norton Ave Unit 73362595
- 19 Stanley Ave
- 181 Dexter Farms Rd
- 14 Pine St
- 170 Highland St Unit 119
