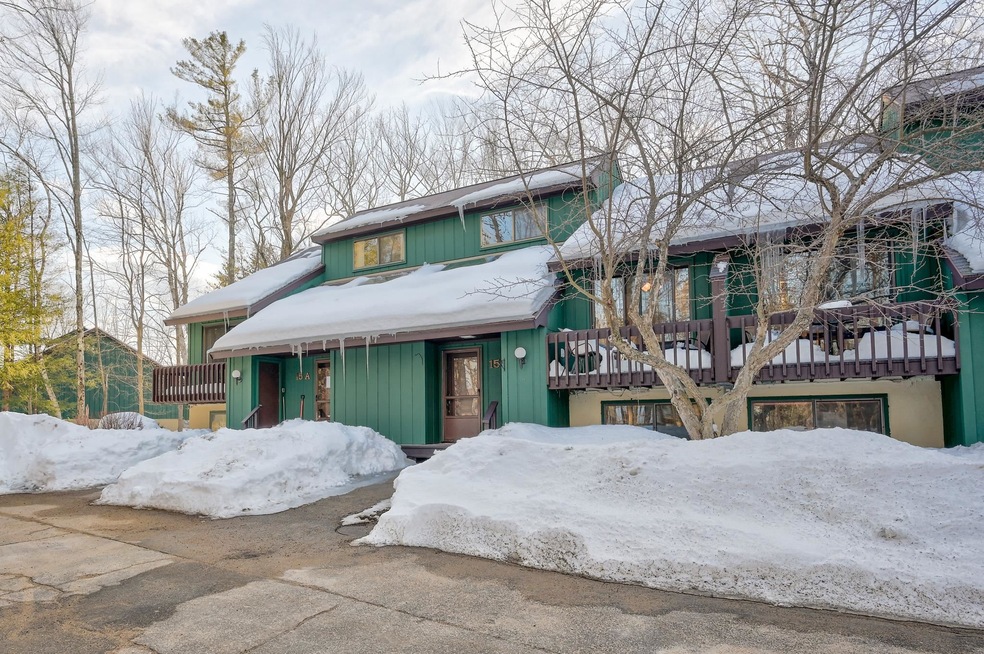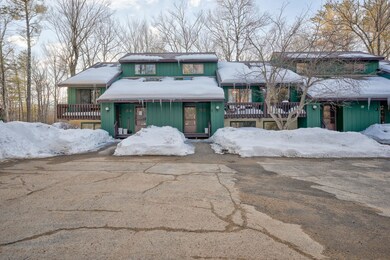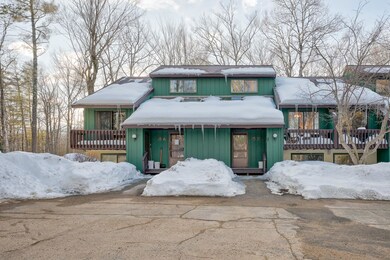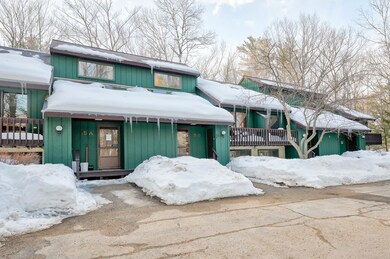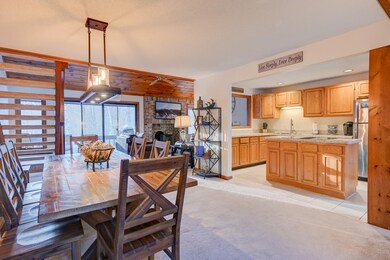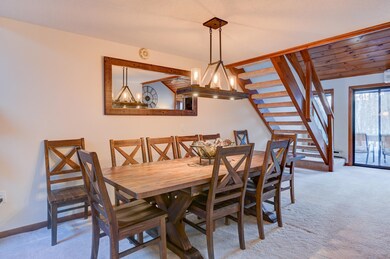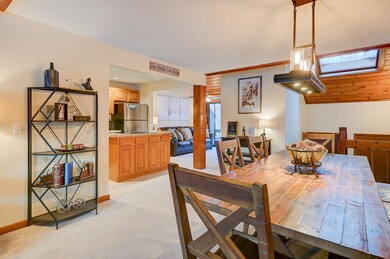
141 Stonehurst Manor Rd Unit 15B Conway, NH 03860
Highlights
- Deck
- Cathedral Ceiling
- Community Pool
- Wooded Lot
- Furnished
- Tennis Courts
About This Home
As of April 2023Tucked away in a peaceful location, yet just two minutes outside of North Conway Village is this nicely maintained three bedroom, three bathroom Stonehurst Manor unit. In the living room your eye will be drawn to the beautiful tongue and groove cathedral ceilings with fans, the cozy gas log stove set in a brick hearth, and the large sliding doors leading out to the deck. The kitchen is open to a dining space which can fit a large table, and is fully equipped with plenty of storage, a pass-through window to the living room, and a large center island. Off the kitchen is a space which can be used as a lounge or dining nook, with a sliding door leading to a second deck, a convenient spot for a grill and small dining set. A ½ bath w/laundry is also located off the kitchen. Up the stairs leads to the large loft that looks down to the living space below with a big closet, ideal for an office, play area, or extra sleep space. Down on the lower level are the three bedrooms, each with bright windows and closet space, including the large primary suite with a full bathroom. The two other bedrooms share a ¾ bath in the hallway. Efficient mini-split provides A/C in the summer, as well as heat. Association amenities include an in-ground pool and hot tub (with mountain views!), and access to the miles of hiking and cross-country ski trails directly from Stonehurst. Take advantage of everything Mount Washington Valley has to offer at your fingertips!
Last Agent to Sell the Property
Pinkham Real Estate License #068406 Listed on: 03/09/2023
Townhouse Details
Home Type
- Townhome
Est. Annual Taxes
- $3,622
Year Built
- Built in 1985
Lot Details
- Landscaped
- Wooded Lot
HOA Fees
Home Design
- Concrete Foundation
- Wood Frame Construction
- Shingle Roof
- Wood Siding
Interior Spaces
- 1-Story Property
- Furnished
- Cathedral Ceiling
- Ceiling Fan
- Skylights
- Combination Kitchen and Dining Room
Kitchen
- Electric Range
- Microwave
- Dishwasher
- Kitchen Island
Flooring
- Carpet
- Tile
- Vinyl
Bedrooms and Bathrooms
- 3 Bedrooms
- En-Suite Primary Bedroom
Home Security
Parking
- 2 Car Parking Spaces
- Shared Driveway
- Paved Parking
Outdoor Features
- Deck
Schools
- John Fuller Elementary School
- A. Crosby Kennett Middle Sch
- A. Crosby Kennett Sr. High School
Utilities
- Mini Split Air Conditioners
- Mini Split Heat Pump
- Baseboard Heating
- Heating System Uses Gas
- Gas Water Heater
- High Speed Internet
Listing and Financial Details
- Exclusions: Dining room table & chairs Livingroom couch & chair Sleeper sofa (1st floor) 2/ea folding bookcases Buffet table by the top of the stairs Big clock
- Tax Lot 186.026
Community Details
Overview
- Association fees include special assessments, landscaping, plowing, sewer, trash
- Master Insurance
- Stonehurst Condos
- Stonehurst Village Subdivision
- Maintained Community
Recreation
- Tennis Courts
- Community Pool
- Snow Removal
Security
- Fire and Smoke Detector
Similar Homes in Conway, NH
Home Values in the Area
Average Home Value in this Area
Property History
| Date | Event | Price | Change | Sq Ft Price |
|---|---|---|---|---|
| 04/10/2023 04/10/23 | Sold | $435,000 | +2.4% | $435 / Sq Ft |
| 03/12/2023 03/12/23 | Pending | -- | -- | -- |
| 03/09/2023 03/09/23 | For Sale | $425,000 | +9.0% | $425 / Sq Ft |
| 11/02/2021 11/02/21 | Sold | $390,000 | +6.8% | $390 / Sq Ft |
| 09/05/2021 09/05/21 | Pending | -- | -- | -- |
| 09/01/2021 09/01/21 | For Sale | $365,000 | -- | $365 / Sq Ft |
Tax History Compared to Growth
Agents Affiliated with this Home
-
Emily Kubichko

Seller's Agent in 2023
Emily Kubichko
Pinkham Real Estate
(603) 662-4455
66 in this area
182 Total Sales
-
Will Olsen

Buyer's Agent in 2023
Will Olsen
Coldwell Banker Realty Haverhill MA
(978) 809-7860
4 in this area
129 Total Sales
-
Kevin OBrien

Seller's Agent in 2021
Kevin OBrien
Pinkham Real Estate
(603) 662-2889
63 in this area
141 Total Sales
-
Charlie Monroe

Seller Co-Listing Agent in 2021
Charlie Monroe
Pinkham Real Estate
(207) 629-7739
28 in this area
82 Total Sales
Map
Source: PrimeMLS
MLS Number: 4945137
- 3360 & 3378 White Mountain Hwy
- 24 Ledgewood Rd Unit 8
- 00000 Ledgewood Rd
- 180 Ash St
- 86 Remoat Trail
- 16 Purple Finch Rd Unit 70
- 2955 White Mountain Hwy Unit 204 W28
- 2955 White Mountain Hwy Unit 223 (E45)
- 2955 White Mountain Hwy Unit 124 E21
- 46 Crestwood Dr
- 3610 W Side Rd Unit 1
- 5 Lucy Brook Rd
- 16 Merrimeeting Rd
- 45 Wildflower Trail Unit 9
- 64 Wildflower Trail Unit 21
- 9 Fairview On the Intervale Rd
- 227 Alpstrausse
- 52 Hillside Ave
- 679 Kearsarge Rd
- 65 Nearledge Rd Unit 14
