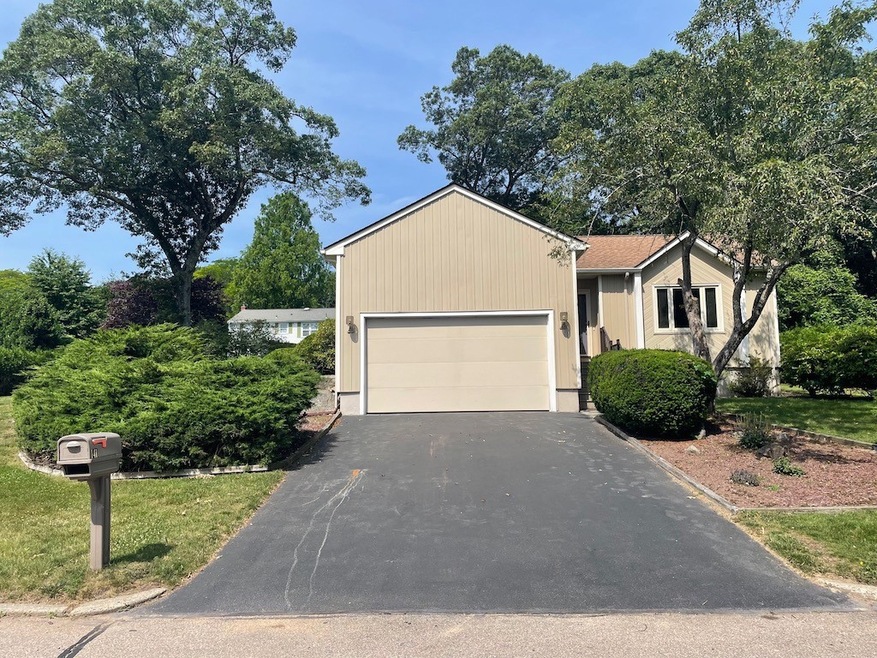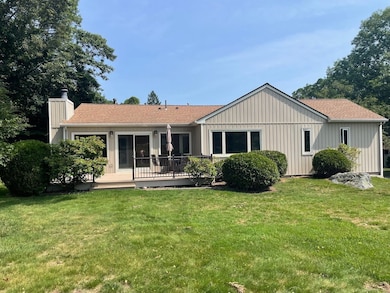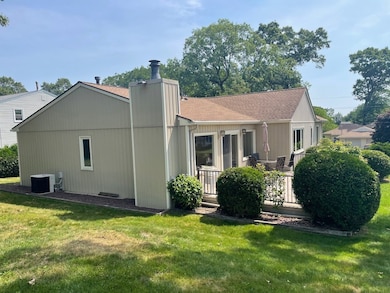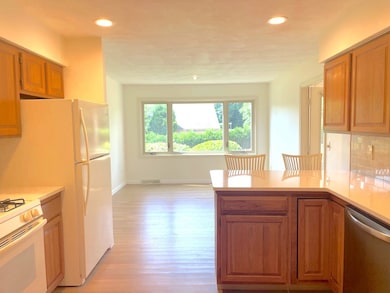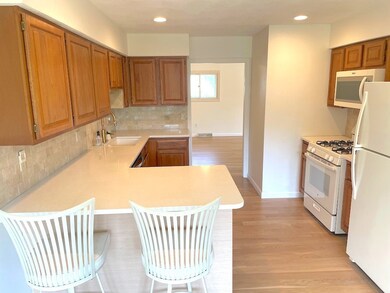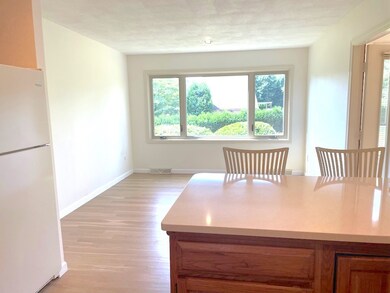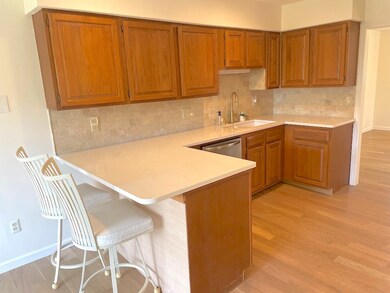
141 Sturbridge Dr Warwick, RI 02886
Cowesett NeighborhoodHighlights
- 2 Car Attached Garage
- Laundry Room
- Ceramic Tile Flooring
- Bathtub with Shower
- Shops
- Central Heating and Cooling System
About This Home
As of July 2025New updates make this home truly shine! This home has brand new 4" white oak hardwood floors, fresh paint, new radon mitigation system, and a brand new dishwasher. This 3 bed 2 bath home has central A/C, efficient gas heat, amazing outdoor space, and a large basement that could easily be converted to living/work space. Truly a blank slate in one of the most desired neighborhoods of Warwick!
Last Agent to Sell the Property
HomeSmart Professionals Brokerage Phone: 401-921-5011 License #REB.0018470 Listed on: 06/23/2025

Home Details
Home Type
- Single Family
Est. Annual Taxes
- $5,834
Year Built
- Built in 1980
Lot Details
- 0.29 Acre Lot
- Property is zoned 101
Parking
- 2 Car Attached Garage
- Driveway
Home Design
- Vinyl Siding
- Concrete Perimeter Foundation
Interior Spaces
- 1,385 Sq Ft Home
- 2-Story Property
- Fireplace Features Masonry
Kitchen
- Oven
- Range
- Dishwasher
Flooring
- Carpet
- Ceramic Tile
Bedrooms and Bathrooms
- 3 Bedrooms
- 2 Full Bathrooms
- Bathtub with Shower
Laundry
- Laundry Room
- Dryer
- Washer
Unfinished Basement
- Basement Fills Entire Space Under The House
- Interior Basement Entry
Utilities
- Central Heating and Cooling System
- Heating System Uses Gas
- 100 Amp Service
- Gas Water Heater
- Septic Tank
Community Details
- Shops
- Restaurant
Listing and Financial Details
- Tax Lot 319
- Assessor Parcel Number 141STURBRIDGEDRWARW
Ownership History
Purchase Details
Home Financials for this Owner
Home Financials are based on the most recent Mortgage that was taken out on this home.Similar Homes in Warwick, RI
Home Values in the Area
Average Home Value in this Area
Purchase History
| Date | Type | Sale Price | Title Company |
|---|---|---|---|
| Warranty Deed | $485,000 | None Available | |
| Warranty Deed | $485,000 | None Available |
Mortgage History
| Date | Status | Loan Amount | Loan Type |
|---|---|---|---|
| Open | $388,000 | Purchase Money Mortgage | |
| Closed | $388,000 | Purchase Money Mortgage | |
| Previous Owner | $100,000 | Unknown | |
| Previous Owner | $10,000 | No Value Available | |
| Previous Owner | $32,000 | No Value Available | |
| Previous Owner | $25,000 | No Value Available |
Property History
| Date | Event | Price | Change | Sq Ft Price |
|---|---|---|---|---|
| 07/11/2025 07/11/25 | Sold | $550,000 | +4.8% | $397 / Sq Ft |
| 06/23/2025 06/23/25 | For Sale | $525,000 | +8.2% | $379 / Sq Ft |
| 04/30/2025 04/30/25 | Sold | $485,000 | +2.1% | $350 / Sq Ft |
| 04/01/2025 04/01/25 | Pending | -- | -- | -- |
| 03/25/2025 03/25/25 | For Sale | $475,000 | -- | $343 / Sq Ft |
Tax History Compared to Growth
Tax History
| Year | Tax Paid | Tax Assessment Tax Assessment Total Assessment is a certain percentage of the fair market value that is determined by local assessors to be the total taxable value of land and additions on the property. | Land | Improvement |
|---|---|---|---|---|
| 2024 | $5,834 | $403,200 | $114,700 | $288,500 |
| 2023 | $5,721 | $403,200 | $114,700 | $288,500 |
| 2022 | $5,600 | $299,000 | $82,700 | $216,300 |
| 2021 | $5,600 | $299,000 | $82,700 | $216,300 |
| 2020 | $5,600 | $299,000 | $82,700 | $216,300 |
| 2019 | $5,600 | $299,000 | $82,700 | $216,300 |
| 2018 | $4,998 | $240,300 | $82,700 | $157,600 |
| 2017 | $4,864 | $240,300 | $82,700 | $157,600 |
| 2016 | $4,864 | $240,300 | $82,700 | $157,600 |
| 2015 | $4,808 | $231,700 | $79,200 | $152,500 |
| 2014 | $4,648 | $231,700 | $79,200 | $152,500 |
| 2013 | $4,585 | $231,700 | $79,200 | $152,500 |
Agents Affiliated with this Home
-
Sean Lawrence
S
Seller's Agent in 2025
Sean Lawrence
HomeSmart Professionals
(401) 924-3327
2 in this area
56 Total Sales
-
Caitlin Clement

Buyer's Agent in 2025
Caitlin Clement
Coast to Country Realty
(401) 742-0207
1 in this area
118 Total Sales
-
Sydelle Stinson

Buyer's Agent in 2025
Sydelle Stinson
The Hennessy Group
(401) 441-9900
2 in this area
80 Total Sales
Map
Source: State-Wide MLS
MLS Number: 1388369
APN: WARW-000237-000319-000000
- 180 Birkshire Dr
- 223 Boulder View Dr
- 40 Sage Dr
- 237 Highland Ave
- 85 N Cobble Hill Rd
- 3753 Post Rd
- 199 Love Ln
- 58 Benefit St
- 3399 Post Rd Unit 4
- 3399 Post Rd Unit 7
- 2 Carvin Ct
- 3945 Post Rd
- 65 Harrop Ave
- 3976 Post Rd
- 0 Shattock Ave
- 407 Red Chimney Dr
- 476 Sleepy Hollow Farm Rd
- 418 Love Ln
- 3214 Post Rd
- 4090 Post Rd Unit B
