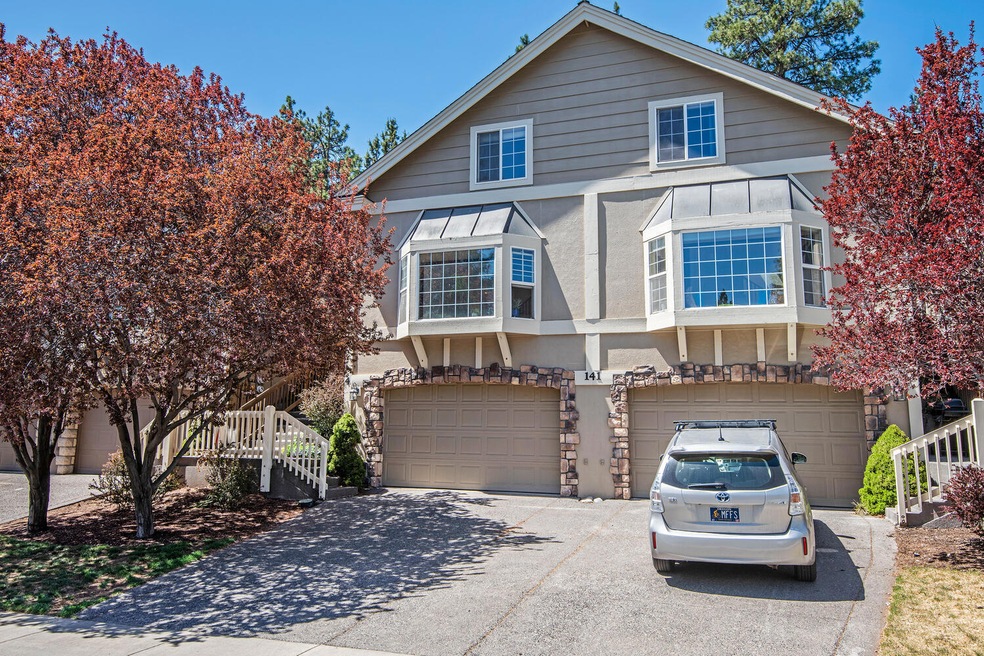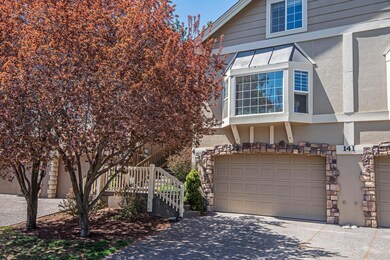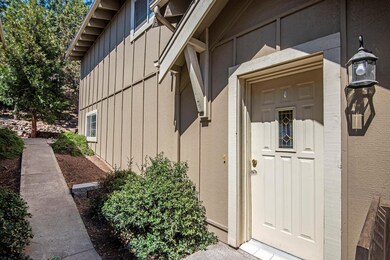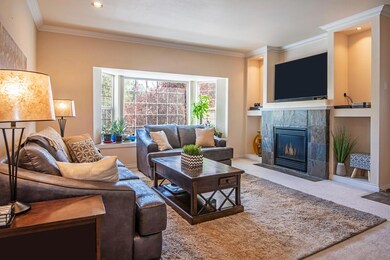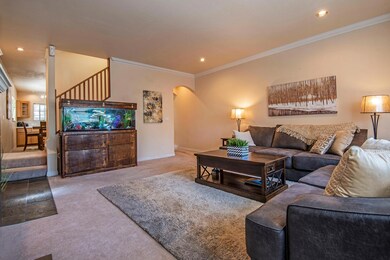
141 SW 17th St Unit 4 Bend, OR 97702
River West NeighborhoodHighlights
- Fireplace in Primary Bedroom
- Hydromassage or Jetted Bathtub
- 2 Car Attached Garage
- William E. Miller Elementary School Rated A-
- Neighborhood Views
- Eat-In Kitchen
About This Home
As of October 2024This 2 bed 2.5 bath, 1496 sq ft. townhouse/condominium is in a prime location, near the university, Century Drive Corridor and downtown! Quiet location yet walking distance to restaurants and shopping. The skylights give you an abundance of natural light and the living room features a bay window and fireplace. Concrete Form Walls make this so quiet, 9 ft ceilings in living room. With this great location and some updating this could be a wonderful full time residence, 2nd home or investment property.
Last Agent to Sell the Property
Janet Davey
Fred Real Estate Group License #200311147
Co-Listed By
Kimberly Bishop
Fred Real Estate Group License #201105078
Property Details
Home Type
- Condominium
Est. Annual Taxes
- $3,306
Year Built
- Built in 2000
Lot Details
- 1 Common Wall
- Landscaped
HOA Fees
- $200 Monthly HOA Fees
Parking
- 2 Car Attached Garage
- Garage Door Opener
- Driveway
Home Design
- Frame Construction
- Insulated Concrete Forms
- Composition Roof
Interior Spaces
- 1,496 Sq Ft Home
- 3-Story Property
- Gas Fireplace
- Double Pane Windows
- Vinyl Clad Windows
- Living Room with Fireplace
- Neighborhood Views
Kitchen
- Eat-In Kitchen
- Oven
- Range
- Microwave
- Dishwasher
- Tile Countertops
- Disposal
Flooring
- Carpet
- Tile
Bedrooms and Bathrooms
- 2 Bedrooms
- Fireplace in Primary Bedroom
- Walk-In Closet
- Hydromassage or Jetted Bathtub
Laundry
- Dryer
- Washer
Home Security
Outdoor Features
- Patio
Schools
- William E Miller Elementary School
- Cascade Middle School
- Summit High School
Utilities
- No Cooling
- Heating System Uses Natural Gas
- Wall Furnace
- Water Heater
Listing and Financial Details
- Exclusions: tenants personal property
- Tax Lot 40005
- Assessor Parcel Number 202644
Community Details
Overview
- Westpine Subdivision
- On-Site Maintenance
- Maintained Community
Security
- Carbon Monoxide Detectors
- Fire and Smoke Detector
Map
Home Values in the Area
Average Home Value in this Area
Property History
| Date | Event | Price | Change | Sq Ft Price |
|---|---|---|---|---|
| 10/16/2024 10/16/24 | Sold | $586,000 | -3.9% | $392 / Sq Ft |
| 09/28/2024 09/28/24 | Pending | -- | -- | -- |
| 09/18/2024 09/18/24 | Price Changed | $610,000 | -1.5% | $408 / Sq Ft |
| 09/06/2024 09/06/24 | Price Changed | $619,000 | -1.0% | $414 / Sq Ft |
| 07/25/2024 07/25/24 | For Sale | $625,000 | +19.0% | $418 / Sq Ft |
| 08/09/2021 08/09/21 | Sold | $525,000 | 0.0% | $351 / Sq Ft |
| 05/10/2021 05/10/21 | Pending | -- | -- | -- |
| 05/05/2021 05/05/21 | For Sale | $525,000 | -- | $351 / Sq Ft |
Tax History
| Year | Tax Paid | Tax Assessment Tax Assessment Total Assessment is a certain percentage of the fair market value that is determined by local assessors to be the total taxable value of land and additions on the property. | Land | Improvement |
|---|---|---|---|---|
| 2024 | $4,023 | $240,290 | -- | $240,290 |
| 2023 | $3,730 | $233,300 | $0 | $233,300 |
| 2022 | $3,480 | $219,920 | $0 | $0 |
| 2021 | $3,485 | $213,520 | $0 | $0 |
| 2020 | $3,306 | $213,520 | $0 | $0 |
| 2019 | $3,214 | $207,310 | $0 | $0 |
| 2018 | $3,124 | $201,280 | $0 | $0 |
| 2017 | $3,032 | $195,420 | $0 | $0 |
| 2016 | $2,892 | $189,730 | $0 | $0 |
| 2015 | $2,812 | $184,210 | $0 | $0 |
| 2014 | $2,729 | $178,850 | $0 | $0 |
Mortgage History
| Date | Status | Loan Amount | Loan Type |
|---|---|---|---|
| Previous Owner | $509,250 | New Conventional | |
| Previous Owner | $120,000 | Credit Line Revolving |
Deed History
| Date | Type | Sale Price | Title Company |
|---|---|---|---|
| Warranty Deed | $586,000 | Amerititle | |
| Warranty Deed | $525,000 | Deschutes County Title | |
| Interfamily Deed Transfer | -- | Amerititle |
Similar Homes in Bend, OR
Source: Southern Oregon MLS
MLS Number: 220121940
APN: 202644
- 1828 SW Troon Ave
- 1340 NW Cumberland Ave
- 1685 NW Fresno Ave
- 61875 Broken Top Dr Unit 1
- 61875 Broken Top Dr Unit 30
- 1425 NW Fresno Ave
- 19547 Green Lakes Loop
- 19651 Painted Ridge Loop
- 19557 Green Lakes Loop
- 1045 NW Cumberland Ave
- 402 NW 12th St
- 19591 Green Lakes Loop
- 19586 Green Lakes Loop
- 1613 NW Ithaca Ave
- 19539 Painted Ridge Loop
- 61783 Metolius Dr
- 1235 NW Hartford Ave
- 2354 NW Drouillard Ave
- 512 NW Flagline Dr
- 61691 Metolius Dr
