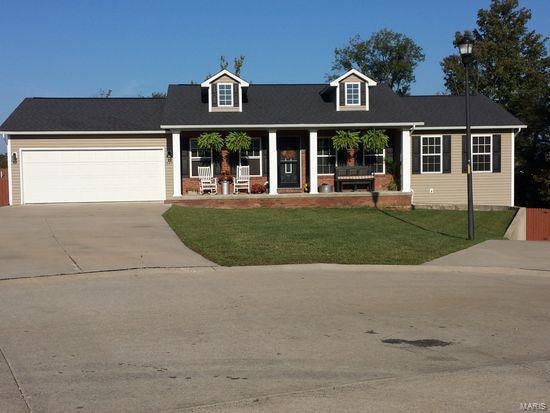
141 Talon Trail Cape Girardeau, MO 63701
Estimated Value: $284,000 - $333,400
Highlights
- Ranch Style House
- 3 Car Attached Garage
- Forced Air Heating and Cooling System
- Jackson Senior High School Rated A-
About This Home
As of February 2018This home is located at 141 Talon Trail, Cape Girardeau, MO 63701 since 28 February 2018 and is currently estimated at $316,350, approximately $124 per square foot. This property was built in 2013. 141 Talon Trail is a home located in Cape Girardeau County with nearby schools including Russell Hawkins Junior High School, Jackson Senior High School, and Notre Dame Regional High School.
Home Details
Home Type
- Single Family
Est. Annual Taxes
- $16
Year Built
- Built in 2013
Lot Details
- 0.53 Acre Lot
HOA Fees
- $21 Monthly HOA Fees
Parking
- 3 Car Attached Garage
Home Design
- Ranch Style House
Interior Spaces
- Partially Finished Basement
- Walk-Out Basement
Bedrooms and Bathrooms
Schools
- Gordonville Attendance Center Elementary School
- Jackson Russell Hawkins Jr High Middle School
- Jackson Sr. High School
Utilities
- Forced Air Heating and Cooling System
- Electric Water Heater
Listing and Financial Details
- Assessor Parcel Number 14-900-36-01-05500-0000
Ownership History
Purchase Details
Home Financials for this Owner
Home Financials are based on the most recent Mortgage that was taken out on this home.Purchase Details
Purchase Details
Purchase Details
Purchase Details
Purchase Details
Home Financials for this Owner
Home Financials are based on the most recent Mortgage that was taken out on this home.Purchase Details
Home Financials for this Owner
Home Financials are based on the most recent Mortgage that was taken out on this home.Similar Homes in Cape Girardeau, MO
Home Values in the Area
Average Home Value in this Area
Purchase History
| Date | Buyer | Sale Price | Title Company |
|---|---|---|---|
| Nanney Scot | -- | -- | |
| Beerup Brandon | -- | -- | |
| Beerup Brian Alan | -- | -- | |
| Beerup Brian Alan | -- | -- | |
| Beerup Brian A | -- | None Available | |
| Beerup Brian A | -- | None Available | |
| Silver Key Properties Llc | -- | None Available |
Mortgage History
| Date | Status | Borrower | Loan Amount |
|---|---|---|---|
| Open | Naneey Scott | $152,000 | |
| Closed | Nanney Scot | $169,600 | |
| Previous Owner | Beerup Brian Alan | $166,000 | |
| Previous Owner | Beerup Brian Alan | $170,490 | |
| Previous Owner | Beerup Brian A | $168,367 | |
| Previous Owner | Silver Key Properties Llc | $130,000 |
Property History
| Date | Event | Price | Change | Sq Ft Price |
|---|---|---|---|---|
| 02/28/2018 02/28/18 | For Sale | $214,900 | -- | $84 / Sq Ft |
| 02/27/2018 02/27/18 | Sold | -- | -- | -- |
| 01/26/2018 01/26/18 | Pending | -- | -- | -- |
Tax History Compared to Growth
Tax History
| Year | Tax Paid | Tax Assessment Tax Assessment Total Assessment is a certain percentage of the fair market value that is determined by local assessors to be the total taxable value of land and additions on the property. | Land | Improvement |
|---|---|---|---|---|
| 2024 | $16 | $35,020 | $7,460 | $27,560 |
| 2023 | $1,590 | $35,020 | $7,460 | $27,560 |
| 2022 | $1,465 | $32,280 | $6,880 | $25,400 |
| 2021 | $1,465 | $32,280 | $6,880 | $25,400 |
| 2020 | $1,470 | $32,280 | $6,880 | $25,400 |
| 2019 | $1,468 | $32,280 | $0 | $0 |
| 2018 | $1,465 | $32,280 | $0 | $0 |
| 2017 | $1,469 | $32,280 | $0 | $0 |
| 2016 | $1,434 | $31,860 | $0 | $0 |
| 2015 | $1,436 | $31,860 | $0 | $0 |
| 2014 | $1,445 | $31,860 | $0 | $0 |
Agents Affiliated with this Home
-
Amanda Huber

Seller's Agent in 2018
Amanda Huber
Edge Realty
(573) 275-7428
135 Total Sales
Map
Source: MARIS MLS
MLS Number: MIS18014771
APN: 14-900-36-01-05500-0000
- 251 Eagles Crossing
- 114 Falcon Trail
- 120 Starlight Ridge
- 379 Lakeview Crossing
- 145 Country View Ln
- 280 Hilltop Meadows Dr
- 236 Borax Ln
- 171 Parklane Dr
- 227 Greenbrier Dr
- 170 Parklane Dr
- 2848 S Hope St
- 202 S Forester Dr
- 244 S Forester Dr
- 74 County Road 206
- 3374 County Road 318 Unit 1
- 161 Winfield Point
- 90 Chivalry Ln
- 175 176 Wagon Wheel Dr
- 1614 Warren Lake Dr
- 1497 Warren Lake Dr
- 141 Talon Trail
- 140 Aerie
- 155 Talon Trail
- 125 Talon Trail
- 126 Aerie
- 130 Talon Trail
- 475 Hawks Landing
- 160 Falcon Trail
- 111 Talon Trail
- 139 Aerie
- 167 Talon Trail
- 104 Aerie
- 225 Eagles Crossing
- 154 Falcon Trail
- 455 Hawks Landing
- 125 Aerie
- 486 Hawks Landing
- 466 Hawks Landing
- 159 Falcon Trail
- 241 Eagles Crossing
