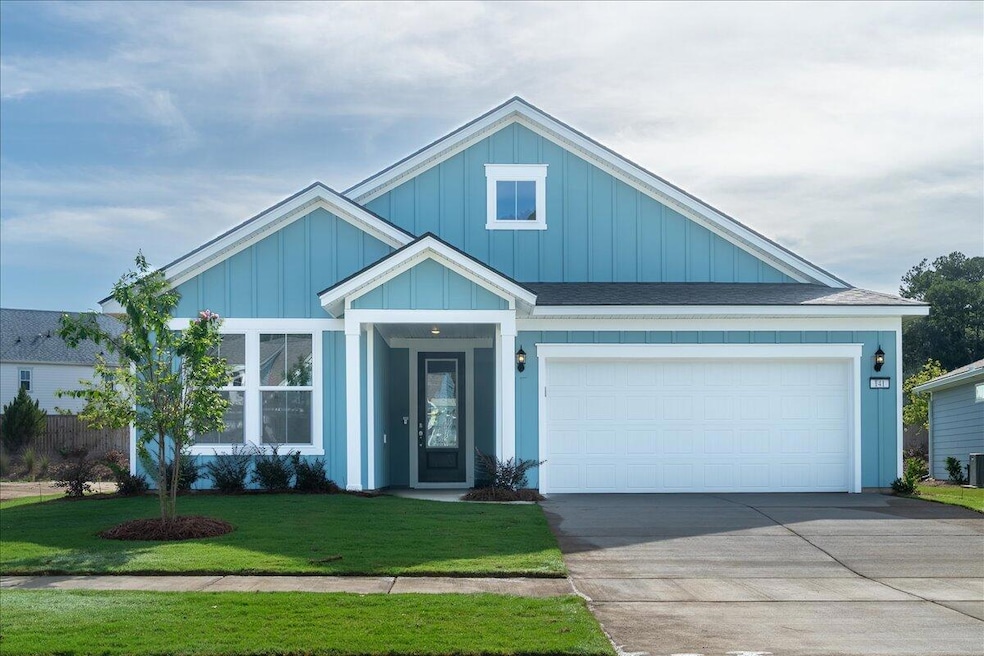NEW CONSTRUCTION
$50K PRICE DROP
141 Trillium Cir Summerville, SC 29483
Nexton NeighborhoodEstimated payment $3,055/month
Total Views
2,256
2
Beds
2.5
Baths
1,987
Sq Ft
$277
Price per Sq Ft
Highlights
- Under Construction
- Senior Community
- 1 Fireplace
- Spa
- Whirlpool Bathtub
- Tennis Courts
About This Home
This stunning home features a screened-in lanai, two owner's closets, a private ensuite guest room, and a 4-ft garage extension. Enjoy a gourmet kitchen, a cozy fireplace, and luxury vinyl plank flooring throughout. The owner's suite offers a zero-entry shower and a laundry pass-through door for added convenience. Located in Del Webb at Nexton--close to dining and retail--this community offers resort-style amenities including indoor/outdoor pools, sports courts, fitness center, clubs, and planned activities.
Home Details
Home Type
- Single Family
Est. Annual Taxes
- $1,502
Year Built
- Built in 2025 | Under Construction
Parking
- 2 Car Garage
- Garage Door Opener
Home Design
- Slab Foundation
- Architectural Shingle Roof
Interior Spaces
- 1,987 Sq Ft Home
- 1-Story Property
- Smooth Ceilings
- 1 Fireplace
- Combination Dining and Living Room
- Home Office
- Laundry Room
Kitchen
- Gas Cooktop
- Microwave
Bedrooms and Bathrooms
- 2 Bedrooms
- Walk-In Closet
- Whirlpool Bathtub
Outdoor Features
- Spa
- Screened Patio
Schools
- Nexton Elementary School
- Cane Bay Middle School
- Cane Bay High School
Utilities
- Central Air
- Heating Available
- Tankless Water Heater
Additional Features
- Energy-Efficient HVAC
- 7,841 Sq Ft Lot
Community Details
Overview
- Senior Community
- Property has a Home Owners Association
- Front Yard Maintenance
- Built by Pulte
- Nexton Subdivision
Recreation
- Tennis Courts
- Community Pool
- Park
- Trails
Security
- Security Service
Map
Create a Home Valuation Report for This Property
The Home Valuation Report is an in-depth analysis detailing your home's value as well as a comparison with similar homes in the area
Home Values in the Area
Average Home Value in this Area
Property History
| Date | Event | Price | Change | Sq Ft Price |
|---|---|---|---|---|
| 08/20/2025 08/20/25 | Price Changed | $549,940 | -3.1% | $277 / Sq Ft |
| 08/13/2025 08/13/25 | Price Changed | $567,740 | -5.3% | $286 / Sq Ft |
| 04/29/2025 04/29/25 | For Sale | $599,740 | -- | $302 / Sq Ft |
Source: CHS Regional MLS
Source: CHS Regional MLS
MLS Number: 25011754
Nearby Homes
- 137 Trillium Cir
- 162 Trillium Cir
- 267 Garden Gate Way
- 302 Autumn Azalea Way
- 772 Blue Iris Way
- 117 Ivy Terrace Rd
- 740 Blue Iris Way
- 336 Dahlia Row Dr
- 325 Autumn Azalea Way
- 520 Pink Lily Ln
- 436 Hidden Meadow Ln
- 102 Garden Gate Way
- 508 Pink Lily Ln
- 725 Coral Bells Ln
- 631 Coral Bells Ln
- 541 Willow View Way
- 639 Coral Bells Ln
- Mystique Plan at Del Webb Charleston at Nexton - Distinctive
- Renown Plan at Del Webb Charleston at Nexton - Echelon
- Prosperity Plan at Del Webb Charleston at Nexton - Distinctive
- 267 Grand Cypress Rd
- 5101 Ln
- 198 Winding Branch Dr
- 176 Clearblue Loop
- 146 Winding Branch Dr
- 250 Symphony Ave
- 115 Sandy Bend Ln
- 112 Sandy Bend Ln
- 604 Long Meadow St
- 4600 Bakers Blessing Ln
- 121 Jackson Pond Ct
- 195 N Creek Dr Unit 2302.1410728
- 195 N Creek Dr Unit 3104.1410725
- 195 N Creek Dr Unit 3204.1410726
- 195 N Creek Dr Unit 1304.1410727
- 195 N Creek Dr Unit 8206.1409853
- 195 N Creek Dr Unit 2306.1409850
- 195 N Creek Dr Unit 6304.1409851
- 195 N Creek Dr Unit 11304.1409854
- 195 N Creek Dr







