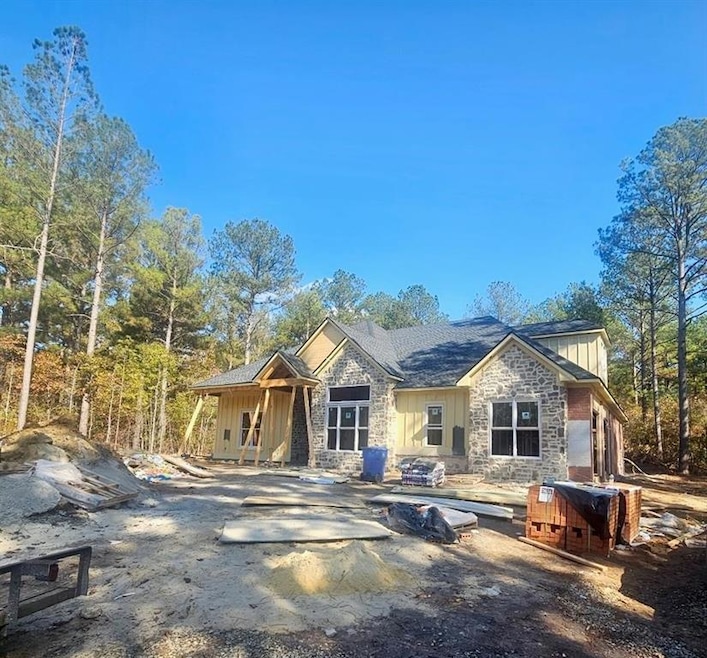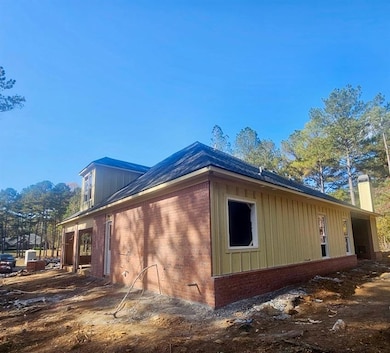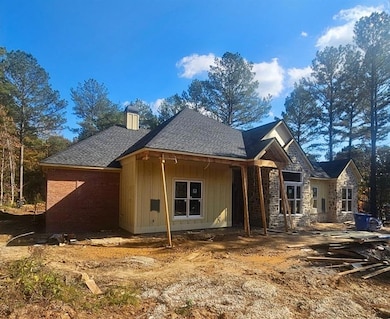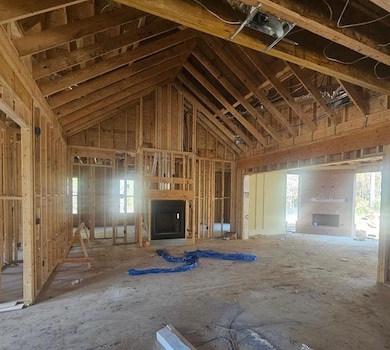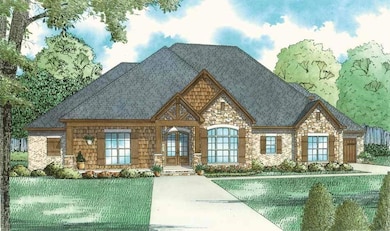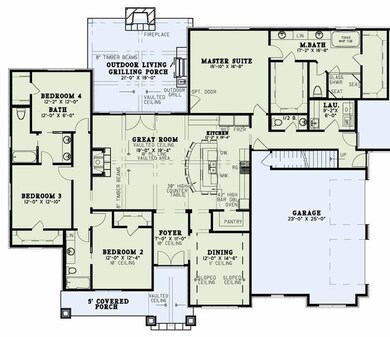141 Voorhees Rd Cataula, GA 31804
Estimated payment $3,985/month
Highlights
- New Construction
- Separate his and hers bathrooms
- Private Lot
- Mulberry Creek Elementary School Rated 9+
- Craftsman Architecture
- Family Room with Fireplace
About This Home
Luxurious custom home on 2.34 acres loaded with high-end features and amenities with a harmonious blend of craftsmanship and natural beauty. The family room has vaulted ceilings displaying the solid wood beams adding a rustic & elegant touch & featuring a custom designed fireplace adding warmth & ambiance to the room. Enjoy the formal dining room with 12 ft ceilings adorned with a wall of windows allowing sunlight to filter in & open to the exquisite kitchen with unique amenities offering functionality for cooking, dining & entertaining. Experience the sleek, modern look of solid surface counters & custom backsplash, mix of stained & painted wood cabinetry featuring soft-close hinges and built-in organizers to maximize storage & top-of-the-line appliances. Focal point of the kitchen is the large center island with solid surface top, sink area that is a functioning work station & pendant lighting. Master suite is a private, cozy retreat where you can relax, rejuvenate, and escape from the stresses of daily life. It promotes relaxation, comfort, and privacy by incorporating soft, ambient lighting, specialty ceiling & an ultimate showering experience. Bedroom 2 utilizes a shared bathroom that is also accessible from the hallway providing convenience and accessibility for family & guests. Bedrooms 3 & 4 ensure convenience and functionality sharing the Jack & Jill bathroom. Each bedroom has its own walk-in closet. Bedroom 5 is upstairs and provides privacy and separation from the rest of the home and accompanied with a full bath adding versatility. Contemporary slider doors create a seamless transition between indoor and outdoor spaces & exits to the back porch grilling area with fireplace. 2 car garage. The showroom is ready for you to view this 5 bed/4.5 bath exact plan with 3500SF to make it your home in Harris county. {sketch and plan shown is a close sample}
Home Details
Home Type
- Single Family
Est. Annual Taxes
- $320
Year Built
- Built in 2025 | New Construction
Lot Details
- 2.34 Acre Lot
- Lot Dimensions are 114x521x231x568
- Property fronts a county road
- Private Lot
- Wooded Lot
- Back and Front Yard
Parking
- 2 Car Attached Garage
Home Design
- Craftsman Architecture
- Brick Exterior Construction
- Slab Foundation
- Shingle Roof
- Composition Roof
- Cement Siding
- Stone Siding
Interior Spaces
- 3,500 Sq Ft Home
- 2-Story Property
- Crown Molding
- Beamed Ceilings
- Cathedral Ceiling
- Ceiling Fan
- Recessed Lighting
- Pendant Lighting
- Double Pane Windows
- Aluminum Window Frames
- Entrance Foyer
- Family Room with Fireplace
- 2 Fireplaces
- Formal Dining Room
- Bonus Room
- Neighborhood Views
- Laundry Room
Kitchen
- Open to Family Room
- Breakfast Bar
- Walk-In Pantry
- Gas Cooktop
- Microwave
- Dishwasher
- Solid Surface Countertops
Flooring
- Wood
- Carpet
- Ceramic Tile
Bedrooms and Bathrooms
- 5 Bedrooms | 4 Main Level Bedrooms
- Primary Bedroom on Main
- Split Bedroom Floorplan
- Walk-In Closet
- Separate his and hers bathrooms
- Dual Vanity Sinks in Primary Bathroom
- Separate Shower in Primary Bathroom
Home Security
- Carbon Monoxide Detectors
- Fire and Smoke Detector
Outdoor Features
- Covered Patio or Porch
- Outdoor Fireplace
Utilities
- Zoned Heating and Cooling
- Underground Utilities
- 110 Volts
- Septic Tank
Community Details
- Highland Grove Subdivision
Listing and Financial Details
- Assessor Parcel Number 006100290010
Map
Home Values in the Area
Average Home Value in this Area
Tax History
| Year | Tax Paid | Tax Assessment Tax Assessment Total Assessment is a certain percentage of the fair market value that is determined by local assessors to be the total taxable value of land and additions on the property. | Land | Improvement |
|---|---|---|---|---|
| 2025 | $344 | $12,000 | $12,000 | $0 |
| 2024 | $320 | $12,000 | $12,000 | $0 |
| 2023 | $320 | $12,000 | $12,000 | $0 |
| 2022 | $320 | $12,000 | $12,000 | $0 |
| 2021 | $332 | $12,000 | $12,000 | $0 |
| 2020 | $332 | $12,000 | $12,000 | $0 |
| 2019 | $320 | $12,000 | $12,000 | $0 |
| 2018 | $326 | $12,000 | $12,000 | $0 |
| 2017 | $326 | $12,000 | $12,000 | $0 |
| 2016 | $296 | $12,000 | $12,000 | $0 |
| 2015 | $297 | $12,000 | $12,000 | $0 |
| 2014 | $298 | $12,000 | $12,000 | $0 |
| 2013 | -- | $12,000 | $12,000 | $0 |
Property History
| Date | Event | Price | List to Sale | Price per Sq Ft |
|---|---|---|---|---|
| 11/13/2025 11/13/25 | For Sale | $752,500 | -- | $215 / Sq Ft |
Purchase History
| Date | Type | Sale Price | Title Company |
|---|---|---|---|
| Warranty Deed | $60,000 | -- | |
| Warranty Deed | -- | -- | |
| Deed | $62,500 | -- | |
| Deed | $460,000 | -- |
Mortgage History
| Date | Status | Loan Amount | Loan Type |
|---|---|---|---|
| Open | $467,200 | New Conventional | |
| Previous Owner | $62,500 | New Conventional |
Source: East Alabama Board of REALTORS®
MLS Number: E102453
APN: 061-029-010
- 7131 US Highway 27
- 2388 Ga Highway 208
- 595 Hudson Mill Rd
- 0 Fortune Hole Rd E Unit 10599082
- 3644-3792 Fortune Hole Rd E
- 0 Fortune Hole Rd E Unit 24076071
- 0 Fortune Hole Rd E Unit 222909
- 11740 Ga Highway 315
- 13145 Ga Highway 315
- 385 Hudson Mill Cir
- 3621 Fortune Hole Rd S
- 909 Red Fox Ct
- 4414 Fortune Hole Rd S
- 490 Barnes Mill Rd
- 739 Barnes Mill Rd
- 362 Williams St
- 326 Mobley St
- 299 Ridgeway Dr
- 0 Barnes Mill Rd Unit 221632
- 0 Barnes Mill Rd Unit E101172
- 161 Calhoun Rd
- 161 Calhoun Rd Unit ID1351221P
- 102 Mountain View Ct
- 4898 Ga Hwy 315
- 2100 Old Guard Rd
- 371 Mountain Hill Rd
- 7778 Schomburg Rd
- 8400 Veterans Pkwy
- 8160 Veterans Pkwy
- 8272 Dream Boat Dr
- 6254 Warm Springs Rd
- 9300 Yarbrough Rd
- 5200 Greystone Summit Dr
- 4600 S Stadium Dr
- 7401 Blackmon Rd
- 7840 Moon Rd
- 3071 Williams Rd
- 6600 Kitten Lake Dr
- 8500 Franciscan Woods Dr
- 6900 Schomburg Rd
