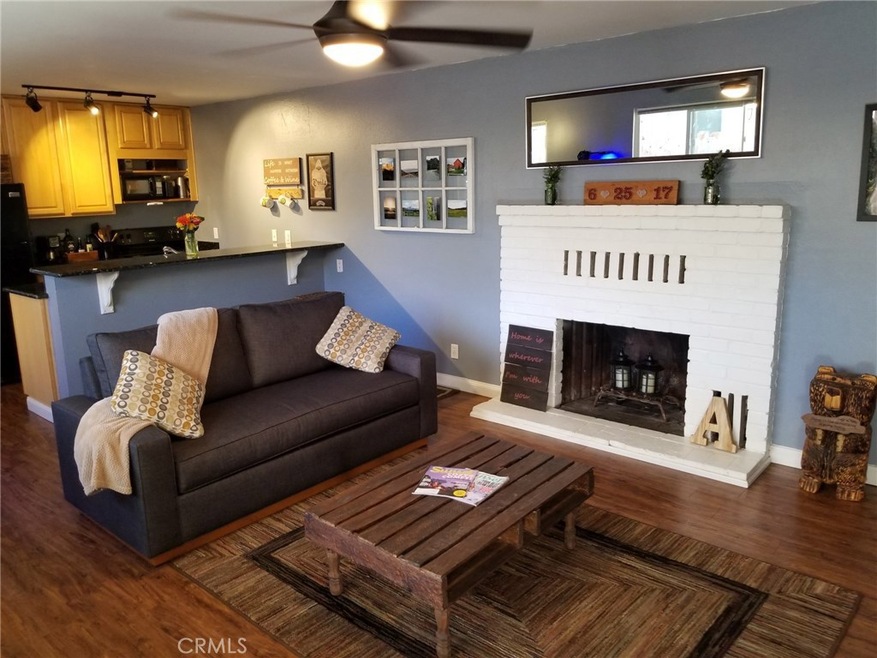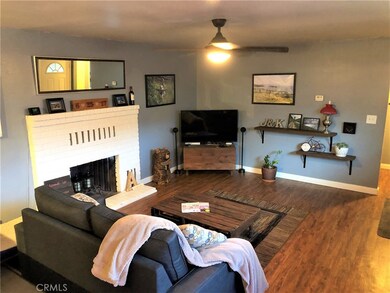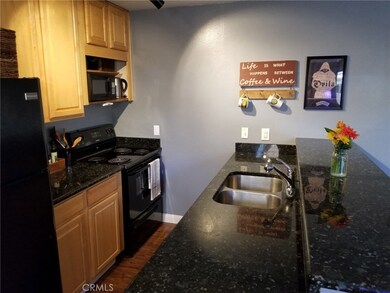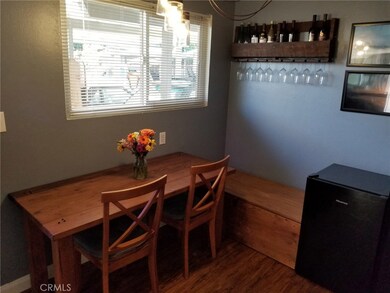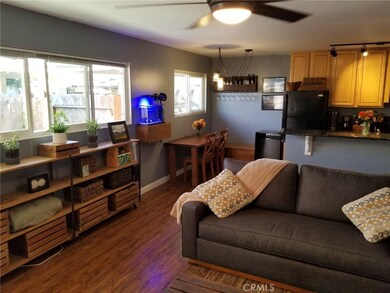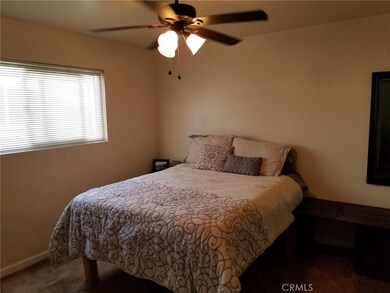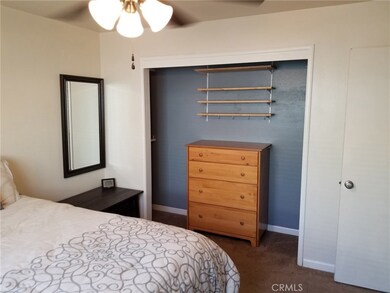
Highlights
- Gunite Pool
- Updated Kitchen
- Granite Countertops
- Chico Junior High School Rated A-
- Property is near public transit
- Neighborhood Views
About This Home
As of May 2025Very cute and stylish condominium in great location walking distance to restaurants, cafés, pharmacy and grocery stores (Unit #2). Inside this 2 bedroom 1 bath unit you will find granite counter tops, beautiful wood cabinets with pull-out shelving, newer appliances, dual pane windows, updated bathroom with tub and shower, central heat and air, and a wood fireplace. Just outside the front door is a private patio area for barbecuing and hanging out, plus a carport for keeping your car out of the weather. The common area offers a pool and dog friendly picnic area, and the HOA fee covers the cost of water, sewer, hot water, landscaping, exterior insurance and exterior repairs, including paint and roof. This condo is a treat to show and would make a great home for anyone looking for a convenient and low maintenance place.
Last Agent to Sell the Property
Michael McCrady, Broker License #01234296 Listed on: 03/10/2019
Property Details
Home Type
- Condominium
Est. Annual Taxes
- $1,806
Year Built
- Built in 1962
Lot Details
- 1 Common Wall
- Wood Fence
- Landscaped
HOA Fees
- $312 Monthly HOA Fees
Home Design
- Turnkey
- Brick Exterior Construction
- Composition Roof
- Stucco
Interior Spaces
- 766 Sq Ft Home
- 1-Story Property
- Ceiling Fan
- Wood Burning Fireplace
- Double Pane Windows
- Family Room with Fireplace
- Family Room Off Kitchen
- Neighborhood Views
- Laundry Room
Kitchen
- Updated Kitchen
- Breakfast Area or Nook
- Open to Family Room
- Breakfast Bar
- Electric Oven
- Dishwasher
- Granite Countertops
- Built-In Trash or Recycling Cabinet
Flooring
- Carpet
- Vinyl
Bedrooms and Bathrooms
- 2 Main Level Bedrooms
- 1 Full Bathroom
- Bathtub with Shower
Parking
- 1 Parking Space
- 1 Attached Carport Space
- Parking Available
Outdoor Features
- Gunite Pool
- Enclosed patio or porch
- Rain Gutters
Location
- Property is near public transit
Utilities
- Central Heating and Cooling System
- Hot Water Heating System
Listing and Financial Details
- Assessor Parcel Number 006370081000
Community Details
Overview
- 32 Units
- Eastwind Condominiums Association, Phone Number (530) 894-0404
Amenities
- Picnic Area
- Laundry Facilities
Recreation
- Community Pool
Pet Policy
- Pets Allowed
Ownership History
Purchase Details
Home Financials for this Owner
Home Financials are based on the most recent Mortgage that was taken out on this home.Purchase Details
Home Financials for this Owner
Home Financials are based on the most recent Mortgage that was taken out on this home.Purchase Details
Home Financials for this Owner
Home Financials are based on the most recent Mortgage that was taken out on this home.Purchase Details
Purchase Details
Purchase Details
Home Financials for this Owner
Home Financials are based on the most recent Mortgage that was taken out on this home.Similar Home in Chico, CA
Home Values in the Area
Average Home Value in this Area
Purchase History
| Date | Type | Sale Price | Title Company |
|---|---|---|---|
| Grant Deed | $188,500 | Mid Valley Title | |
| Grant Deed | $149,000 | Mid Valley T&E Co | |
| Grant Deed | $83,000 | Mid Valley Title & Escrow Co | |
| Grant Deed | $50,000 | Chicago Title Company | |
| Trustee Deed | $117,965 | First American Title Company | |
| Grant Deed | $162,000 | Bidwell Title & Escrow Co |
Mortgage History
| Date | Status | Loan Amount | Loan Type |
|---|---|---|---|
| Previous Owner | $80,000 | Purchase Money Mortgage | |
| Previous Owner | $129,600 | New Conventional |
Property History
| Date | Event | Price | Change | Sq Ft Price |
|---|---|---|---|---|
| 05/02/2025 05/02/25 | Sold | $188,500 | +1.9% | $246 / Sq Ft |
| 04/07/2025 04/07/25 | For Sale | $185,000 | -1.9% | $242 / Sq Ft |
| 03/12/2025 03/12/25 | Off Market | $188,500 | -- | -- |
| 04/08/2019 04/08/19 | Sold | $149,000 | 0.0% | $195 / Sq Ft |
| 03/17/2019 03/17/19 | Pending | -- | -- | -- |
| 03/10/2019 03/10/19 | For Sale | $149,000 | +79.5% | $195 / Sq Ft |
| 07/02/2014 07/02/14 | Sold | $83,000 | 0.0% | $95 / Sq Ft |
| 06/16/2014 06/16/14 | Pending | -- | -- | -- |
| 06/14/2014 06/14/14 | Off Market | $83,000 | -- | -- |
| 05/16/2014 05/16/14 | Price Changed | $85,000 | -4.5% | $98 / Sq Ft |
| 03/28/2014 03/28/14 | For Sale | $89,000 | -- | $102 / Sq Ft |
Tax History Compared to Growth
Tax History
| Year | Tax Paid | Tax Assessment Tax Assessment Total Assessment is a certain percentage of the fair market value that is determined by local assessors to be the total taxable value of land and additions on the property. | Land | Improvement |
|---|---|---|---|---|
| 2025 | $1,806 | $166,208 | $55,774 | $110,434 |
| 2024 | $1,806 | $162,950 | $54,681 | $108,269 |
| 2023 | $1,784 | $159,756 | $53,609 | $106,147 |
| 2022 | $1,756 | $156,624 | $52,558 | $104,066 |
| 2021 | $1,723 | $153,554 | $51,528 | $102,026 |
| 2020 | $1,718 | $151,980 | $51,000 | $100,980 |
| 2019 | $1,015 | $89,420 | $32,320 | $57,100 |
| 2018 | $997 | $87,668 | $31,687 | $55,981 |
| 2017 | $976 | $85,950 | $31,066 | $54,884 |
| 2016 | $891 | $84,265 | $30,457 | $53,808 |
| 2015 | $891 | $83,000 | $30,000 | $53,000 |
| 2014 | $550 | $51,231 | $18,443 | $32,788 |
Agents Affiliated with this Home
-
Elisa Logan

Seller's Agent in 2025
Elisa Logan
Platinum Partners Real Estate
(530) 570-9192
32 Total Sales
-
Lisa Bristow

Seller Co-Listing Agent in 2025
Lisa Bristow
Platinum Partners Real Estate
(530) 588-1336
324 Total Sales
-
Mike McCrady
M
Seller's Agent in 2019
Mike McCrady
Michael McCrady, Broker
(530) 321-3726
31 Total Sales
-
Michael Fortino

Seller's Agent in 2014
Michael Fortino
Coldwell Banker Select Real Estate
(530) 895-1545
90 Total Sales
Map
Source: California Regional Multiple Listing Service (CRMLS)
MLS Number: SN19053698
APN: 006-370-081-000
- 139 W Lassen Ave Unit 24
- 2740 Revere Ln
- 2716 Revere Ln
- 123 Henshaw Ave Unit 1
- 2909 Carlene Place
- 2631 San Jose St
- 70 Northwood Commons Place
- 72 Northwood Commons Place
- 24 Northwood Commons Place
- 370 E Lassen Ave Unit 60
- 370 E Lassen Ave Unit 27
- 370 E Lassen Ave Unit 1
- 520 Wilshire Ct
- 7 Northwood Commons Place
- 1 Northwood Commons Place
- 2665 Waverly Ct
- 610 Tandy Ct
- 615 Crimson Ct
- 625 La Bonita Ct
- 204 Mission Serra Terrace
