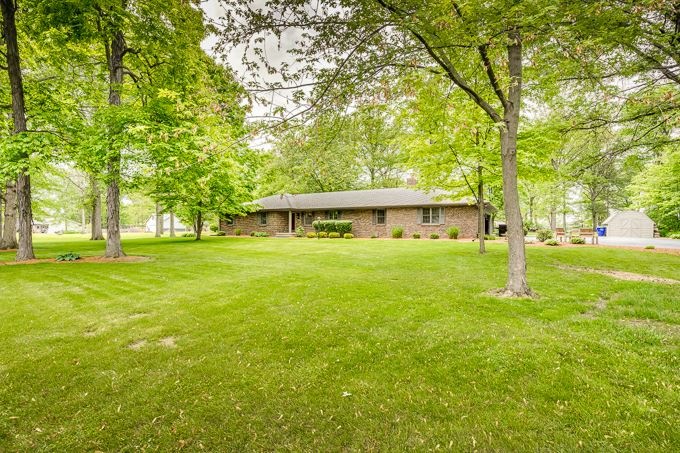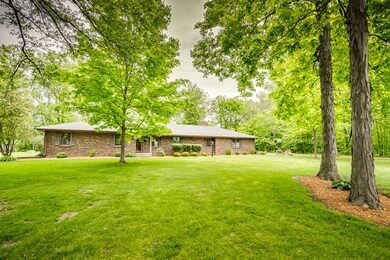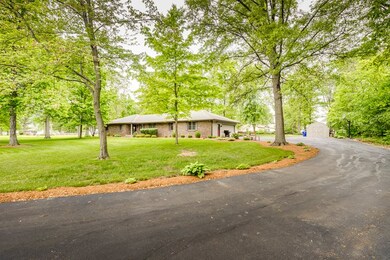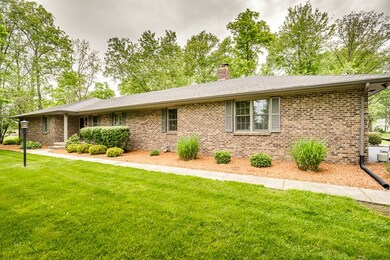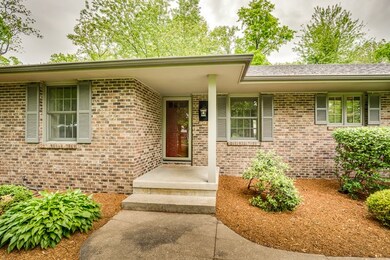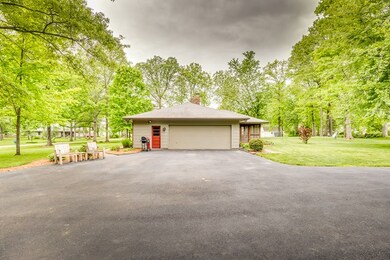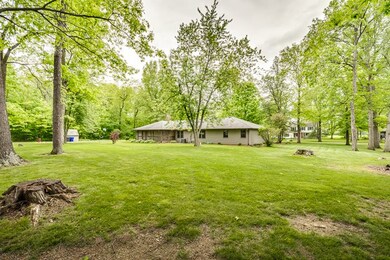
141 W Roeville Rd Decatur, IN 46733
Estimated Value: $240,000 - $334,000
Highlights
- Ranch Style House
- Partially Wooded Lot
- 1 Fireplace
- Bellmont High School Rated A-
- Wood Flooring
- Enclosed patio or porch
About This Home
As of July 2015On a secluded quiet street, this tree shaded lot is perfect for a family or those wanting a little country just outside two cities. This brick front home has a lot to offer. The house is updated with three bedrooms, two baths, a large formal living room, dining room, a quiet dining area off the large kitchen and large family room with with brick fireplace. Just off the family room is a large screened in porch that looks out on the large back yard. The basement is a full basement ready to be finished. Updates include new carpet, newer roof, resurfaced driveway, new furnace and AC and more.
Home Details
Home Type
- Single Family
Est. Annual Taxes
- $1,236
Year Built
- Built in 1975
Lot Details
- 0.87 Acre Lot
- Lot Dimensions are 203x200
- Rural Setting
- Partially Wooded Lot
- Zoning described as wooded
Parking
- 2 Car Attached Garage
Home Design
- Ranch Style House
- Brick Exterior Construction
- Asphalt Roof
- Wood Siding
Interior Spaces
- 2,022 Sq Ft Home
- 1 Fireplace
- Unfinished Basement
- Basement Fills Entire Space Under The House
Flooring
- Wood
- Carpet
Bedrooms and Bathrooms
- 3 Bedrooms
- 2 Full Bathrooms
Outdoor Features
- Enclosed patio or porch
Utilities
- Forced Air Heating and Cooling System
- Heating System Uses Gas
- Private Company Owned Well
- Well
- Septic System
Listing and Financial Details
- Assessor Parcel Number 01-02-21-202-021.000-013
Ownership History
Purchase Details
Home Financials for this Owner
Home Financials are based on the most recent Mortgage that was taken out on this home.Purchase Details
Home Financials for this Owner
Home Financials are based on the most recent Mortgage that was taken out on this home.Similar Homes in Decatur, IN
Home Values in the Area
Average Home Value in this Area
Purchase History
| Date | Buyer | Sale Price | Title Company |
|---|---|---|---|
| Rauch James W | $179,000 | -- | |
| Martin Keith D | -- | -- |
Mortgage History
| Date | Status | Borrower | Loan Amount |
|---|---|---|---|
| Previous Owner | Martin Keith D | $175,758 | |
| Previous Owner | Martin Keith D | $175,758 | |
| Previous Owner | Martin Keith D | $10,000 | |
| Previous Owner | Martin Keith D | $138,400 |
Property History
| Date | Event | Price | Change | Sq Ft Price |
|---|---|---|---|---|
| 07/08/2015 07/08/15 | Sold | $179,000 | -0.5% | $89 / Sq Ft |
| 05/28/2015 05/28/15 | Pending | -- | -- | -- |
| 05/25/2015 05/25/15 | For Sale | $179,900 | -- | $89 / Sq Ft |
Tax History Compared to Growth
Tax History
| Year | Tax Paid | Tax Assessment Tax Assessment Total Assessment is a certain percentage of the fair market value that is determined by local assessors to be the total taxable value of land and additions on the property. | Land | Improvement |
|---|---|---|---|---|
| 2024 | $2,316 | $282,200 | $27,600 | $254,600 |
| 2023 | $2,422 | $268,800 | $27,600 | $241,200 |
| 2022 | $2,223 | $252,200 | $27,600 | $224,600 |
| 2021 | $1,958 | $220,900 | $25,900 | $195,000 |
| 2020 | $1,913 | $227,900 | $25,900 | $202,000 |
| 2019 | $1,703 | $216,500 | $25,900 | $190,600 |
| 2018 | $1,809 | $216,500 | $25,900 | $190,600 |
| 2017 | $1,696 | $209,400 | $25,900 | $183,500 |
| 2016 | $1,369 | $192,600 | $25,900 | $166,700 |
| 2014 | $1,074 | $183,100 | $25,900 | $157,200 |
| 2013 | $1,398 | $184,800 | $25,900 | $158,900 |
Agents Affiliated with this Home
-
Kenson Dhanie

Seller's Agent in 2015
Kenson Dhanie
Mike Thomas Assoc., Inc
(260) 249-0778
168 Total Sales
Map
Source: Indiana Regional MLS
MLS Number: 201523745
APN: 01-02-21-202-021.000-013
- 800 E 900 N
- 2578 Hogans Alley
- 2591 Hogans Alley
- 2547 Hogans Alley
- 1402 Canterbury Dr
- 10200 NW Brookside Dr
- 121 Berkley Ct
- 614 Washington St
- 810 Walnut St
- 0 N 13th St
- 604 Short St
- 714 Poplar Pass
- 738 Poplar Pass
- 434 N 3rd St
- 314 N 9th St
- 239 Briarwood Trail
- 1019 Palmer's Pass
- 113 N 5th St
- 109 S 4th St
- 1026 Eastridge Dr
