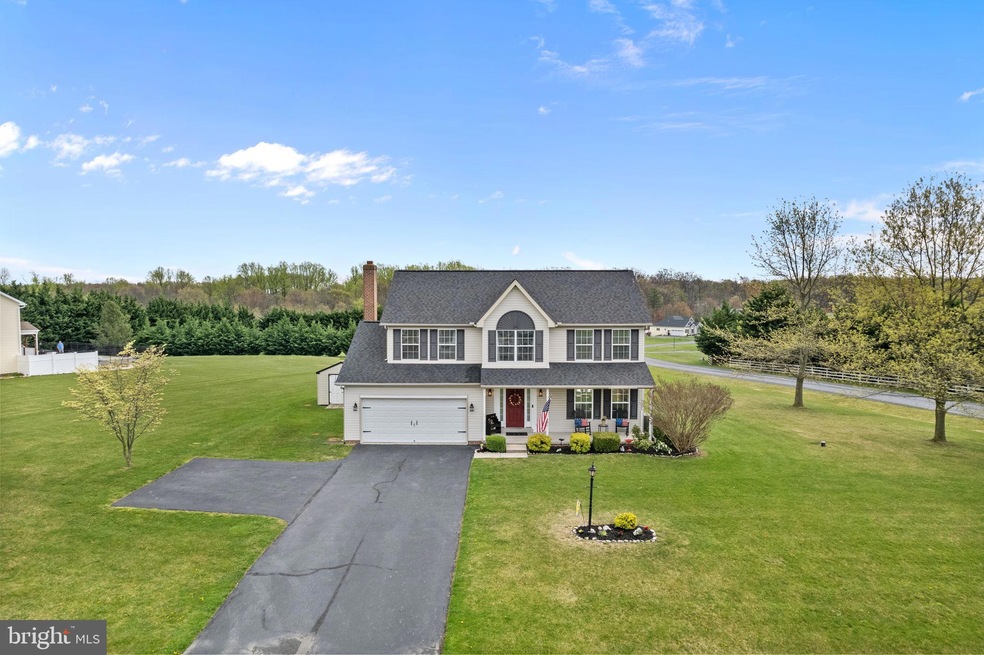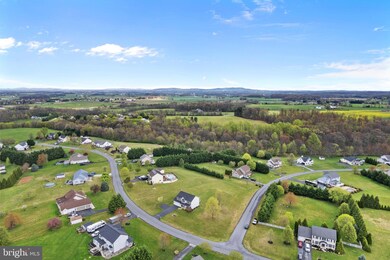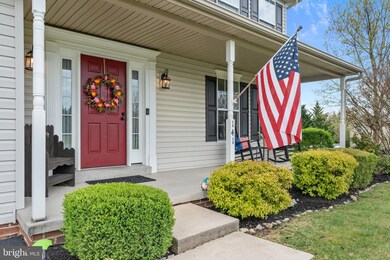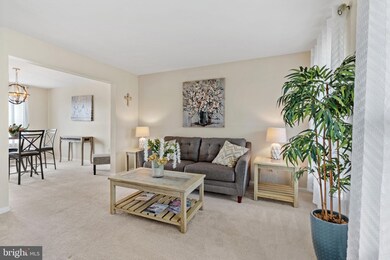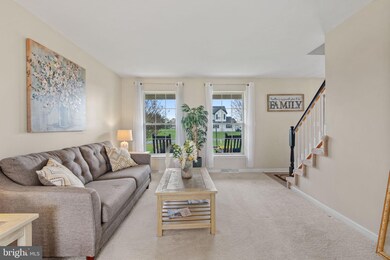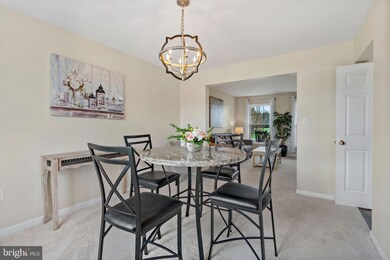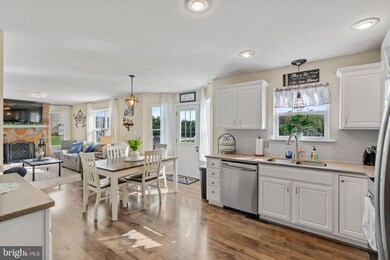
141 W Summit Dr Unit 20 Littlestown, PA 17340
Highlights
- Colonial Architecture
- Wood Flooring
- No HOA
- Deck
- Corner Lot
- Upgraded Countertops
About This Home
As of May 2024Nestled in the tranquil neighborhood of Littlestown, PA, 141 Summit Dr presents an unparalleled opportunity to embrace luxurious living in a serene setting. This meticulously crafted residence exudes sophistication and comfort at every turn, offering a haven that you'll be proud to call home. Step inside to discover a harmonious blend of modern elegance and timeless charm. Recently updated paint and flooring throughout the home create a seamless flow, while the brand-new architectural shingle roof and recently redone deck elevate the exterior appeal to new heights. Entertaining is effortless in the spacious and versatile finished basement, complete with an additional bedroom, a cozy family room, and a convenient dry bar. Whether hosting guests or enjoying quiet evenings with loved ones, this space offers endless possibilities for relaxation and recreation. The heart of the home lies in the stunning primary suite, where luxury knows no bounds. Indulge in the ensuite bathroom featuring a sunken tub and a walk-in shower, providing the perfect sanctuary to unwind after a long day. Situated less than 3 miles from the MD/PA line and local restaurants and grocery stores, residents enjoy easy access to everyday essentials without sacrificing the peace and privacy of suburban living. Don't miss your chance to experience the epitome of modern luxury at 141 Summit Dr. Schedule your showing today and prepare to be captivated by everything this exceptional residence has to offer!
Last Agent to Sell the Property
Keller Williams Keystone Realty License #5000945 Listed on: 04/24/2024

Home Details
Home Type
- Single Family
Est. Annual Taxes
- $5,150
Year Built
- Built in 2001
Lot Details
- 0.94 Acre Lot
- Corner Lot
- Level Lot
- Cleared Lot
Parking
- 2 Car Attached Garage
- 8 Driveway Spaces
- Garage Door Opener
Home Design
- Colonial Architecture
- Block Foundation
- Architectural Shingle Roof
- Vinyl Siding
Interior Spaces
- Property has 2 Levels
- Wood Burning Fireplace
- Fireplace Mantel
- Window Treatments
- Bay Window
- Family Room Off Kitchen
- Living Room
- Formal Dining Room
- Finished Basement
- Sump Pump
Kitchen
- Breakfast Area or Nook
- Electric Oven or Range
- Dishwasher
- Kitchen Island
- Upgraded Countertops
Flooring
- Wood
- Carpet
- Laminate
Bedrooms and Bathrooms
- En-Suite Primary Bedroom
- En-Suite Bathroom
- Walk-In Closet
- Soaking Tub
- Walk-in Shower
Laundry
- Laundry on main level
- Dryer
- Washer
Outdoor Features
- Deck
- Patio
- Exterior Lighting
- Porch
Utilities
- Forced Air Heating and Cooling System
- Vented Exhaust Fan
- Well
- Natural Gas Water Heater
- On Site Septic
Community Details
- No Home Owners Association
- Mayers Summit Subdivision
Listing and Financial Details
- Tax Lot 0156
- Assessor Parcel Number 15J18-0156---000
Ownership History
Purchase Details
Home Financials for this Owner
Home Financials are based on the most recent Mortgage that was taken out on this home.Purchase Details
Home Financials for this Owner
Home Financials are based on the most recent Mortgage that was taken out on this home.Purchase Details
Home Financials for this Owner
Home Financials are based on the most recent Mortgage that was taken out on this home.Purchase Details
Similar Homes in Littlestown, PA
Home Values in the Area
Average Home Value in this Area
Purchase History
| Date | Type | Sale Price | Title Company |
|---|---|---|---|
| Deed | $515,000 | Legacyhouse Title | |
| Deed | $485,000 | Quality Service Settlements | |
| Deed | $259,900 | None Available | |
| Deed | $195,700 | -- |
Mortgage History
| Date | Status | Loan Amount | Loan Type |
|---|---|---|---|
| Open | $412,000 | New Conventional | |
| Previous Owner | $460,750 | New Conventional | |
| Previous Owner | $50,000 | Credit Line Revolving | |
| Previous Owner | $278,000 | New Conventional | |
| Previous Owner | $265,204 | New Conventional |
Property History
| Date | Event | Price | Change | Sq Ft Price |
|---|---|---|---|---|
| 05/31/2024 05/31/24 | Sold | $485,000 | 0.0% | $166 / Sq Ft |
| 04/24/2024 04/24/24 | Price Changed | $485,000 | +73.3% | $166 / Sq Ft |
| 04/23/2024 04/23/24 | Pending | -- | -- | -- |
| 10/16/2019 10/16/19 | Sold | $279,799 | 0.0% | $135 / Sq Ft |
| 08/31/2019 08/31/19 | Pending | -- | -- | -- |
| 08/29/2019 08/29/19 | For Sale | $279,799 | +7.7% | $135 / Sq Ft |
| 01/06/2014 01/06/14 | Sold | $259,900 | 0.0% | $126 / Sq Ft |
| 10/25/2013 10/25/13 | Pending | -- | -- | -- |
| 10/16/2013 10/16/13 | For Sale | $259,900 | -- | $126 / Sq Ft |
Tax History Compared to Growth
Tax History
| Year | Tax Paid | Tax Assessment Tax Assessment Total Assessment is a certain percentage of the fair market value that is determined by local assessors to be the total taxable value of land and additions on the property. | Land | Improvement |
|---|---|---|---|---|
| 2025 | $5,890 | $311,200 | $75,000 | $236,200 |
| 2024 | $5,151 | $283,100 | $75,000 | $208,100 |
| 2023 | $5,021 | $283,100 | $75,000 | $208,100 |
| 2022 | $4,984 | $283,100 | $75,000 | $208,100 |
| 2021 | $4,782 | $281,600 | $75,000 | $206,600 |
| 2020 | $4,712 | $281,600 | $75,000 | $206,600 |
| 2019 | $4,611 | $281,600 | $75,000 | $206,600 |
| 2018 | $4,474 | $281,600 | $75,000 | $206,600 |
| 2017 | $4,334 | $281,600 | $75,000 | $206,600 |
| 2016 | -- | $281,600 | $75,000 | $206,600 |
| 2015 | -- | $281,600 | $75,000 | $206,600 |
| 2014 | -- | $281,600 | $75,000 | $206,600 |
Agents Affiliated with this Home
-
Broc Schmelyun

Seller's Agent in 2024
Broc Schmelyun
Keller Williams Keystone Realty
(717) 880-0393
273 Total Sales
-
Carolyn Chandler

Seller Co-Listing Agent in 2024
Carolyn Chandler
Cummings & Co. Realtors
(410) 353-9278
192 Total Sales
-
Melissa Divers-Reed

Seller's Agent in 2019
Melissa Divers-Reed
RE/MAX Solutions
(443) 871-8562
164 Total Sales
-
Sue Pindle

Seller's Agent in 2014
Sue Pindle
RE/MAX
(717) 542-0397
65 Total Sales
-
Susan Hartman

Buyer's Agent in 2014
Susan Hartman
RE/MAX
(717) 634-7520
114 Total Sales
Map
Source: Bright MLS
MLS Number: PAAD2012722
APN: 15-J18-0156-000
- 387 Kindig Rd
- 6054 Baltimore Pike Unit 1
- 28 Gettysburg Ct Unit 60
- 591 Lumber St
- 567 Lumber St
- 349 Lexington Way Unit 185
- 440 Mehring Rd Unit 4
- 12 Yorktowne Ct Unit 103
- 117 Charles St
- 115 Charles St
- 425 Lexington Way Unit 15
- 449 Glenwyn Dr
- 209 S Columbus Ave Unit 88
- 3 Wheaton Dr Unit 60
- 640 Bollinger Rd
- 40 E Myrtle St
- 13 Fieldcrest Dr Unit 154
- 41 Smith Cir
- 781 Georgetown Rd Unit 2
- 863 Hanover Pike Unit 8
