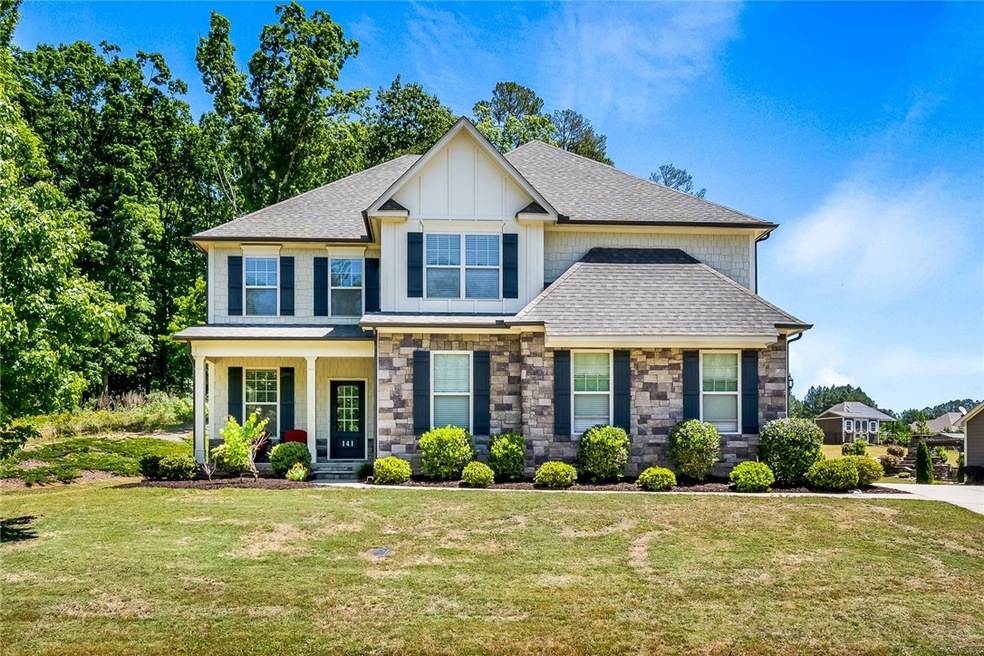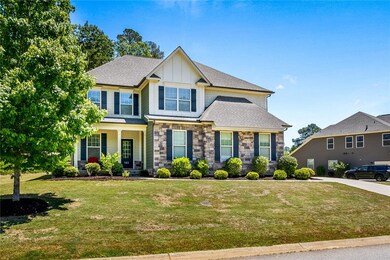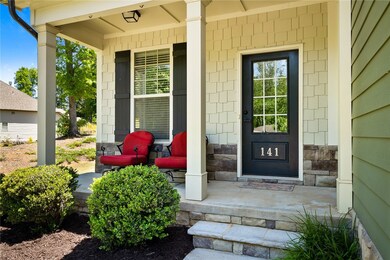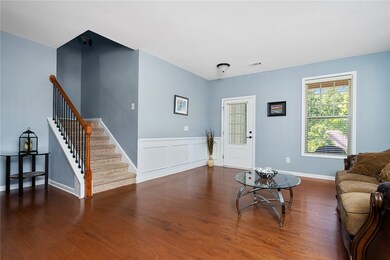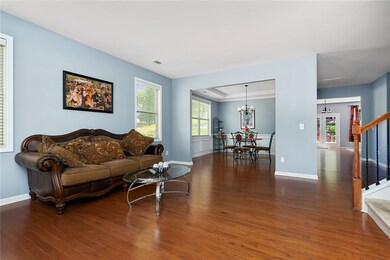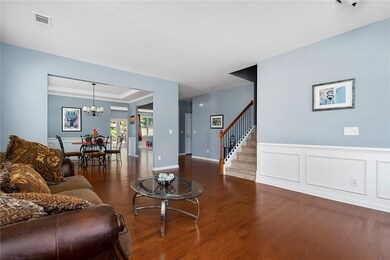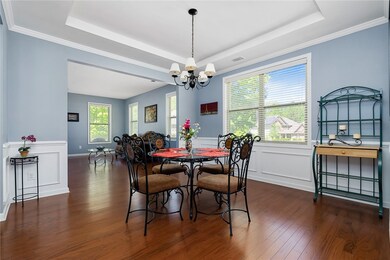
141 Waltzing Vine Ln Williamston, SC 29697
Williamston-Pelzer NeighborhoodHighlights
- Sitting Area In Primary Bedroom
- Traditional Architecture
- Loft
- Spearman Elementary School Rated A
- Wood Flooring
- Separate Formal Living Room
About This Home
As of September 2022This 5 bedroom, 4 bath home has all the space you need and is located in the award winning District 1 Schools! Upon entry, you are immediately greeted by a spacious living room & formal dining room featuring beautiful molding and hardwood floors. Continuing past the dining room you will find an open kitchen offering tons of cabinets, ceramic tile backsplash, and granite counter tops. The nicely sized center island overlooks an open great room anchored by a gas log fire place. One of the guest bedrooms can be found downstairs along with a full bathroom providing the perfect place for overnight guests or use as an in-law suite. Upstairs you will find 3 additional guest bedrooms, with two of them separated by a Jack & Jill bath, and a sizable loft area, large enough for a second living room or media area. The owner’s suite provides plenty of space and privacy with an additional sitting area and full bathroom that leaves nothing to be desired. Outside you can create your own oasis with a patio area & hot tub leading to a tiered back yard with a private sitting area surrounded by trees. All of this and located conveniently to I85 allowing for easy access to Anderson or Greenville! Call today to schedule your showing!
Last Agent to Sell the Property
Western Upstate Keller William (10321) Listed on: 05/12/2022
Home Details
Home Type
- Single Family
Est. Annual Taxes
- $1,610
Year Built
- Built in 2014
Lot Details
- 0.57 Acre Lot
- Sloped Lot
- Landscaped with Trees
HOA Fees
- $46 Monthly HOA Fees
Parking
- 2 Car Attached Garage
- Garage Door Opener
- Driveway
Home Design
- Traditional Architecture
- Slab Foundation
- Cement Siding
- Stone
Interior Spaces
- 4,336 Sq Ft Home
- 2-Story Property
- Smooth Ceilings
- High Ceiling
- Ceiling Fan
- Gas Log Fireplace
- Vinyl Clad Windows
- Tilt-In Windows
- Separate Formal Living Room
- Dining Room
- Home Office
- Loft
- Bonus Room
- Storm Windows
- Laundry Room
Kitchen
- Breakfast Room
- Dishwasher
- Granite Countertops
Flooring
- Wood
- Carpet
- Tile
- Vinyl
Bedrooms and Bathrooms
- 5 Bedrooms
- Sitting Area In Primary Bedroom
- Main Floor Bedroom
- Primary bedroom located on second floor
- Walk-In Closet
- Jack-and-Jill Bathroom
- Bathroom on Main Level
- 4 Full Bathrooms
- Garden Bath
- Separate Shower
Outdoor Features
- Patio
- Front Porch
Schools
- Spearman Elementary School
- Wren Middle School
- Wren High School
Utilities
- Cooling Available
- Forced Air Heating System
- Heating System Uses Natural Gas
- Underground Utilities
- Septic Tank
- Cable TV Available
Additional Features
- Low Threshold Shower
- Outside City Limits
Listing and Financial Details
- Tax Lot 83
- Assessor Parcel Number 167-03-01-083-000
Community Details
Overview
- Association fees include common areas, pool(s), street lights
- Built by D.R. Horton
- Hemlock Subdivision
Amenities
- Common Area
Recreation
- Community Pool
Ownership History
Purchase Details
Home Financials for this Owner
Home Financials are based on the most recent Mortgage that was taken out on this home.Purchase Details
Purchase Details
Home Financials for this Owner
Home Financials are based on the most recent Mortgage that was taken out on this home.Purchase Details
Purchase Details
Similar Homes in Williamston, SC
Home Values in the Area
Average Home Value in this Area
Purchase History
| Date | Type | Sale Price | Title Company |
|---|---|---|---|
| Deed | -- | -- | |
| Deed | $465,000 | -- | |
| Quit Claim Deed | -- | None Listed On Document | |
| Special Warranty Deed | $265,990 | -- | |
| Limited Warranty Deed | $800,000 | -- | |
| Deed In Lieu Of Foreclosure | -- | -- |
Mortgage History
| Date | Status | Loan Amount | Loan Type |
|---|---|---|---|
| Open | $424,359 | VA | |
| Previous Owner | $85,000 | Unknown | |
| Previous Owner | $272,000 | New Conventional | |
| Previous Owner | $261,166 | FHA |
Property History
| Date | Event | Price | Change | Sq Ft Price |
|---|---|---|---|---|
| 09/15/2022 09/15/22 | Sold | $465,000 | -1.0% | $107 / Sq Ft |
| 08/06/2022 08/06/22 | Pending | -- | -- | -- |
| 08/05/2022 08/05/22 | Price Changed | $469,900 | -2.1% | $108 / Sq Ft |
| 07/16/2022 07/16/22 | Price Changed | $479,900 | -2.0% | $111 / Sq Ft |
| 06/21/2022 06/21/22 | Price Changed | $489,900 | -2.0% | $113 / Sq Ft |
| 05/16/2022 05/16/22 | Price Changed | $499,900 | -2.0% | $115 / Sq Ft |
| 05/12/2022 05/12/22 | For Sale | $510,000 | +91.7% | $118 / Sq Ft |
| 08/28/2014 08/28/14 | Sold | $265,990 | -0.5% | $63 / Sq Ft |
| 07/19/2014 07/19/14 | Pending | -- | -- | -- |
| 02/22/2014 02/22/14 | For Sale | $267,365 | -- | $64 / Sq Ft |
Tax History Compared to Growth
Tax History
| Year | Tax Paid | Tax Assessment Tax Assessment Total Assessment is a certain percentage of the fair market value that is determined by local assessors to be the total taxable value of land and additions on the property. | Land | Improvement |
|---|---|---|---|---|
| 2024 | $2,585 | $18,690 | $3,800 | $14,890 |
| 2023 | $2,585 | $18,690 | $3,800 | $14,890 |
| 2022 | $1,801 | $14,670 | $1,950 | $12,720 |
| 2021 | $1,610 | $11,720 | $1,000 | $10,720 |
| 2020 | $1,644 | $11,720 | $1,000 | $10,720 |
| 2019 | $1,644 | $11,720 | $1,000 | $10,720 |
| 2018 | $1,541 | $11,720 | $1,000 | $10,720 |
| 2017 | $1,461 | $11,720 | $1,000 | $10,720 |
| 2016 | $1,461 | $10,600 | $670 | $9,930 |
| 2015 | $1,556 | $1,010 | $1,010 | $0 |
| 2014 | $313 | $1,010 | $1,010 | $0 |
Agents Affiliated with this Home
-
Melody Bell & Associates
M
Seller's Agent in 2022
Melody Bell & Associates
Western Upstate Keller William (10321)
(864) 353-7355
26 in this area
372 Total Sales
-
Berenice Ramage

Buyer's Agent in 2022
Berenice Ramage
Western Upstate Keller William (10321)
(864) 225-8006
26 in this area
396 Total Sales
-
B
Seller's Agent in 2014
Barbara Massone
SM South Carolina Brokerage LLC
-
AGENT NONMEMBER
A
Buyer's Agent in 2014
AGENT NONMEMBER
NONMEMBER OFFICE
Map
Source: Western Upstate Multiple Listing Service
MLS Number: 20250870
APN: 167-03-01-083
- 151 Waltzing Vine Ln
- 303 Jasmine Way
- 402 Wisteria Ct
- 629 Mountain View Rd
- 206 Odell Ct
- 115 C-6-99
- 212 Lancashire Dr
- 103 Ivy Trail
- 25 Ione Cir
- 220 Chestnut Springs Way
- 28 Ione Cir
- 144 Jericho Cir
- 5 Leber Dr
- 104 Jericho Cir
- Pickens Drive Lot: 10 Unit 11 And 12
- Pickens Drive Lot: 4
- 119 Pine Cir
- Lot 10, 11, and 12 Pickens Dr
