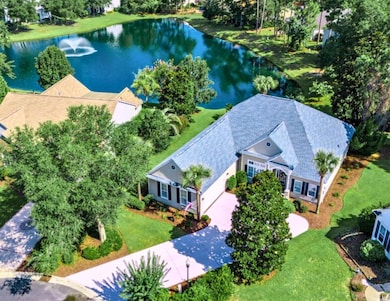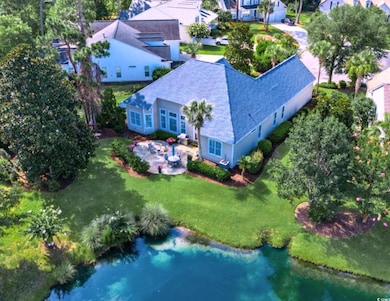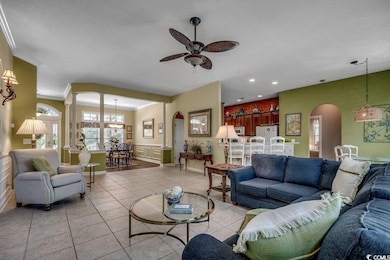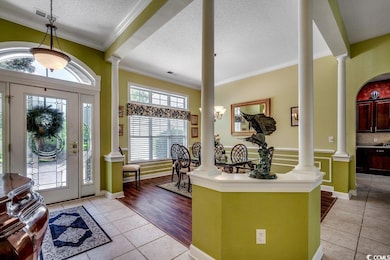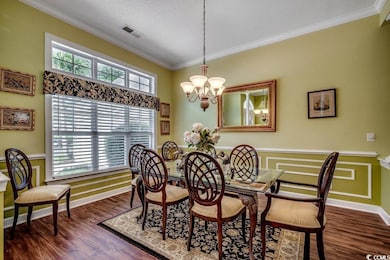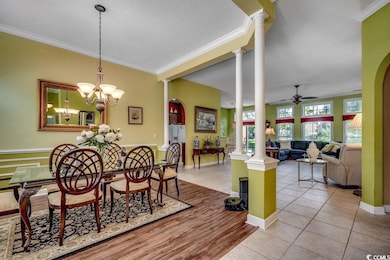141 Wickham Ct Pawleys Island, SC 29585
Estimated payment $3,546/month
Highlights
- Lake On Lot
- Clubhouse
- Main Floor Bedroom
- Waccamaw Elementary School Rated A-
- Low Country Architecture
- Solid Surface Countertops
About This Home
What do we have here? Well, a pond-view retreat, situated at the end of a cul-de-sac in the Allston Plantation neighborhood of Pawleys Island, SC. With a single level 4-bedroom, 2.5-bathroom layout, this exclusive "Upscale Resale" offers a thoughtful blend of comfort, functionality, and charm. Key takeaways include a new roof installed in 2021 and a water heater replaced in June 2024. Some major updates are already in place, allowing you to move in with peace of mind. Inside, you'll find a spacious layout featuring a formal dining room, a breakfast bar, and a fourth bedroom currently used as a den. The master bedroom has been refreshed with new carpet, and the attic offers generous storage space, featuring plywood flooring and pull-down stairs for easy access. The oversized courtyard-entry garage includes a mop sink, and there is a 100-gallon buried propane tank for the backyard gas grill and fire pit. Step outside to enjoy tranquil pond views from your stone paver patio, surrounded by a beautifully landscaped yard. A separate water meter for irrigation ensures efficiency while maintaining the lush greenery. As part of a vibrant community, you'll also enjoy access to a pool, clay tennis courts, a playground, a bocce ball court, and a picnic area—perfect for relaxing weekends and social gatherings. This home offers the ideal combination of privacy, upgrades, and lifestyle amenities. Schedule your private tour today.
Home Details
Home Type
- Single Family
Est. Annual Taxes
- $1,419
Year Built
- Built in 2006
Lot Details
- 0.3 Acre Lot
- Cul-De-Sac
- Property is zoned PD
HOA Fees
- $220 Monthly HOA Fees
Parking
- 2 Car Attached Garage
- Side Facing Garage
Home Design
- Low Country Architecture
- Slab Foundation
- Vinyl Siding
- Tile
Interior Spaces
- 2,330 Sq Ft Home
- Ceiling Fan
- Formal Dining Room
- Carpet
- Fire and Smoke Detector
Kitchen
- Breakfast Area or Nook
- Breakfast Bar
- Range
- Microwave
- Dishwasher
- Solid Surface Countertops
- Disposal
Bedrooms and Bathrooms
- 4 Bedrooms
- Main Floor Bedroom
- Split Bedroom Floorplan
- Bathroom on Main Level
Laundry
- Laundry Room
- Washer and Dryer Hookup
Outdoor Features
- Lake On Lot
- Patio
Schools
- Waccamaw Elementary School
- Waccamaw Middle School
- Waccamaw High School
Utilities
- Central Heating and Cooling System
- Underground Utilities
- Water Heater
- Phone Available
- Cable TV Available
Community Details
Overview
- Association fees include electric common, trash pickup, pool service, manager, common maint/repair, recreation facilities, legal and accounting
- The community has rules related to allowable golf cart usage in the community
Amenities
- Clubhouse
Recreation
- Tennis Courts
- Community Pool
Map
Home Values in the Area
Average Home Value in this Area
Tax History
| Year | Tax Paid | Tax Assessment Tax Assessment Total Assessment is a certain percentage of the fair market value that is determined by local assessors to be the total taxable value of land and additions on the property. | Land | Improvement |
|---|---|---|---|---|
| 2024 | $1,419 | $12,590 | $2,800 | $9,790 |
| 2023 | $1,419 | $12,590 | $2,800 | $9,790 |
| 2022 | $1,308 | $12,590 | $2,800 | $9,790 |
| 2021 | $1,267 | $12,592 | $2,800 | $9,792 |
| 2020 | $1,264 | $12,592 | $2,800 | $9,792 |
| 2019 | $1,152 | $11,668 | $2,756 | $8,912 |
| 2018 | $1,178 | $116,680 | $0 | $0 |
| 2017 | $1,001 | $116,680 | $0 | $0 |
| 2016 | $988 | $11,668 | $0 | $0 |
| 2015 | $994 | $0 | $0 | $0 |
| 2014 | $994 | $283,300 | $68,900 | $214,400 |
| 2012 | -- | $283,300 | $68,900 | $214,400 |
Property History
| Date | Event | Price | List to Sale | Price per Sq Ft |
|---|---|---|---|---|
| 08/27/2025 08/27/25 | Price Changed | $609,900 | -1.5% | $262 / Sq Ft |
| 07/15/2025 07/15/25 | For Sale | $619,000 | -- | $266 / Sq Ft |
Purchase History
| Date | Type | Sale Price | Title Company |
|---|---|---|---|
| Deed | $327,734 | -- |
Mortgage History
| Date | Status | Loan Amount | Loan Type |
|---|---|---|---|
| Open | $120,000 | Adjustable Rate Mortgage/ARM |
Source: Coastal Carolinas Association of REALTORS®
MLS Number: 2517284
APN: 04-0198-037-00-00
- 213 Barony Place
- 86 Wickham Ct
- 360 Southgate Ct
- 753 Savannah Dr
- 96 Birdfield Ln
- 117 Blackwood Trail
- 142 Blackwood Trail
- 375 Old Ashley Loop
- 82 Snow Ln
- 511 Rice Bluff Rd
- 4 Hope Ln
- 33 Hope Ln
- 1176 Old Plantation Dr
- 1050 Hagley Dr Unit Hagley
- 634 Hagley Dr
- 106 Weston Dr
- 78 Savannah Dr
- 397 Emerson Loop
- 196 Weston Dr
- 1058 Doral Dr
- 15 Morven Ln
- 245 Brace Dr Unit ID1253464P
- 685 County Rd S-22-104 Unit ID1253484P
- 235 Golden Bear Dr Unit ID1253406P
- 235 Golden Bear Dr Unit ID1253461P
- 141 Weehawka Way Unit ID1253433P
- 159 Weehawka Way Unit ID1253485P
- 279 Navigators Dr Unit ID1325029P
- 34 Saint Thomas Ct
- 366 Masters Dr Unit ID1253369P
- 366 Masters Dr Unit ID1253377P
- 613 Golden Bear Dr Unit Wood Story Landing -
- 462 Masters Dr Unit ID1253450P
- 719 Blue Stem Dr Unit ID1253370P
- 725 Blue Stem Dr Unit ID1253419P
- 14 Stillwood Dr Unit ID1253410P
- 65 Great Egret Ct Unit ID1253379P
- 549 Blue Stem Dr Unit ID1253387P
- 549 Blue Stem Dr Unit ID1253457P
- 549 Blue Stem Dr Unit ID1253483P

