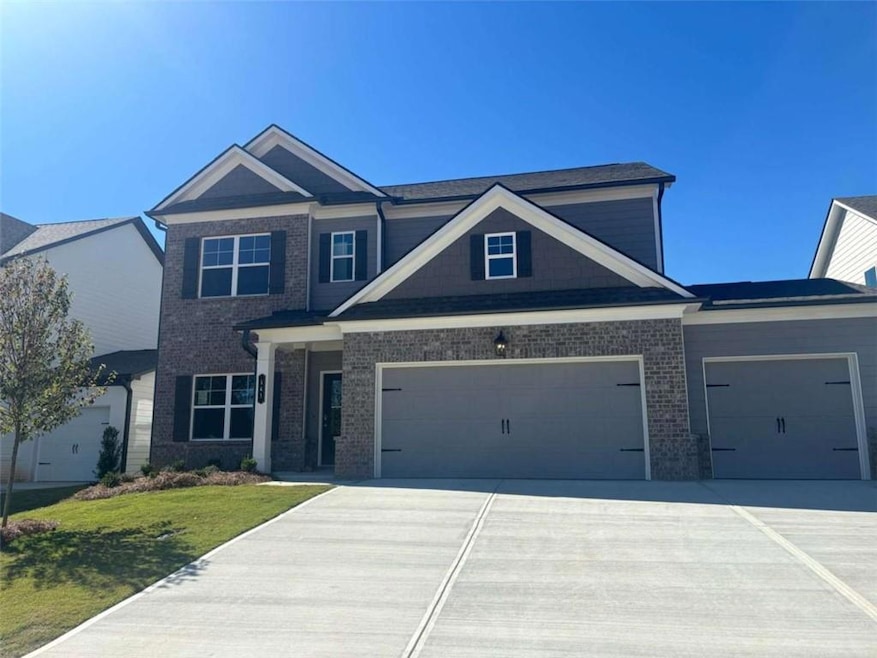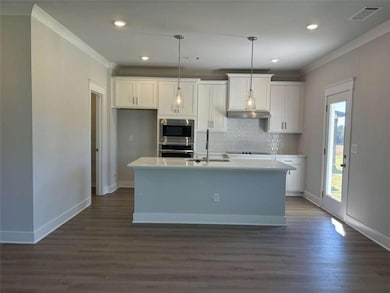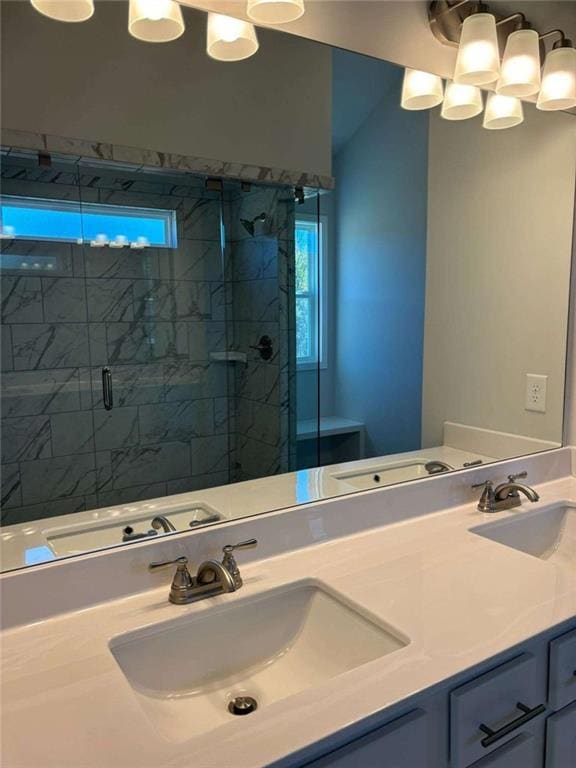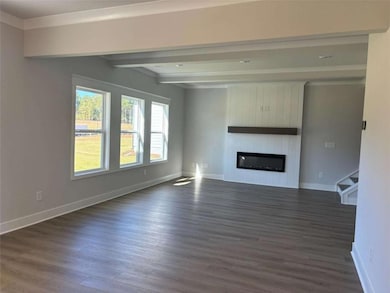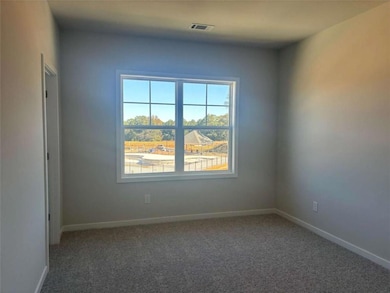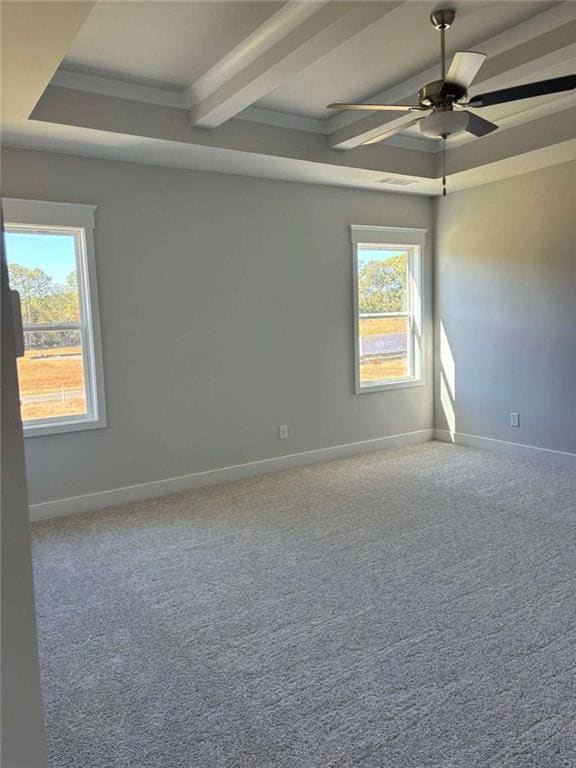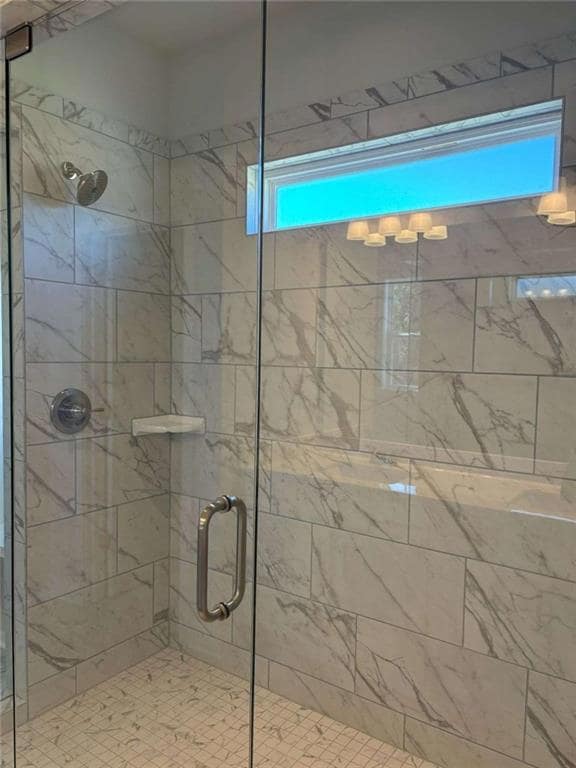141 Wingate Dr Unit 24A Winder, GA 30680
Highlights
- Fitness Center
- Gated Community
- Attic
- Open-Concept Dining Room
- Traditional Architecture
- Pool View
About This Home
Stanford ***STOCK IMAGES***PLEASE ASK THE ONSITE AGENT ABOUT OUR HUGE INCENTIVE INCLUDED IN THIS GATED COMMUNITY!*** This new construction home offers 4 bedrooms and 3 bathrooms with a loft area upstairs. Elevate your lifestyle with the Stanford Plan, a haven of sophistication and convenience. This home is thoughtfully designed to improve your lifestyle. The main level features a spacious guest suite with a full bath, providing comfort and versatility. The foyer leads to the main living space into the kitchen that opens to the great room and dining area. The kitchen, adorned with an island and bar stool seating is perfect for entertaining and is a testament to style and functionality. You will find a large covered back patio with spacious backyard just outside the dining room. Upstairs has a large Loft area, 3 bedrooms, 2 full baths, and the laundry room is located upstairs for convenience Embrace the future with the included SMART HOUSE PACKAGE, featuring cutting-edge technology such as Ring Doorbell, Echo Show 8, Ecobee Thermostat, and Kwikset Halo Smart Front Door Lock. The WIFI-enabled garage door opener adds an extra layer of convenience. Summerlin is a gated community nestled in a tranquil and peaceful community just minutes from shopping, grocery stores, and everyday conveniences. Stock Photos- Please contact the agent for more details on this beautiful home.
Listing Agent
Virtual Properties Realty.com License #443582 Listed on: 10/26/2025

Home Details
Home Type
- Single Family
Year Built
- Built in 2025
Parking
- 3 Car Attached Garage
Home Design
- Traditional Architecture
- Composition Roof
Interior Spaces
- 2,222 Sq Ft Home
- 2-Story Property
- Factory Built Fireplace
- Family Room
- Open-Concept Dining Room
- Pool Views
- Laundry Room
- Attic
Kitchen
- Walk-In Pantry
- Microwave
- Dishwasher
- Kitchen Island
- Solid Surface Countertops
Bedrooms and Bathrooms
- Walk-In Closet
- Dual Vanity Sinks in Primary Bathroom
Home Security
- Security Gate
- Fire and Smoke Detector
Schools
- Auburn Elementary School
- Westside - Barrow Middle School
- Apalachee High School
Utilities
- Cooling Available
- Heating Available
- Underground Utilities
Additional Features
- Patio
- Privacy Fence
Listing and Financial Details
- Security Deposit $3,000
- 12 Month Lease Term
- $25 Application Fee
Community Details
Overview
- Property has a Home Owners Association
- Summerlin Subdivision
Recreation
- Fitness Center
- Community Pool
Pet Policy
- Call for details about the types of pets allowed
- Pet Deposit $200
Security
- Gated Community
Map
Source: First Multiple Listing Service (FMLS)
MLS Number: 7671991
- Noah Plan at Summerlin
- Cambridge Plan at Summerlin
- Kingston Plan at Summerlin
- Colburn Plan at Summerlin
- Winston Plan at Summerlin
- Canterbury Plan at Summerlin
- Stanford Plan at Summerlin
- Turnbridge Plan at Summerlin
- Brook UHP Plan at Summerlin
- Noble Plan at Summerlin
- Rosewood Plan at Summerlin
- 153 Wingate Dr Unit 25A
- 153 Wingate Dr
- 129 Wingate Dr Unit 23A
- 119 Wingate Dr Unit 22A
- 107 Wingate Dr
- 107 Wingate Dr Unit 21A
- 14 Bramblewood Dr
- 38 Cardinal Pond Ln Unit 3A
- 119 Wingate Rd
- 219 Heritage Way
- 85 Parks Mill Rd
- 180 Parks Mill Rd
- 555 Versailles Dr
- 74 Mount Moriah Rd Unit 2C
- 78 Mount Moriah Rd Unit 3A
- 4029 Brookmont Way
- 445 Knightsbridge Ln
- 109 Hyde Park
- 807 Lazy Ln
- 712 Pinnacle Dr
- 203 Mount Moriah Rd
- 422 Highway 211 NW Unit F
- 1350 Enclave Way
- 5899 Wheeler Ridge Rd
- 5869 Wheeler Ridge Rd
- 133 Plantation Rd
- 475 Bankhead Hwy
- 245 Natchez Cir
- 94 Garrison Dr
