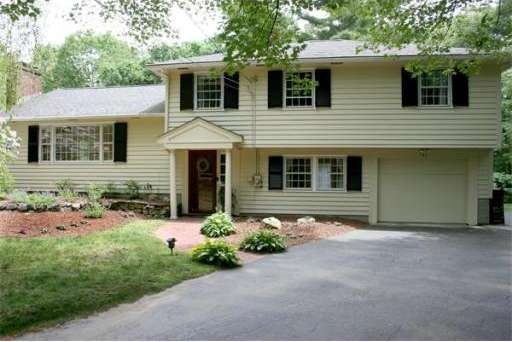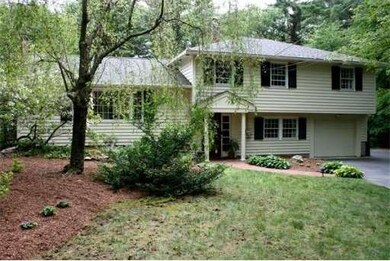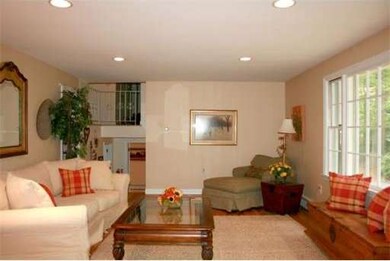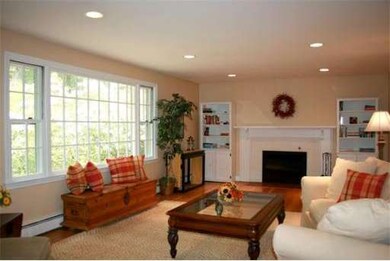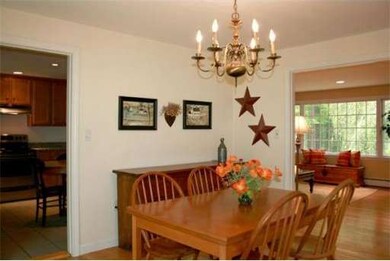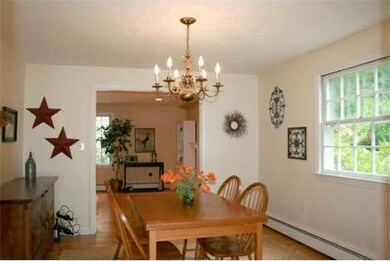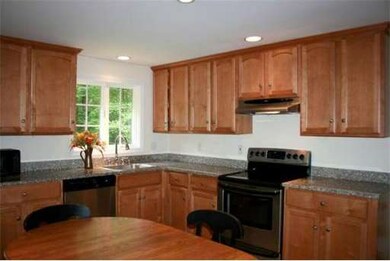
141 Woodridge Rd Wayland, MA 01778
About This Home
As of November 2017Spacious & bright 8 room multi-level home with 4 bedrooms & 2 1/2 baths on 1.12 acres in convenient South Wayland.Special features include a large living room with a fireplace and eat-in kitchen with granite countertops and stainless steel appliances. A separate dining room with glass sliding doors leading to a deck overlooking a beautifully landscaped, private back yard.Hardwood floors.Recent updates include new central air conditioning,windows in 2012,furnace in 2011, and a new roof in 2005
Last Agent to Sell the Property
Marcia Filiurin
Coldwell Banker Realty - Wayland License #449503081 Listed on: 04/23/2013
Home Details
Home Type
Single Family
Est. Annual Taxes
$16,025
Year Built
1960
Lot Details
0
Listing Details
- Lot Description: Paved Drive, Shared Drive
- Special Features: None
- Property Sub Type: Detached
- Year Built: 1960
Interior Features
- Has Basement: Yes
- Fireplaces: 2
- Primary Bathroom: Yes
- Number of Rooms: 8
- Electric: Circuit Breakers
- Flooring: Wood, Tile, Wall to Wall Carpet
- Basement: Partial
- Bedroom 2: Third Floor, 13X11
- Bedroom 3: Third Floor, 12X9
- Bedroom 4: Third Floor, 12X9
- Bathroom #1: First Floor
- Bathroom #2: Third Floor
- Bathroom #3: Third Floor
- Kitchen: Second Floor, 13X12
- Laundry Room: First Floor, 12X7
- Living Room: Second Floor, 24X13
- Master Bedroom: Third Floor, 16X11
- Master Bedroom Description: Bathroom - Full, Ceiling Fan(s), Flooring - Hardwood
- Dining Room: Second Floor, 13X11
- Family Room: First Floor, 25X13
Exterior Features
- Construction: Frame
- Exterior: Clapboard
- Exterior Features: Porch
- Foundation: Poured Concrete
Garage/Parking
- Garage Parking: Attached
- Garage Spaces: 1
- Parking: Off-Street, Paved Driveway
- Parking Spaces: 4
Utilities
- Heat Zones: 2
- Hot Water: Oil
- Utility Connections: for Electric Range, for Electric Dryer, Washer Hookup
Ownership History
Purchase Details
Purchase Details
Home Financials for this Owner
Home Financials are based on the most recent Mortgage that was taken out on this home.Purchase Details
Home Financials for this Owner
Home Financials are based on the most recent Mortgage that was taken out on this home.Purchase Details
Home Financials for this Owner
Home Financials are based on the most recent Mortgage that was taken out on this home.Purchase Details
Home Financials for this Owner
Home Financials are based on the most recent Mortgage that was taken out on this home.Purchase Details
Similar Homes in the area
Home Values in the Area
Average Home Value in this Area
Purchase History
| Date | Type | Sale Price | Title Company |
|---|---|---|---|
| Quit Claim Deed | -- | None Available | |
| Not Resolvable | $692,000 | -- | |
| Not Resolvable | $600,000 | -- | |
| Not Resolvable | $600,000 | -- | |
| Deed | $620,000 | -- | |
| Deed | $300,000 | -- | |
| Deed | $265,000 | -- |
Mortgage History
| Date | Status | Loan Amount | Loan Type |
|---|---|---|---|
| Previous Owner | $553,600 | New Conventional | |
| Previous Owner | $480,000 | New Conventional | |
| Previous Owner | $496,000 | Purchase Money Mortgage | |
| Previous Owner | $62,000 | No Value Available | |
| Previous Owner | $340,000 | No Value Available | |
| Previous Owner | $300,700 | No Value Available | |
| Previous Owner | $151,500 | Purchase Money Mortgage | |
| Previous Owner | $20,000 | No Value Available | |
| Previous Owner | $236,000 | No Value Available |
Property History
| Date | Event | Price | Change | Sq Ft Price |
|---|---|---|---|---|
| 11/20/2017 11/20/17 | Sold | $692,000 | -1.0% | $315 / Sq Ft |
| 09/22/2017 09/22/17 | Pending | -- | -- | -- |
| 09/14/2017 09/14/17 | Price Changed | $699,000 | -2.8% | $318 / Sq Ft |
| 09/08/2017 09/08/17 | For Sale | $719,000 | +19.8% | $327 / Sq Ft |
| 06/19/2013 06/19/13 | Sold | $600,000 | +3.6% | $273 / Sq Ft |
| 05/10/2013 05/10/13 | Pending | -- | -- | -- |
| 04/23/2013 04/23/13 | For Sale | $579,000 | -- | $263 / Sq Ft |
Tax History Compared to Growth
Tax History
| Year | Tax Paid | Tax Assessment Tax Assessment Total Assessment is a certain percentage of the fair market value that is determined by local assessors to be the total taxable value of land and additions on the property. | Land | Improvement |
|---|---|---|---|---|
| 2025 | $16,025 | $1,025,300 | $652,500 | $372,800 |
| 2024 | $15,175 | $977,800 | $621,500 | $356,300 |
| 2023 | $14,725 | $884,400 | $564,800 | $319,600 |
| 2022 | $13,955 | $760,500 | $467,700 | $292,800 |
| 2021 | $13,127 | $708,800 | $425,200 | $283,600 |
| 2020 | $12,862 | $724,200 | $425,200 | $299,000 |
| 2019 | $12,743 | $697,100 | $405,100 | $292,000 |
| 2018 | $11,591 | $642,900 | $384,800 | $258,100 |
| 2017 | $11,372 | $626,900 | $372,900 | $254,000 |
| 2016 | $10,801 | $622,900 | $381,400 | $241,500 |
| 2015 | $11,871 | $645,500 | $381,400 | $264,100 |
Agents Affiliated with this Home
-
Jim Coady

Seller's Agent in 2017
Jim Coady
eXp Realty
(508) 341-0739
22 Total Sales
-
Paige Yates

Buyer's Agent in 2017
Paige Yates
Coldwell Banker Realty - Weston
(617) 733-9885
1 in this area
72 Total Sales
-
M
Seller's Agent in 2013
Marcia Filiurin
Coldwell Banker Realty - Wayland
Map
Source: MLS Property Information Network (MLS PIN)
MLS Number: 71513302
APN: WAYL-000044-000000-000001
- 37 Alden Rd
- 27 Alden Rd
- 34 Clubhouse Ln
- 2 Hillside Dr
- 50 Barney Hill Rd
- 2 Indian Dawn
- 46 High Rock Rd
- 106 Willow Brook Dr Unit 106
- 6 Steepletree Ln
- 10 Steepletree Ln
- 7 Spencer Cir
- 14 Joyce Rd
- 12 Nancy Rd
- 1205 Magnolia Dr Unit 1205
- 3 Jennison Cir
- 10 Fox Hollow
- 1003 Wisteria Way
- 26 Deer Run
- 9 Oak Hill Rd
- 44 Dean Rd
