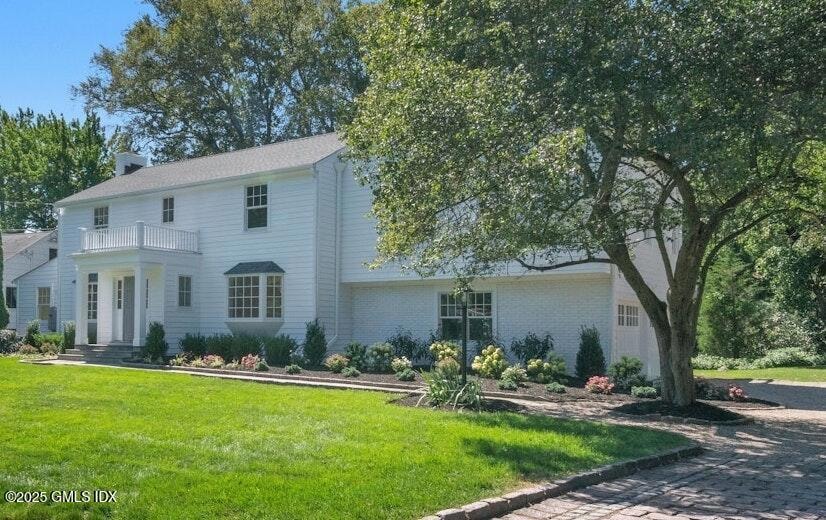
141 Woodside Dr Greenwich, CT 06830
Indian Field NeighborhoodEstimated payment $22,652/month
Highlights
- Very Popular Property
- Home fronts a pond
- Gated Community
- Julian Curtiss School Rated A
- Gourmet Kitchen
- Colonial Architecture
About This Home
Total renovation of a waterfront 4 bedroom, 3 and 1/2 bath Colonial sited on 0.44 level acres in the Milbrook Association. The new entrance vestibule opens to a double height ceiling and an open plan living room, sun-filled office and kitchen with westerly views of the Lower Lake. The new gourmet, eat-in kitchen is easily accessed from a two car garage and adjoins a formal dining room with a picturesque bay window. An extensive stone terrace can be accessed from the sunroom, living room, kitchen area. The second floor includes a primary bedroom with a cathedral ceiling, two custom closets, renovated en-suite bathroom with separate shower and floating, soaking bath and private deck. Also on the second floor, 3 secondary bedrooms with vaulted ceilings, 2 renovated baths and laundry.
Open House Schedule
-
Monday, September 01, 20251:00 to 4:00 pm9/1/2025 1:00:00 PM +00:009/1/2025 4:00:00 PM +00:00Add to Calendar
Home Details
Home Type
- Single Family
Est. Annual Taxes
- $11,683
Year Built
- Built in 1955 | Remodeled in 2025
Lot Details
- 0.44 Acre Lot
- Home fronts a pond
- Cul-De-Sac
- Level Lot
- Property is zoned R-12
HOA Fees
- $203 Monthly HOA Fees
Parking
- 2 Car Attached Garage
- Automatic Garage Door Opener
- Garage Door Opener
Home Design
- Colonial Architecture
- Asphalt Roof
- Clapboard
Interior Spaces
- 3,386 Sq Ft Home
- Cathedral Ceiling
- 1 Fireplace
- Bay Window
- Formal Dining Room
- Home Office
- Wood Flooring
- Gourmet Kitchen
- Finished Basement
Bedrooms and Bathrooms
- 4 Bedrooms
- Walk-In Closet
Outdoor Features
- Balcony
- Terrace
Utilities
- Forced Air Heating and Cooling System
- Heating System Uses Gas
- Heating System Uses Natural Gas
- Gas Available
- Gas Water Heater
Listing and Financial Details
- Assessor Parcel Number 01-2395/S
Community Details
Overview
- Milbrook Association
Security
- Security Guard
- Gated Community
Map
Home Values in the Area
Average Home Value in this Area
Tax History
| Year | Tax Paid | Tax Assessment Tax Assessment Total Assessment is a certain percentage of the fair market value that is determined by local assessors to be the total taxable value of land and additions on the property. | Land | Improvement |
|---|---|---|---|---|
| 2021 | $10,899 | $970,480 | $787,640 | $182,840 |
Property History
| Date | Event | Price | Change | Sq Ft Price |
|---|---|---|---|---|
| 07/10/2024 07/10/24 | Sold | $1,900,000 | -24.0% | $658 / Sq Ft |
| 05/04/2024 05/04/24 | Pending | -- | -- | -- |
| 04/12/2024 04/12/24 | For Sale | $2,500,000 | -- | $866 / Sq Ft |
Similar Homes in Greenwich, CT
Source: Greenwich Association of REALTORS®
MLS Number: 123466
APN: GREE M:01 B:2395/S
- 87 Orchard Dr
- 92 Orchard Dr
- 282 Bruce Park Ave Unit 2
- 9 Cottage Place
- 212 Davis Ave
- 40 Bruce Park Dr
- 1 Home Place Unit B
- 1 Home Place Unit A
- 1 Home Place Unit A / B
- 25 Circle Dr
- 57 Locust St Unit A
- 57 Locust St Unit B
- 148 E Elm St Unit 1&2
- 148 E Elm St Unit 2
- 148 E Elm St Unit 1
- 59 Locust St Unit A
- 59 Locust St Unit B
- 28 Home Place Unit C1
- 28 Home Place Unit C1
- 282 Bruce Park Ave Unit 2
- 189 Davis Ave Unit A1
- 1 Home Place Unit A
- 14 Circle Dr
- 52 Locust St
- 28 Home Place Unit C1
- 28 Home Place Unit C1
- 157 E Elm St Unit B
- 66 Locust St Unit 1
- 40 Orchard Place Unit 1
- 84 Indian Field Rd
- 420 Davis Ave
- 51 Orchard Place
- 155 Milbank Ave
- 240 Milbank Ave Unit 2
- 53 Indian Field Rd
- 25 W Elm St Unit 44
- 40 W Elm St Unit 5C
- 33 W Putnam Ave Unit 1D
- 15 Lafayette Ct Unit 1B






